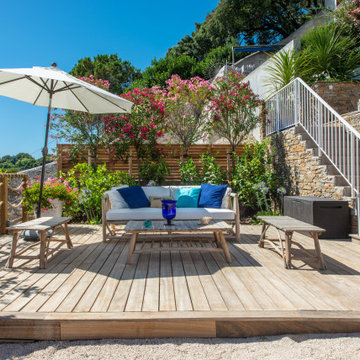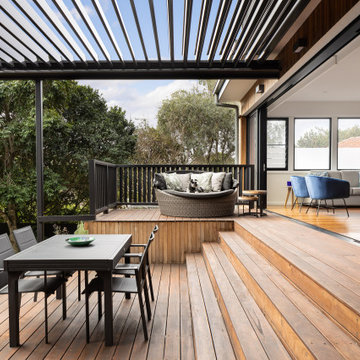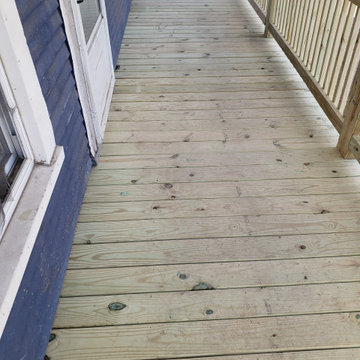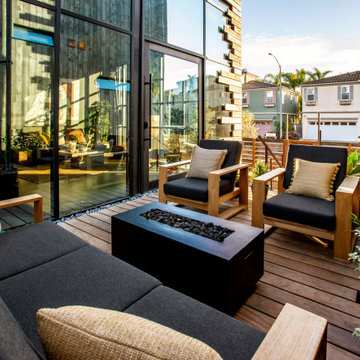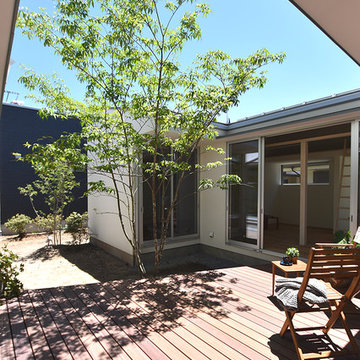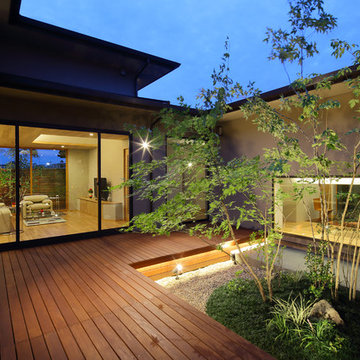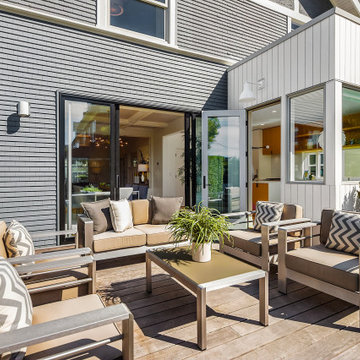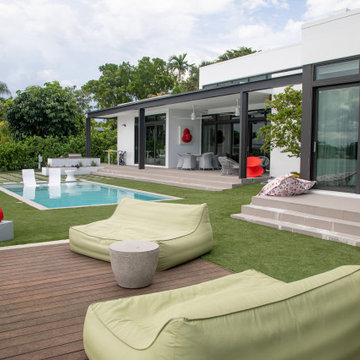Beige Ground Level Terrace Ideas and Designs
Refine by:
Budget
Sort by:Popular Today
1 - 20 of 121 photos

Trees, wisteria and all other plantings designed and installed by Bright Green (brightgreen.co.uk) | Decking and pergola built by Luxe Projects London | Concrete dining table from Coach House | Spike lights and outdoor copper fairy lights from gardentrading.co.uk
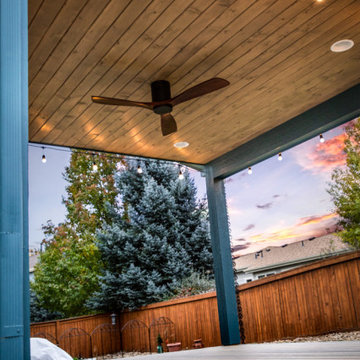
We installed a brand new TimberTech deck and a gable-style patio cover with a finished ceiling.
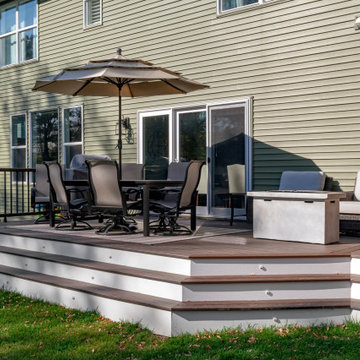
This lower level deck features Trex Lava Rock decking and Trex Trandscend guardrails. Our Homeowner wanted the deck to flow to the backyard with this expansive wrap around stair case which allows access onto the deck from almost anywhere. The we used Palram PVC for the riser material to create a durable low maintenance stair case. We finished the stairs off with Trex low voltage lighting. Our framing and Helical Pier application on this job allows for the installation of a future hot tub, and the Cedar pergola offers the privacy our Homeowners were looking for.
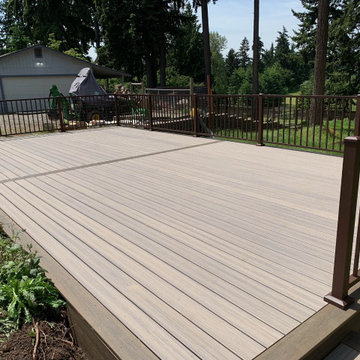
Trex Rocky Harbor deck with coastal bluff picture frame.
Trex aluminum signature handrai.
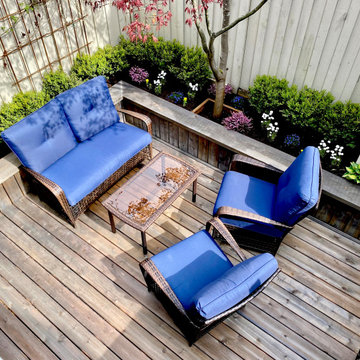
Cedar deck, and sitting height cedar retaining wall with bench top. Cedar stained with "weathered look" to match the house colour. Bordered with boxwood and perennial flowers.
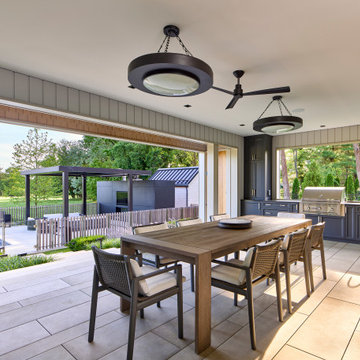
This porch or lanai offers a versatile space to gather in almost any weather. It overlooks the pool and sport court below. The main living area is just on the other side of large sliding glass doors (out of view in the photo.) The outdoor kitchen has a gas grill, sink, small fridge, and ample storage.
Photography (c) Jeffrey Totaro, 2021
Beige Ground Level Terrace Ideas and Designs
1

