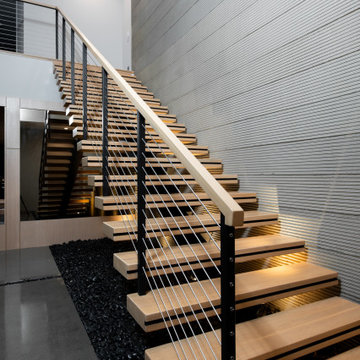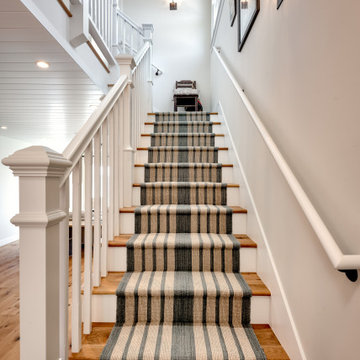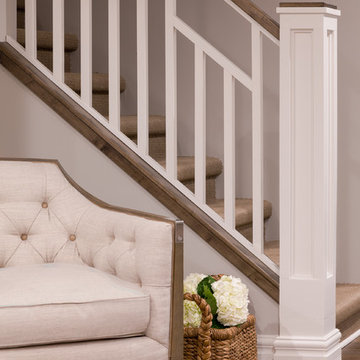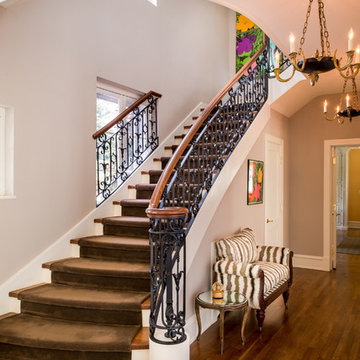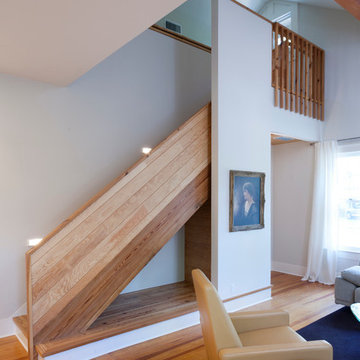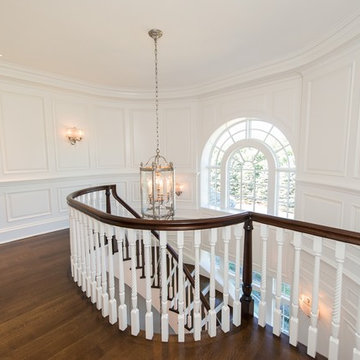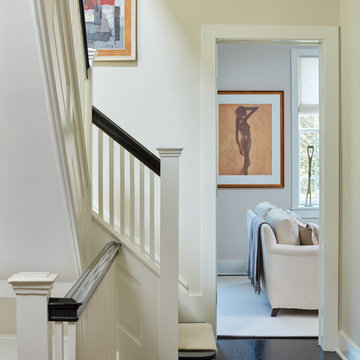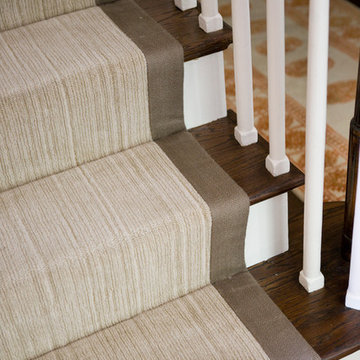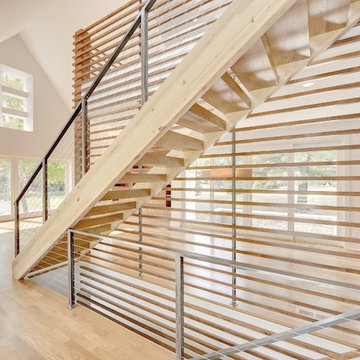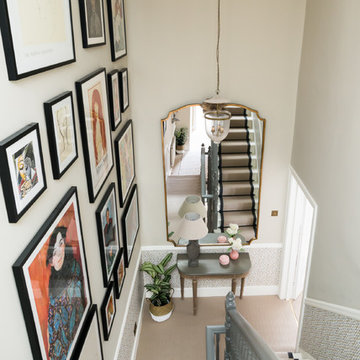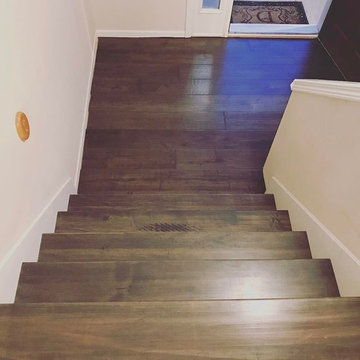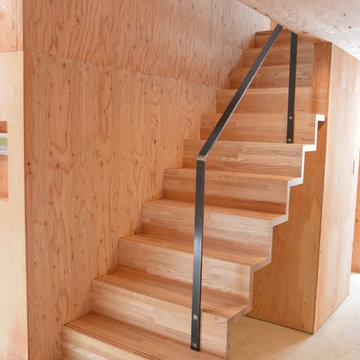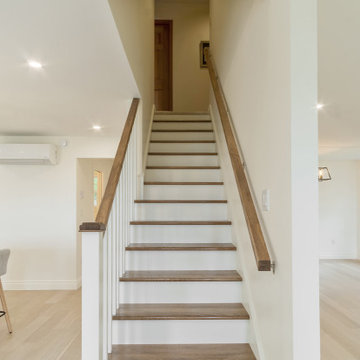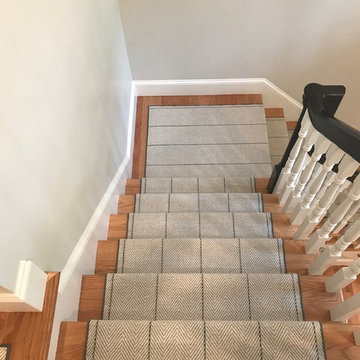Beige Straight Staircase Ideas and Designs
Refine by:
Budget
Sort by:Popular Today
161 - 180 of 2,063 photos
Item 1 of 3
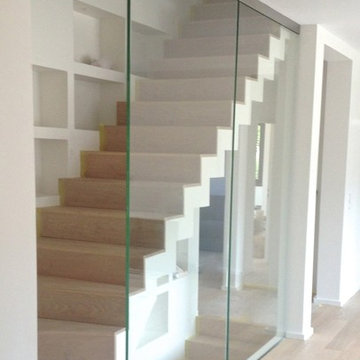
lien galerie produit / product gallery link => http://trescalini.fr/gardes-corps/verre-alto/
FR
Trescalini - Garde-corps en verre extra clair Alto, trempé double stratification 8+8mm
GARDE-CORPS VERRE ALTO
. fixation : au sol et au plafond / verre toute hauteur
. pièce de fixation : rail haut et bas hauteur 30-50mm en inox ou acier laqué comprenant cales caoutchouc pour réception du verre /OU/ pinces inox (haut, bas et latéral)
. verre : trempé, double stratification 6+6mm ou 8+8mm
EN
Trescalini - Extra clear glass railing Alto, tempered double stratification 8+8mm
GLASS RAILING ALTO
. fixation : on the floor and on the ceiling / glass all height
. fixation piece : profiled rail on the bottom and on the top 30-50mm in stainless steel or lacquered steel including plastic grouts for glass reception /OR/ stainless steel clamps (on the top, bottom and lateral)
. glass : tempered, double stratification 8+8mm or 10+10mm
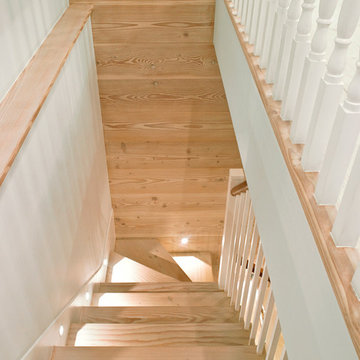
Douglas fir treads and risers on the lower ground floor stair run into a section of matching panelling and flooring. This helps visually connect the more traditional and contemporary parts of the house.
Photographer: Nick Smith
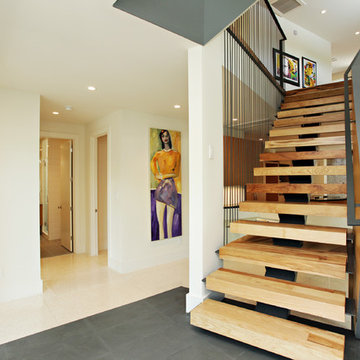
The stairs are as much a part of modern architecture as anything. They are thoughtfully designed to create a memorable experience, a contemporary version of something as old as time.
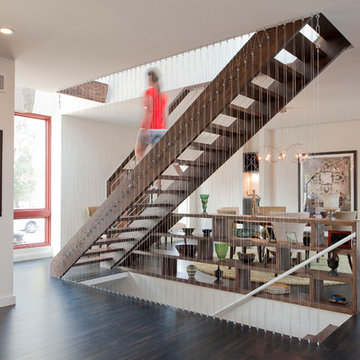
One of our most popular staircases, this contemporary design features steel cable railing from floor to ceiling. A double punch design element that adds interest while not blocking the view from room to room. Call us if you'd like one in your home.

With views out to sea, ocean breezes, and an east-facing aspect, our challenge was to create 2 light-filled homes which will be comfortable through the year. The form of the design has been carefully considered to compliment the surroundings in shape, scale and form, with an understated contemporary appearance. Skillion roofs and raked ceilings, along with large expanses of northern glass and light-well stairs draw light into each unit and encourage cross ventilation. Each home embraces the views from upper floor living areas and decks, with feature green roof gardens adding colour and texture to the street frontage as well as providing privacy and shade. Family living areas open onto lush and shaded garden courtyards at ground level for easy-care family beach living. Materials selection for longevity and beauty include weatherboard, corten steel and hardwood, creating a timeless 'beach-vibe'.
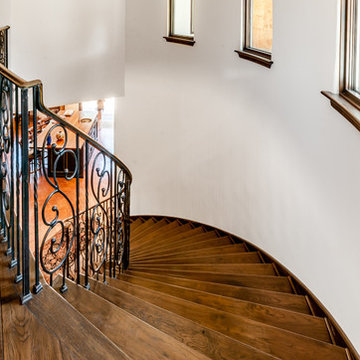
View from the top of the staircase, the curvature of the stairs matches the curve of the wall.
Beige Straight Staircase Ideas and Designs
9
