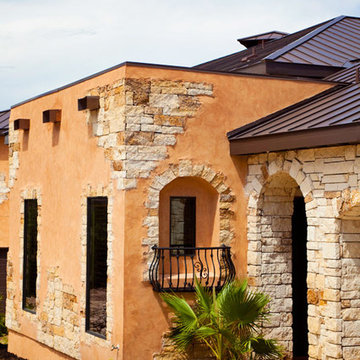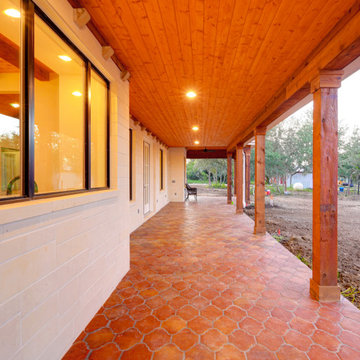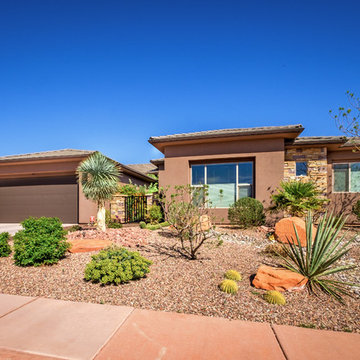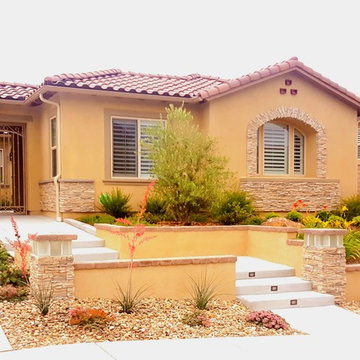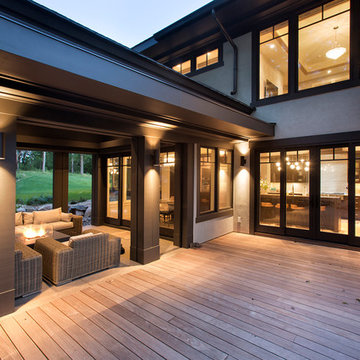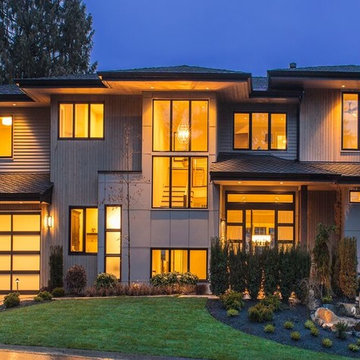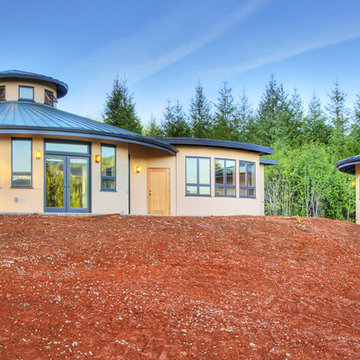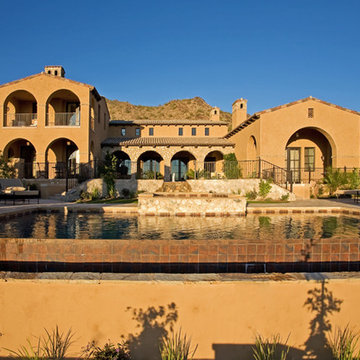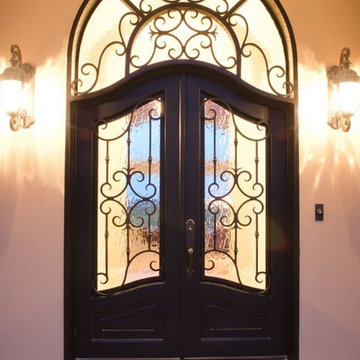Beige Orange House Exterior Ideas and Designs
Refine by:
Budget
Sort by:Popular Today
81 - 100 of 319 photos
Item 1 of 3
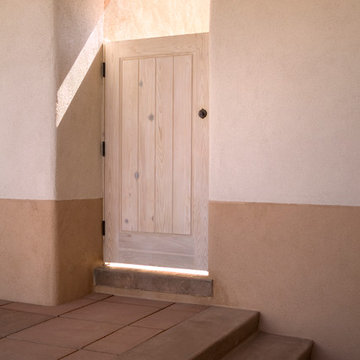
Gate to driveway / garage from back portal.
Spears Horn Architects
Photo by Robert Reck
Published in Su Casa Magazine:
http://www.spearshorn.com/images/Publications/sucasa.pdf
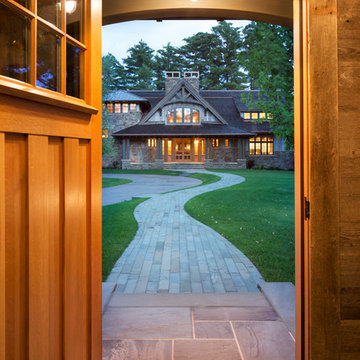
Builder: John Kraemer & Sons | Architect: TEA2 Architects | Interior Design: Marcia Morine | Photography: Landmark Photography
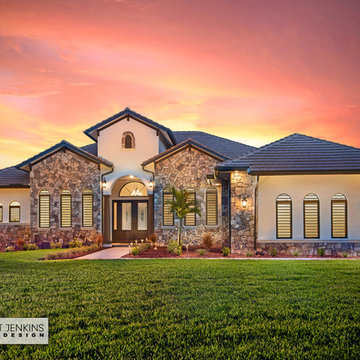
This Tuscan-style La Caruna Home has a stately front façade with three pronounced gables. Photography by Diana Todorova
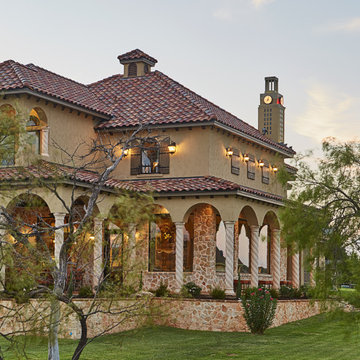
This Italian inspired estate features an exterior adorned with curving pillars, rustic arches and a beautiful stone facade.
http://www.semmelmanninteriors.com/
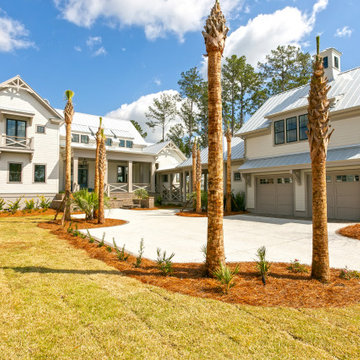
Waterfront Coastal Custom Home with 4 bedrooms in the main house and a full y furnished apartment over the garage. This 4200 sf open concept floor plan boasts a professional kitchen, vaulted ceilings, master on the main floor, outdoor kitchen, outdoor bathroom, outdoor fireplace, in ground pool and private boat dock.
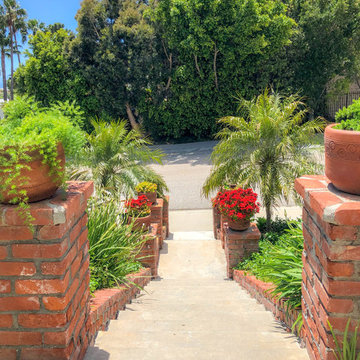
Malibu, CA - Entire Exterior Remodel
For the exterior remodeling of this home, we installed a new concrete staircase to the street, brick columns, all new windows around the entire home, a complete roof replacement, the re-stuccoing of the entire exterior, replacement of the window trim and fascia, and a fresh exterior paint to finish.
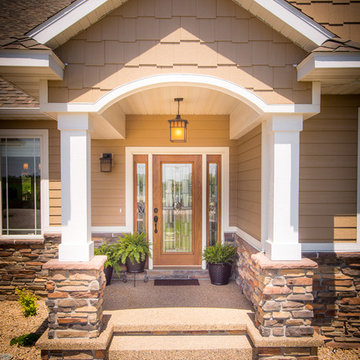
Stone Boulder Creek - Cliffstone Montour & Montana Ledge Leather Brown
12" Mirtech Columns
Stainable Steel Door - Stained Espresso
Julie Sahr Photography - Bricelyn, MN
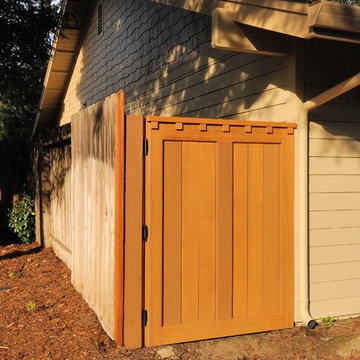
Traditional ranch home gets new siding and a face lift to resemble a craftsman bungalow. New cement fiber board lap siding, trim, and fascia were included in the project. New front door, garage roll up door, and fence were coordinated to match using similar textures and colors. The craftsman dentil shelf tied together the front elevation at all three areas.
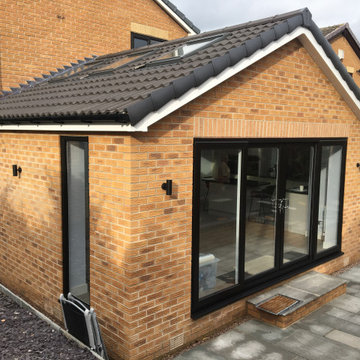
A modest brick built single storey extension wraps around the rear and side of the existing dwelling and abuts an existing garage to the side of the dwelling.
The Buff brickwork matches the 1990's house whilst black framed glazing provides a modern twist on the external characteristics.
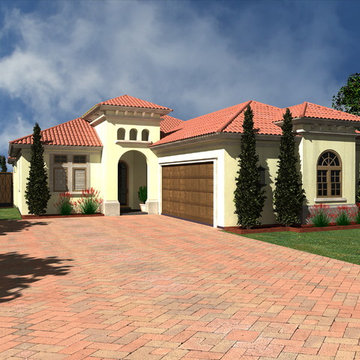
Front Elevation. The Sater Design Collection's small, luxury courtyard home plan "Gavello" (Plan #6553). saterdesign.com
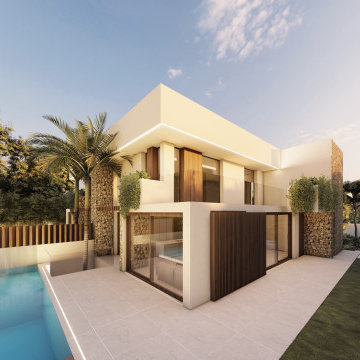
Las viviendas Caliza se encuentran a los pies de la Serra Gelada y a tan sólo 6 minutos de la Playa del Albir (Alicante).
Con un diseño actual y vanguardista nacen estas dos viviendas pareadas con vistas panorámicas al Mar Mediterráneo, con orientación Sur e inundadas de luz natural en su interior.
Ambas viviendas cuentan con 3 dormitorios y 3 baños, ascensor, sótano, piscina privada y terraza solárium con vistas panorámicas.
Beige Orange House Exterior Ideas and Designs
5
