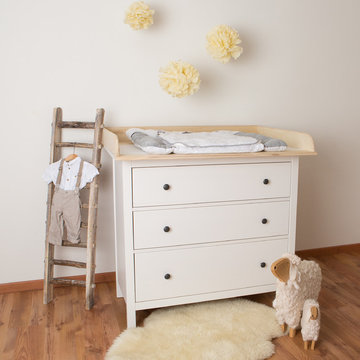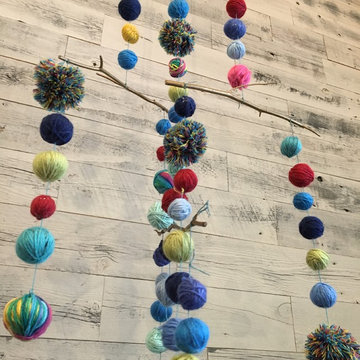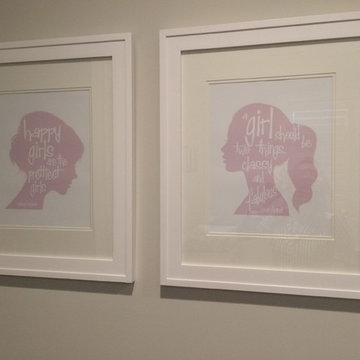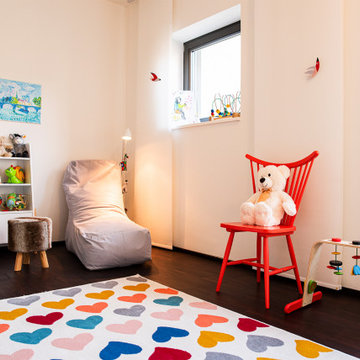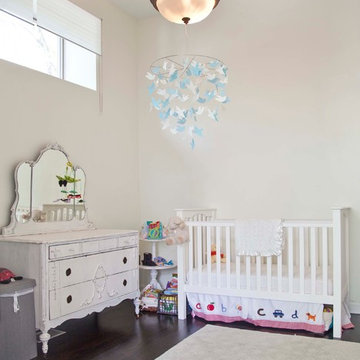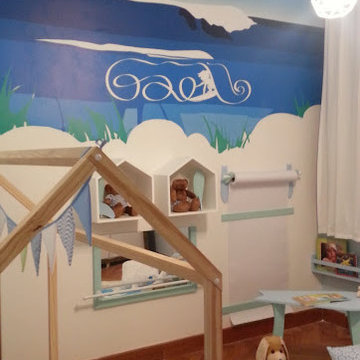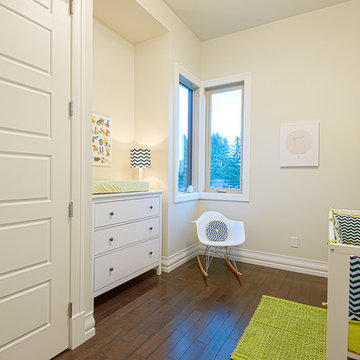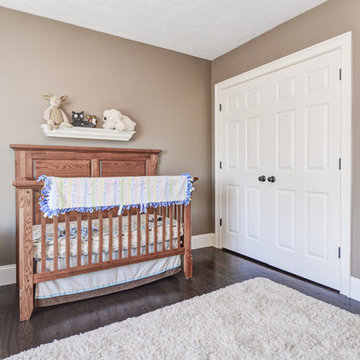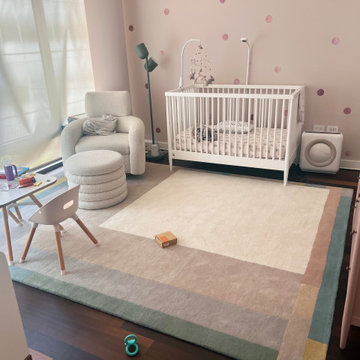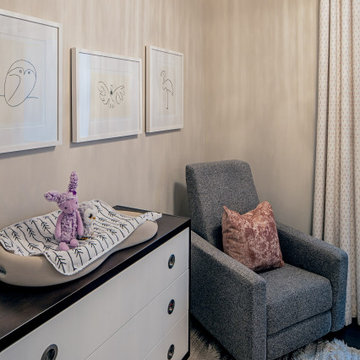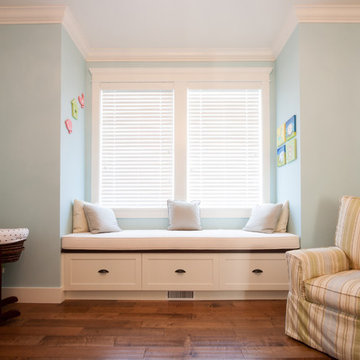Beige Nursery with Dark Hardwood Flooring Ideas and Designs
Refine by:
Budget
Sort by:Popular Today
161 - 180 of 199 photos
Item 1 of 3
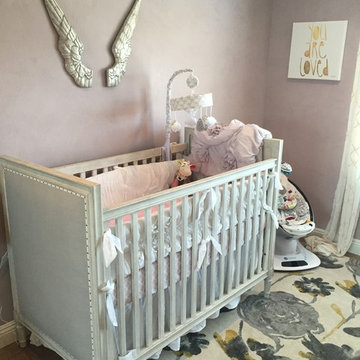
Little Girl's nursery. Venetian Plaster purple walls, Feizy yellow and grey floral area rug, Restoration Hardware Baby crib and furnishings.
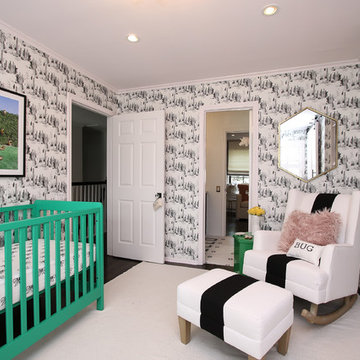
The baby room was previously a guest room. A wall was removed to create a larger bathroom. In the nursery, we reworked the closets with built in shelving and cabinetry. One closet has drawers, shelves and cubbies to hang baby clothing. The other has custom cabinetry and shelves. Barn doors were chosen because they save space and allow for easy access to each closet. New hardwood flooring and windows with shutters were installed in the bedroom and recessed lighting. Wallpaper adds to the room’s charm.
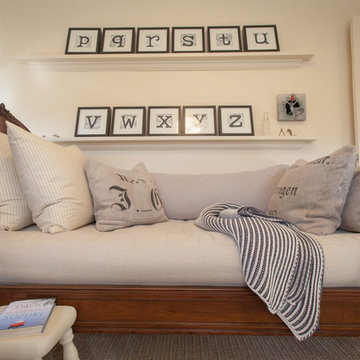
Nursery room created in grandparents home so the new family can feel as comfortable there are their own home.
Sarah Janes
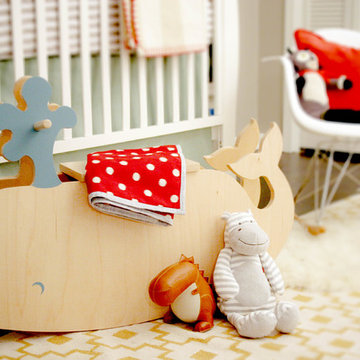
I designed this rocking whale for a couple expecting their first baby. Their style is a mix of modern and traditional with touches of Scandinavian style. I wanted to pull this danish-modern look into their nursery by designing a clean-lined modern take on the classic child's rocking horse. The whale body is made of high quality Baltic birch plywood with just a touch of color to accentuate the eyes and water spout.
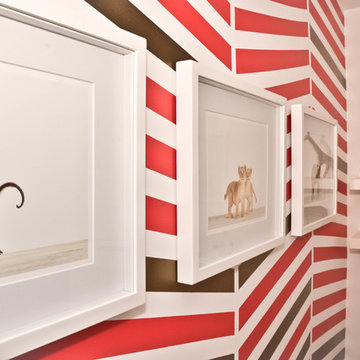
Custom painted wall with special ordered artwork and elegant accessories make this space any baby girl would love to grow up in. Versatile and timeless.
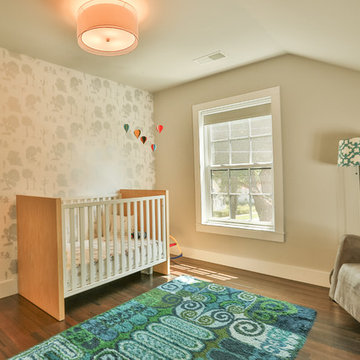
Dania Bagia Photography
In 2014, when new owners purchased one of the grand, 19th-century "summer cottages" that grace historic North Broadway in Saratoga Springs, Old Saratoga Restorations was already intimately acquainted with it.
Year after year, the previous owner had hired OSR to work on one carefully planned restoration project after another. What had not been dealt with in the previous restoration projects was the Eliza Doolittle of a garage tucked behind the stately home.
Under its dingy aluminum siding and electric bay door was a proper Victorian carriage house. The new family saw both the charm and potential of the building and asked OSR to turn the building into a single family home.
The project was granted an Adaptive Reuse Award in 2015 by the Saratoga Springs Historic Preservation Foundation for the project. Upon accepting the award, the owner said, “the house is similar to a geode, historic on the outside, but shiny and new on the inside.”
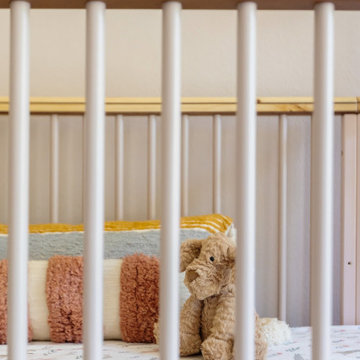
Nursery and child bedrooms simply and sweetly designed for transitional living. Unpretentious and inviting, this space was designed for a newborn until she will grow up and move to another room in the home.
This light filled, dusty rose nursery was curated for a long awaited baby girl. The room was designed with warm wood tones, soft neutral textiles, and specially curated artwork. The space includes a performance rug, sustainable furniture, soft textiles, framed artwork prints, and a mix of metals.
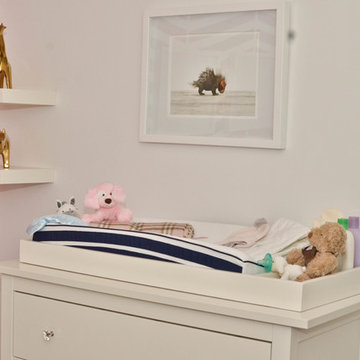
Custom painted wall with special ordered artwork and elegant accessories make this space any baby girl would love to grow up in. Versatile and timeless.
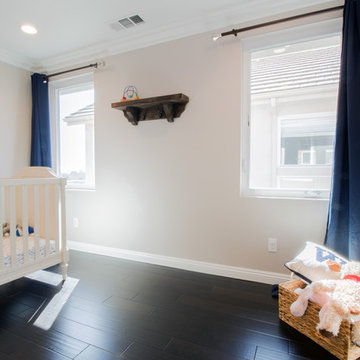
Two new spaces are created upstairs with the addition of a nursery and an open loft. A wall is removed downstairs to create a more open space.
Beige Nursery with Dark Hardwood Flooring Ideas and Designs
9
