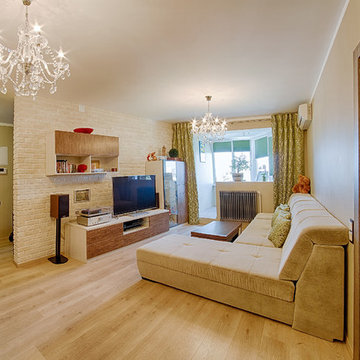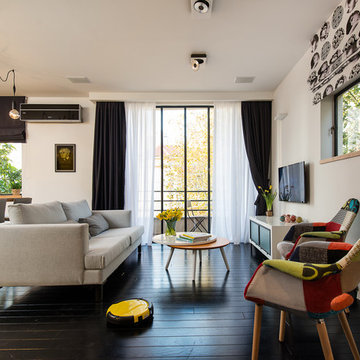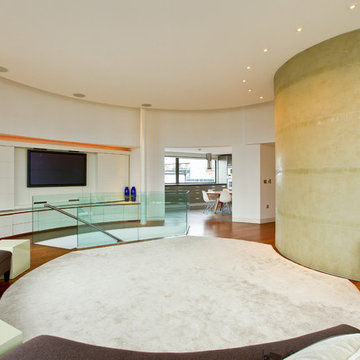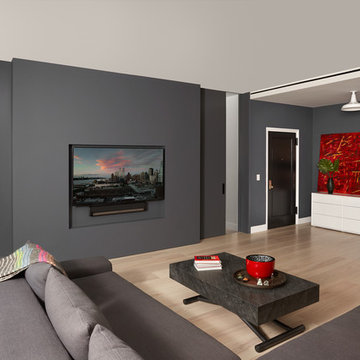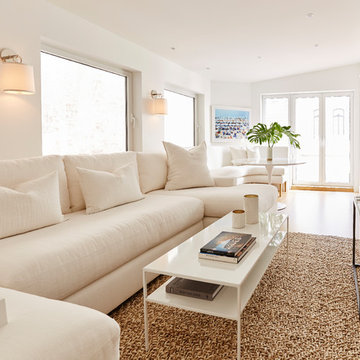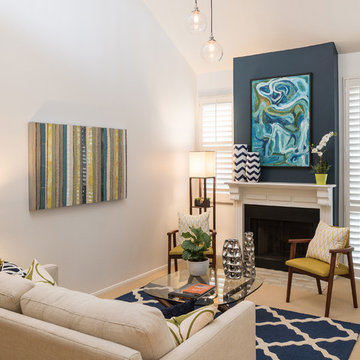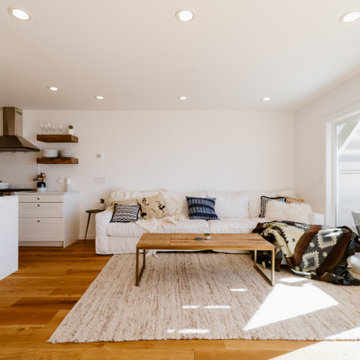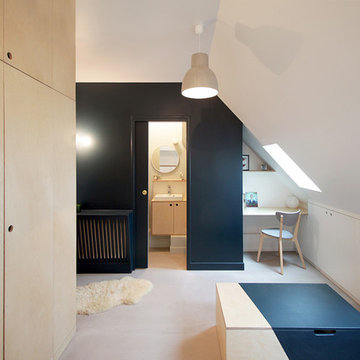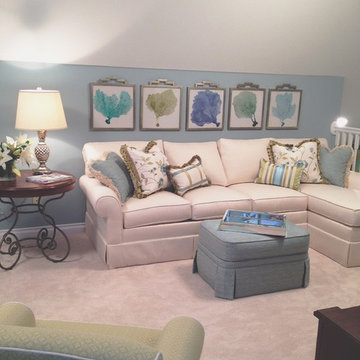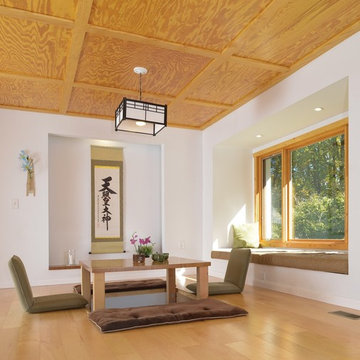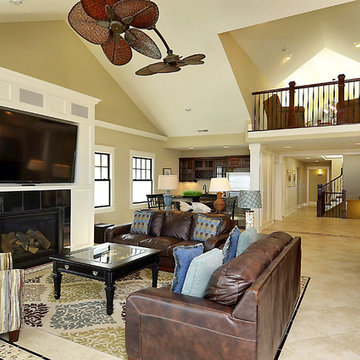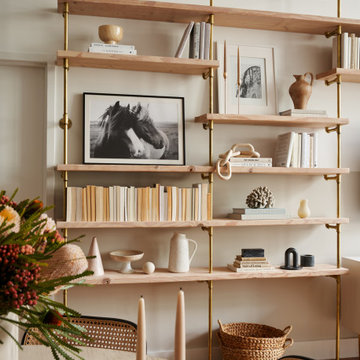Beige Mezzanine Living Room Ideas and Designs
Refine by:
Budget
Sort by:Popular Today
21 - 40 of 1,213 photos
Item 1 of 3
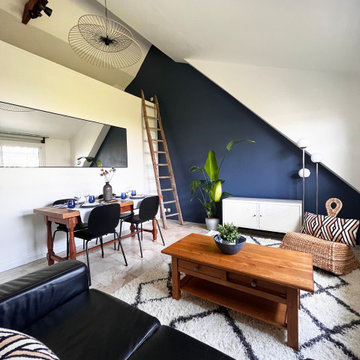
Notre client souhaitait augmenter la valeur mensuelle de son appartement meublé à louer, et avec notre aide, il a réussi à obtenir 30 % de plus par mois !
Le design de l'appartement était charmant, avec un plafond atypique en hauteur, une mezzanine et de jolis sols en carrelage de marbre... Cependant, l'endroit était dégradé après des années de locataires négligents.
Pour le salon, l'endroit nécessitait un nettoyage en profondeur et un polissage des sols. Tous les murs devaient être réparés, de même que les joints et les plinthes. Ensuite, les stores électriques devaient être remplacés.
Pour la nouvelle décoration du salon, nous avons choisi une palette de couleurs "Bleu Cyclone" de Ressources pour ajouter du drame et de la profondeur, et un blanc pur pour les autres murs afin d'apporter un maximum de lumière naturelle.
La recherche de produits pour ce projet était un peu compliqué car le budget du client était très serré et tous les produits devaient être durables pour une utilisation locative. Pour cette raison, nous avons opté pour des trouvailles d'occasion, comme ce superbe canapé en cuir et la vieille table à manger en bois. Pour éviter que la décoration ne paraisse trop chargée, nous avons associé ces articles d'occasion à des touches modernes, comme les chaises au style contemporain que nous avons également trouvées d'occasion.
Le résultat est une belle pièce, confortable et fonctionnelle qui attire les clients à budget plus élevé et qui est suffisamment robuste pour résister confortablement à un fort roulement de locataires.

The living and dining space is opened towards the middle patio that goes out to the rooftop terrace. The patio opens from all sides creating inside outside feel.
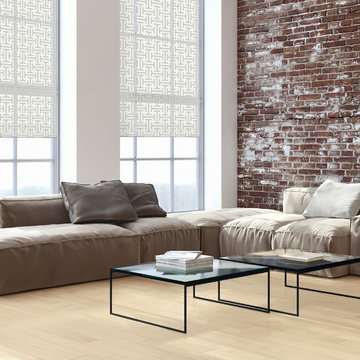
Gently filter light with stylish roller shades, available in a variety of unique patterns.
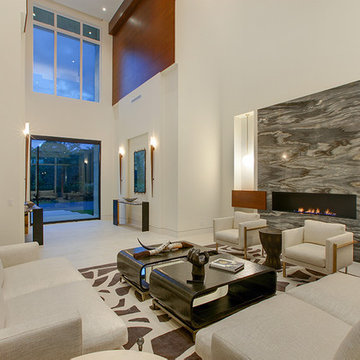
This contemporary home in Jupiter, FL combines clean lines and smooth textures to create a sleek space while incorporate modern accents. The modern detail in the home make the space a sophisticated retreat. With modern floating stairs, bold area rugs, and modern artwork, this home makes a statement.

From architecture to finishing touches, this Napa Valley home exudes elegance, sophistication and rustic charm.
The living room exudes a cozy charm with the center ridge beam and fireplace mantle featuring rustic wood elements. Wood flooring further enhances the inviting ambience.
---
Project by Douglah Designs. Their Lafayette-based design-build studio serves San Francisco's East Bay areas, including Orinda, Moraga, Walnut Creek, Danville, Alamo Oaks, Diablo, Dublin, Pleasanton, Berkeley, Oakland, and Piedmont.
For more about Douglah Designs, see here: http://douglahdesigns.com/
To learn more about this project, see here: https://douglahdesigns.com/featured-portfolio/napa-valley-wine-country-home-design/
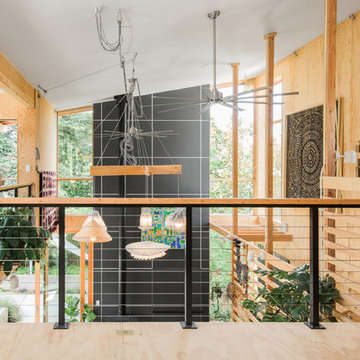
Conceived more similar to a loft type space rather than a traditional single family home, the homeowner was seeking to challenge a normal arrangement of rooms in favor of spaces that are dynamic in all 3 dimensions, interact with the yard, and capture the movement of light and air.
As an artist that explores the beauty of natural objects and scenes, she tasked us with creating a building that was not precious - one that explores the essence of its raw building materials and is not afraid of expressing them as finished.
We designed opportunities for kinetic fixtures, many built by the homeowner, to allow flexibility and movement.
The result is a building that compliments the casual artistic lifestyle of the occupant as part home, part work space, part gallery. The spaces are interactive, contemplative, and fun.
More details to come.
credits:
design: Matthew O. Daby - m.o.daby design
construction: Cellar Ridge Construction
structural engineer: Darla Wall - Willamette Building Solutions
photography: Erin Riddle - KLIK Concepts

A young family with children purchased a home on 2 acres that came with a large open detached garage. The space was a blank slate inside and the family decided to turn it into living quarters for guests! Our Plano, TX remodeling company was just the right fit to renovate this 1500 sf barn into a great living space. Sarah Harper of h Designs was chosen to draw out the details of this garage renovation. Appearing like a red barn on the outside, the inside was remodeled to include a home office, large living area with roll up garage door to the outside patio, 2 bedrooms, an eat in kitchen, and full bathroom. New large windows in every room and sliding glass doors bring the outside in.
The versatile living room has a large area for seating, a staircase to walk in storage upstairs and doors that can be closed. renovation included stained concrete floors throughout the living and bedroom spaces. A large mud-room area with built-in hooks and shelves is the foyer to the home office. The kitchen is fully functional with Samsung range, full size refrigerator, pantry, countertop seating and room for a dining table. Custom cabinets from Latham Millwork are the perfect foundation for Cambria Quartz Weybourne countertops. The sage green accents give this space life and sliding glass doors allow for oodles of natural light. The full bath is decked out with a large shower and vanity and a smart toilet. Luxart fixtures and shower system give this bathroom an upgraded feel. Mosaic tile in grey gives the floor a neutral look. There’s a custom-built bunk room for the kids with 4 twin beds for sleepovers. And another bedroom large enough for a double bed and double closet storage. This custom remodel in Dallas, TX is just what our clients asked for.
Beige Mezzanine Living Room Ideas and Designs
2
