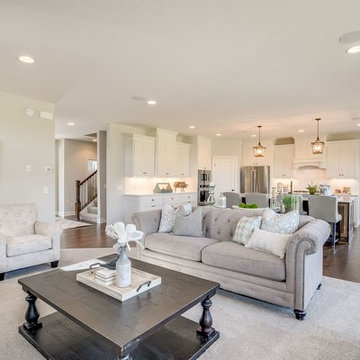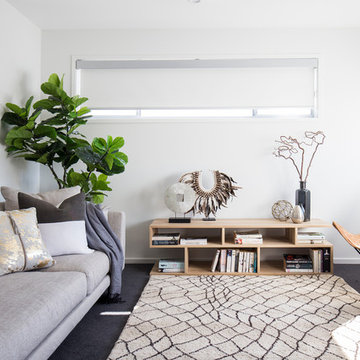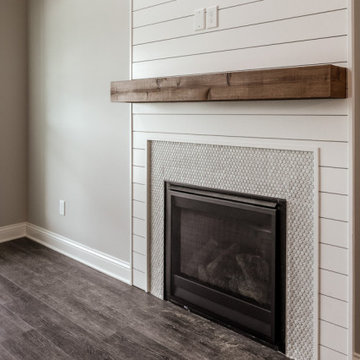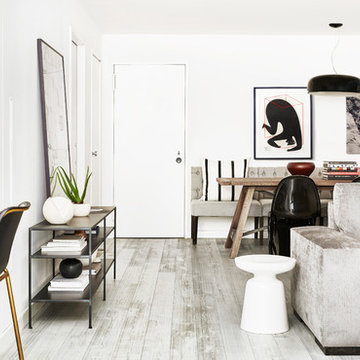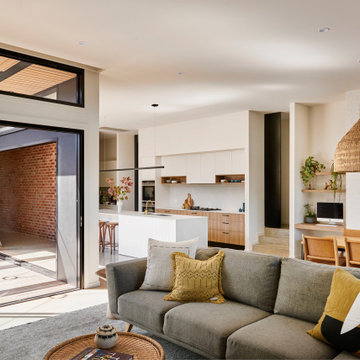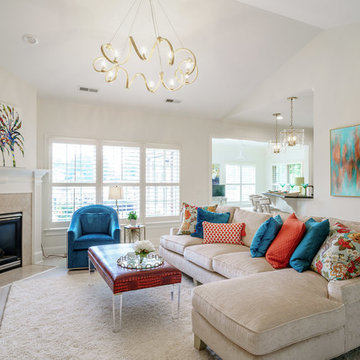Living Room
Refine by:
Budget
Sort by:Popular Today
81 - 100 of 2,101 photos
Item 1 of 3
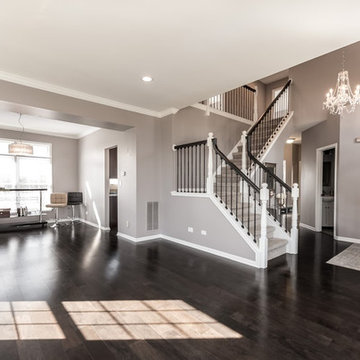
Peak Construction & Remodeling, Inc.
Orland Park, IL (708) 516-9816
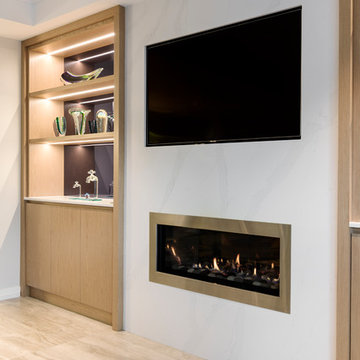
The living room was redesigned with a new fireplace and cabinetry that complements the kitchen cabinetry, as well a new flooring, furniture and window treatments.
Cabinetry Facings: Briggs Biscotti True Grin. Feature Stone: Silestone Eternal Calacatta Gold by Cosentino. Walls: Dulux Grey Pebble Half. Ceining: Dulux Ceiling White. Flooring: Reverso Grigio Patinato 1200 x 600 Rectified and Honed. Rug: Jenny Jones. Accessories: Clients Own. Fireplace: Jetmaster.
Photography: DMax Photography
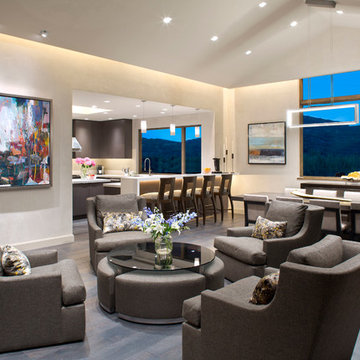
Lighting and controls design by Alpenglow Lighting Design, Inc. All lighting is LED, with fully integrated lighting controls. A deep cove wraps the entire living and dining area, concealing shade motors and LED lighting. LEDs light under the kitchen peninsula bar, adding depth the the space. A large skylight above the kitchen island is lit with an internal flush LED slot. Full custom residence in Snowmass Village, CO. Photo by Emily Minton Redfield.
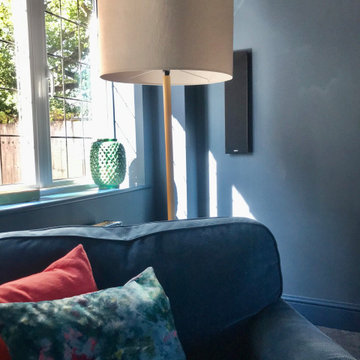
A tall cream and wooden corner lamp, complimenting and anchoring the navy shades from the wall against the navy cuddle chair. Pops of colour from the soft furnishings and window dressings adding colour and vibrance to the room.
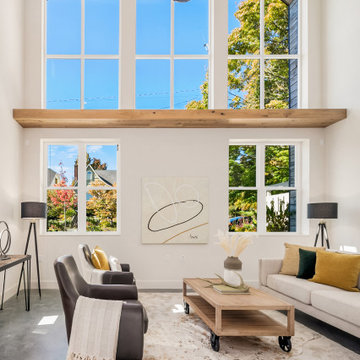
A refreshing space with soaring ceilings overflowing w/ clean air & natural light.
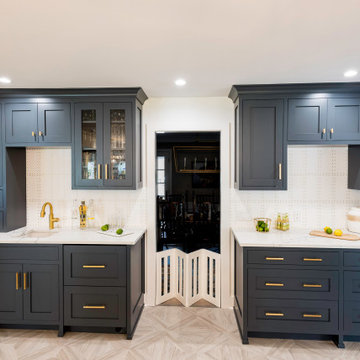
The wet bar alongside the main kitchen is easily accessible for evening parties. Cocktail prep is easy and efficient without having to leave the meal prep area.
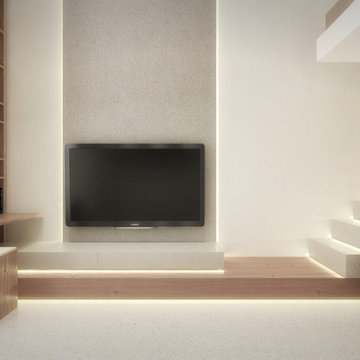
Televisione a parete e soluzione integrata per la scala che porta al soppalco. La libreria sulla parete di sinistra ospita una scrivania scorrevole che in questa versione e` chiusa.
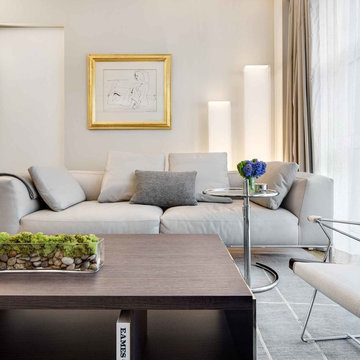
White and its dark shades are the dominant colors in this beautiful living room. Thanks to finely selected color transitions, the entire living room interior is perceived as a single whole.
Pay attention to the harmony of dark brown pieces of furniture such as a coffee table with gray walls or white ceilings. A few small colorful decorative elements such as flowers, paintings, and pillows add liveliness and energy to the interior of this living room.
Make the atmosphere in your living room cheerful, warm, welcoming, cozy, and functional together with the top Grandeur Hills Group interior designers!

The game room with views to the hills beyond as seen from the living room area. The entry hallway connects the two spaces. High clerestory windows frame views of the surrounding oak trees.
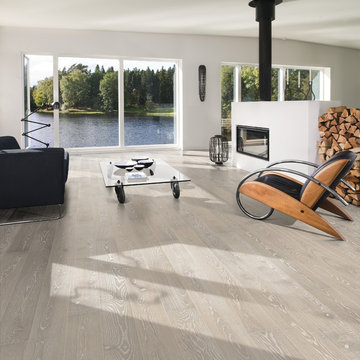
The idea for Scandinavian Hardwoods came after years of countless conversations with homeowners, designers, architects, and builders. The consistent theme: they wanted more than just a beautiful floor. They wanted insight into manufacturing locations (not just the seller or importer) and what materials are used and why. They wanted to understand the product’s environmental impact and it’s effect on indoor air quality and human health. They wanted a compelling story to tell guests about the beautiful floor they’ve chosen. At Scandinavian Hardwoods, we bring all of these elements together while making luxury more accessible.
Kahrs Oak Nouveau Snow, by Scandinavian Hardwoods
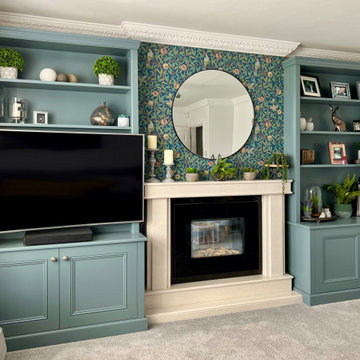
A fairly wide pair of alcove cabinets with a wallpapered chimney breast. Cabinetry painted to match Farrow & Ball 'De Nimes'.

In the case of the Ivy Lane residence, the al fresco lifestyle defines the design, with a sun-drenched private courtyard and swimming pool demanding regular outdoor entertainment.
By turning its back to the street and welcoming northern views, this courtyard-centred home invites guests to experience an exciting new version of its physical location.
A social lifestyle is also reflected through the interior living spaces, led by the sunken lounge, complete with polished concrete finishes and custom-designed seating. The kitchen, additional living areas and bedroom wings then open onto the central courtyard space, completing a sanctuary of sheltered, social living.
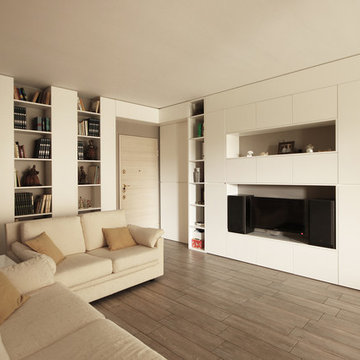
Il progetto ha riguardato un soggiorno moderno affrontato con un Design Sartoriale in una villetta in Monza e Brianza costruita pochissimo tempo prima, inizialmente arredata con vecchi mobili.
I proprietari si erano preso il tempo per riflettere prima di decidersi a risolvere questo ampio spazio. Quindi sono stato chiamato a dare questa risposta.
C’era bisogno di tanto spazio contenitivo, e c’era la necessità di portare più luce possibile nella parte dell’ingresso che era la più lontana dalle grandi porte-finestre.
Abbiamo risolto lo spazio con un vero e proprio intervento di cesello di arredi sartoriali, studiati su misura per avvolgere gli ambienti, creare funzioni, dare luce, caratterizzare e dare personalità alla casa.
Il tutto coronato da un tavolo gran protagonista della zona pranzo, con il suo aspetto minimale e la sua versatilità che ruotando di 90 gradi lo fa allungare per ospitare fino a 12 persone.
5
