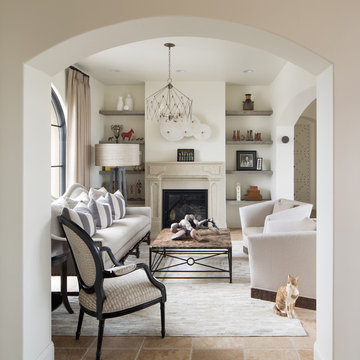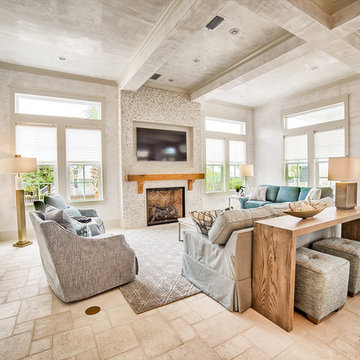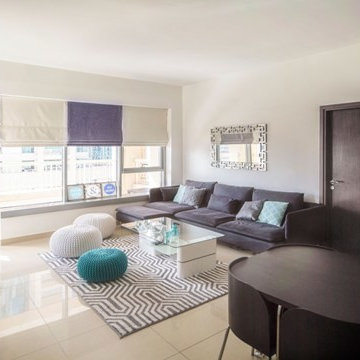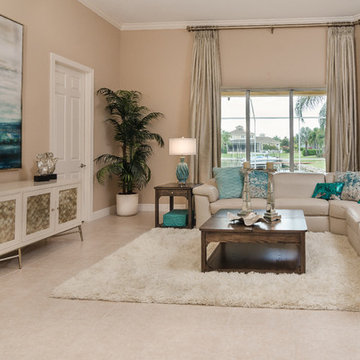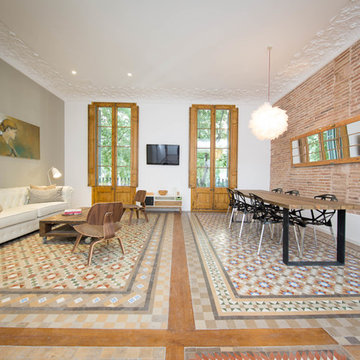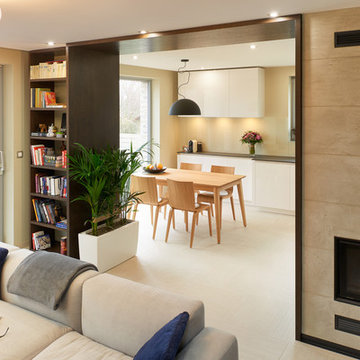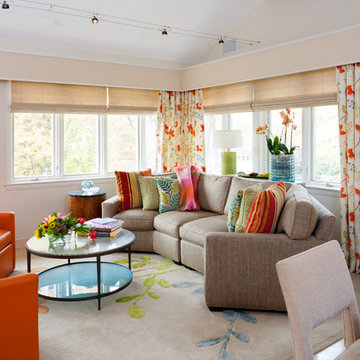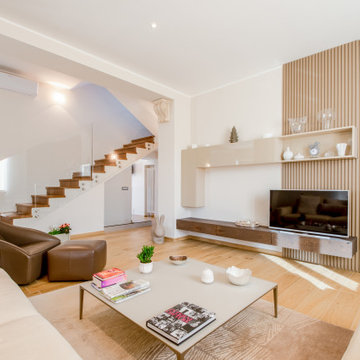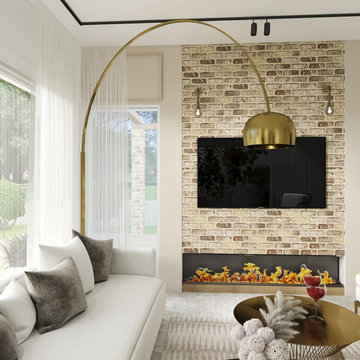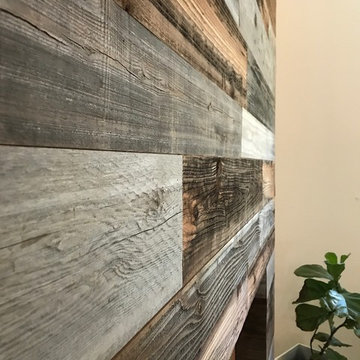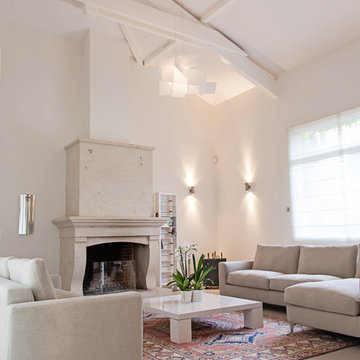Beige Living Room with Ceramic Flooring Ideas and Designs
Refine by:
Budget
Sort by:Popular Today
21 - 40 of 1,462 photos
Item 1 of 3
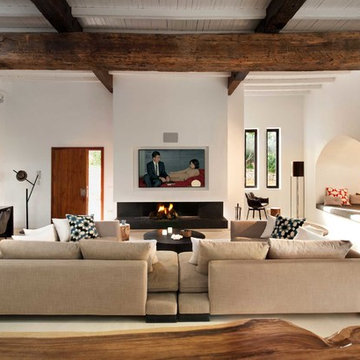
The main room features 4 metre high ceilings and large sliding glass doors so that in the summer the living room doubles up with the outside terrace. TG-Studio also installed a new wood burning fireplace with flamed granite base and
black steel back; this feature holds a 70 inch tv and surround sound system. It also hides a new double height towel
storage room so that the niche (formerly a bread oven) could be opened up into the main room. The two L-shaped
Lazytime sofas are by Camerich and the Toubkal cushions by The Rug Company.

Red furniture Italian furniture against a white background with black accents always looks elegant!
Designer Debbie Anastassiou - Despina Design.
Cabinetry by Touchwood Interiors
Photography by Pearlin Design & Photography
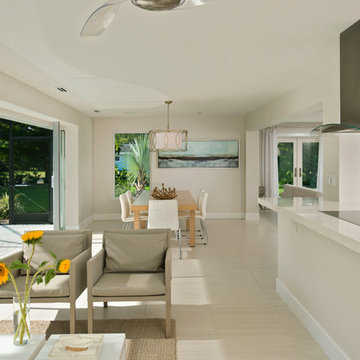
Easily enjoy the Florida lifestyle with the indoor-outdoor styling of this open concept home. The addition of French doors in the living room totally opened a whole other wall.
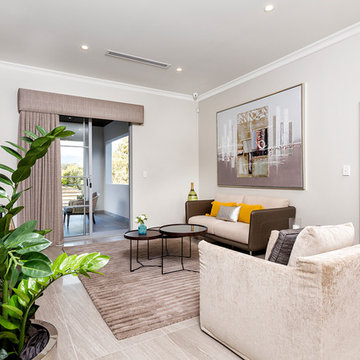
At The Resort, seeing is believing. This is a home in a class of its own; a home of grand proportions and timeless classic features, with a contemporary theme designed to appeal to today’s modern family. From the grand foyer with its soaring ceilings, stainless steel lift and stunning granite staircase right through to the state-of-the-art kitchen, this is a home designed to impress, and offers the perfect combination of luxury, style and comfort for every member of the family. No detail has been overlooked in providing peaceful spaces for private retreat, including spacious bedrooms and bathrooms, a sitting room, balcony and home theatre. For pure and total indulgence, the master suite, reminiscent of a five-star resort hotel, has a large well-appointed ensuite that is a destination in itself. If you can imagine living in your own luxury holiday resort, imagine life at The Resort...here you can live the life you want, without compromise – there’ll certainly be no need to leave home, with your own dream outdoor entertaining pavilion right on your doorstep! A spacious alfresco terrace connects your living areas with the ultimate outdoor lifestyle – living, dining, relaxing and entertaining, all in absolute style. Be the envy of your friends with a fully integrated outdoor kitchen that includes a teppanyaki barbecue, pizza oven, fridges, sink and stone benchtops. In its own adjoining pavilion is a deep sunken spa, while a guest bathroom with an outdoor shower is discreetly tucked around the corner. It’s all part of the perfect resort lifestyle available to you and your family every day, all year round, at The Resort. The Resort is the latest luxury home designed and constructed by Atrium Homes, a West Australian building company owned and run by the Marcolina family. For over 25 years, three generations of the Marcolina family have been designing and building award-winning homes of quality and distinction, and The Resort is a stunning showcase for Atrium’s attention to detail and superb craftsmanship. For those who appreciate the finer things in life, The Resort boasts features like designer lighting, stone benchtops throughout, porcelain floor tiles, extra-height ceilings, premium window coverings, a glass-enclosed wine cellar, a study and home theatre, and a kitchen with a separate scullery and prestige European appliances. As with every Atrium home, The Resort represents the company’s family values of innovation, excellence and value for money.
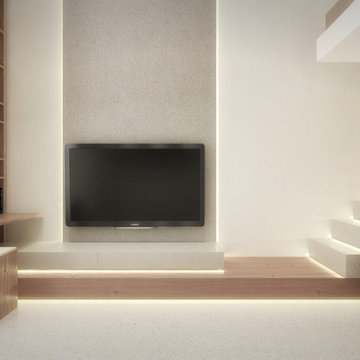
Televisione a parete e soluzione integrata per la scala che porta al soppalco. La libreria sulla parete di sinistra ospita una scrivania scorrevole che in questa versione e` chiusa.
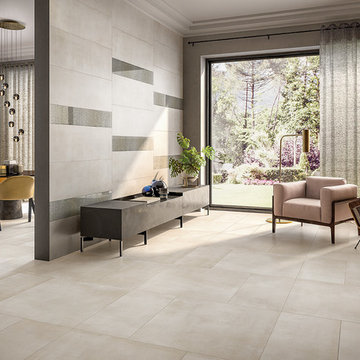
Bodenfliesen: SPOTLIGHT white
Wandfliesen: SPOTLIGHT white
Bordüre: SPOTLIGHT platinium
Die Dekoration „Platinum“ aus Feinsteinzeug im Format
20 x 120 cm setzt mit einer metallisch-polierten Oberfläche besondere Akzente – an der Wand und am Boden.
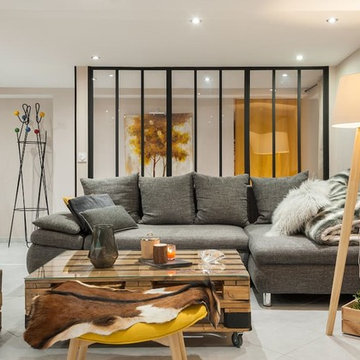
Un bel espace salon pour des soirées cocooning ou entre amis. Un canapé lit offrant un couchage supplémentaire à ce loft.
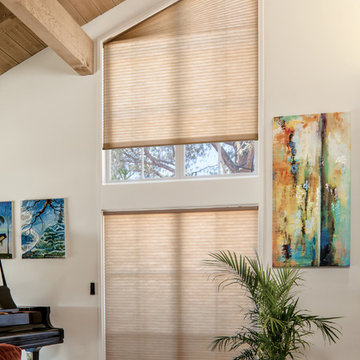
The best choice for energy efficiency, our custom Honeycomb Shades fit nearly any style of window, including skylights, arches, sliders and small windows. Seven light-filtering options, from semi-sheer to blackout, meet your light control needs.
Beige Living Room with Ceramic Flooring Ideas and Designs
2
