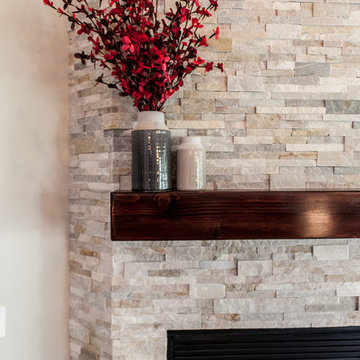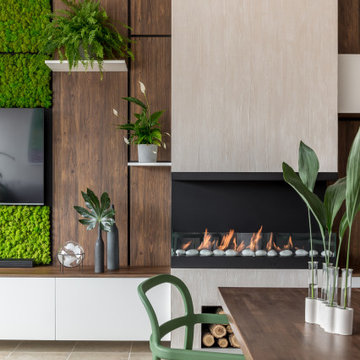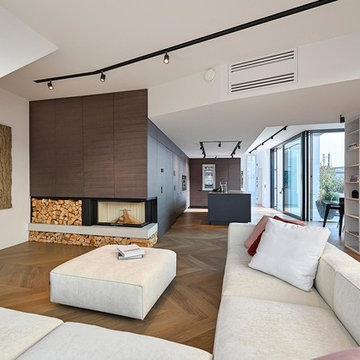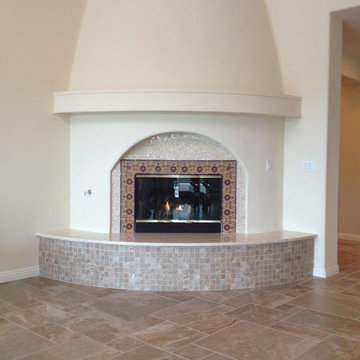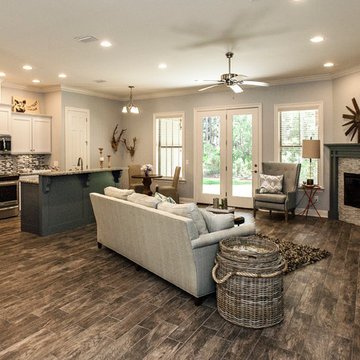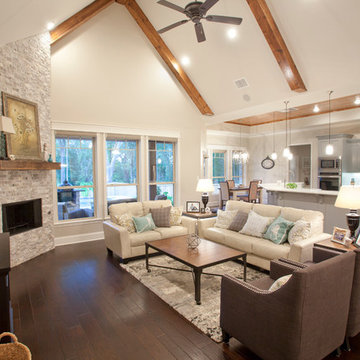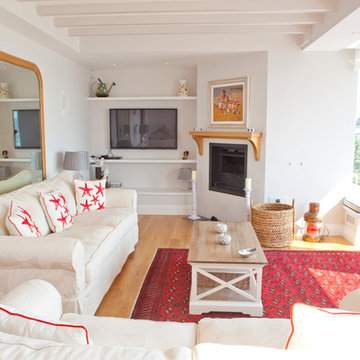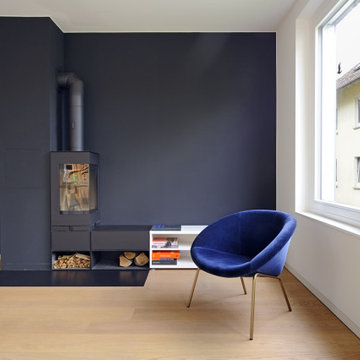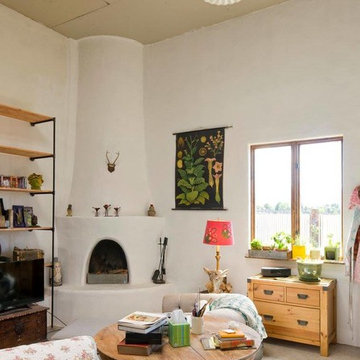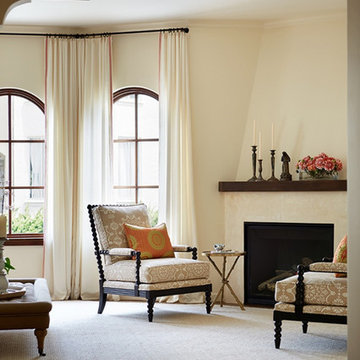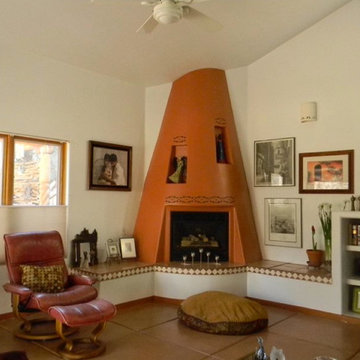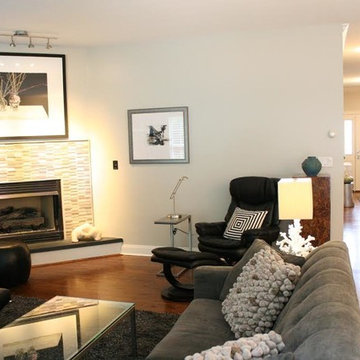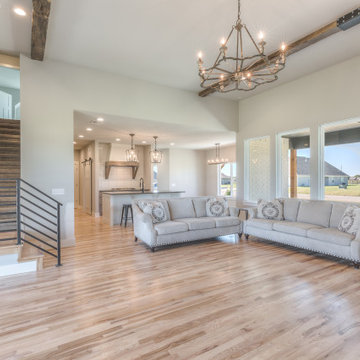Beige Living Room with a Corner Fireplace Ideas and Designs
Refine by:
Budget
Sort by:Popular Today
101 - 120 of 1,043 photos
Item 1 of 3
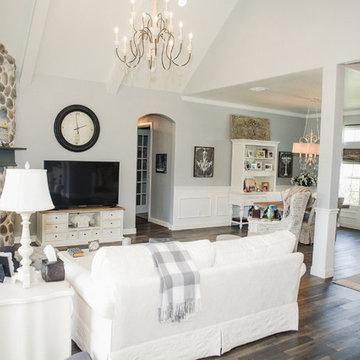
This lovely living room's soaring beamed ceiling, river rock fireplace, softly neutral palette and natural elements all contribute to a restful feel. Our clients wanted to walk in to their forever home and find a place of peace and refuge.

Our Carmel design-build studio was tasked with organizing our client’s basement and main floor to improve functionality and create spaces for entertaining.
In the basement, the goal was to include a simple dry bar, theater area, mingling or lounge area, playroom, and gym space with the vibe of a swanky lounge with a moody color scheme. In the large theater area, a U-shaped sectional with a sofa table and bar stools with a deep blue, gold, white, and wood theme create a sophisticated appeal. The addition of a perpendicular wall for the new bar created a nook for a long banquette. With a couple of elegant cocktail tables and chairs, it demarcates the lounge area. Sliding metal doors, chunky picture ledges, architectural accent walls, and artsy wall sconces add a pop of fun.
On the main floor, a unique feature fireplace creates architectural interest. The traditional painted surround was removed, and dark large format tile was added to the entire chase, as well as rustic iron brackets and wood mantel. The moldings behind the TV console create a dramatic dimensional feature, and a built-in bench along the back window adds extra seating and offers storage space to tuck away the toys. In the office, a beautiful feature wall was installed to balance the built-ins on the other side. The powder room also received a fun facelift, giving it character and glitz.
---
Project completed by Wendy Langston's Everything Home interior design firm, which serves Carmel, Zionsville, Fishers, Westfield, Noblesville, and Indianapolis.
For more about Everything Home, see here: https://everythinghomedesigns.com/
To learn more about this project, see here:
https://everythinghomedesigns.com/portfolio/carmel-indiana-posh-home-remodel
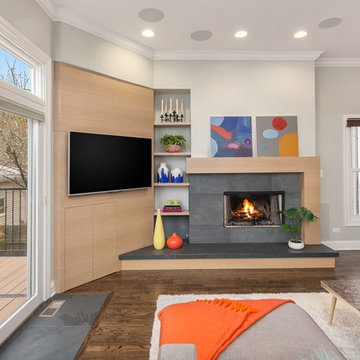
Designer, Kapan Shipman, created two contemporary fireplaces and unique built-in displays in this historic Andersonville home. The living room cleverly uses the unique angled space to house a sleek stone and wood fireplace with built in shelving and wall-mounted tv. We also custom built a vertical built-in closet at the back entryway as a mini mudroom for extra storage at the door. In the open-concept dining room, a gorgeous white stone gas fireplace is the focal point with a built-in credenza buffet for the dining area. At the front entryway, Kapan designed one of our most unique built ins with floor-to-ceiling wood beams anchoring white pedestal boxes for display. Another beauty is the industrial chic stairwell combining steel wire and a dark reclaimed wood bannister.
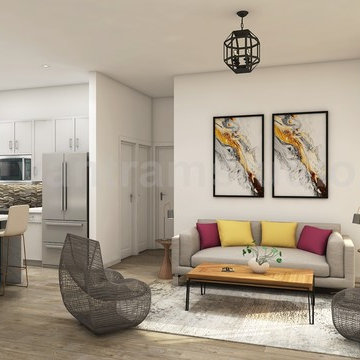
3d interior rendering services of an open kitchen with living room and chair, table are combined in one area of chalet. The interior is decorated with wood and natural materials. Open kitchen living room designs modern living room designs with open plan kitchens note fire under on open plan kitchen living room plans. Modern Living Room with Kitchen Interior Design Collections by Yantram Architectural Studio.
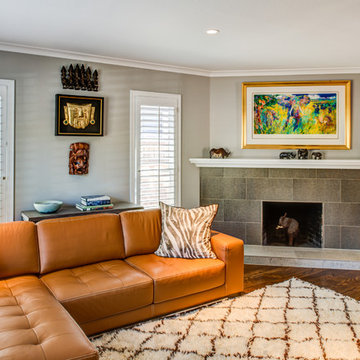
The small eat - in kitchen was designed with functionality in mind. The clients needed as much counter space as possible for cooking and prepping, as well as a dedicated spot for their many cookbooks.
Soda Glass panels were used for the backsplash. The clients are able to write down recipes, weekly meal schedules and notes on the glass backsplash - making for a truly functional and personal kitchen. The extendable dining table was purchased to cater to their growing family.
Treve Johnson Photography
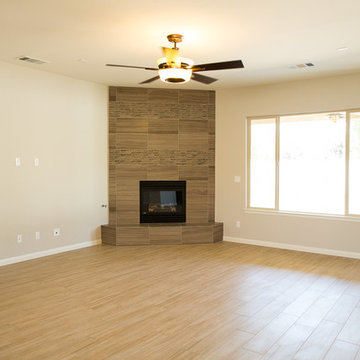
Open concept Living Room with an amazing custom corner fireplace. Huge window lets in a ton of light. Light hardwood floors create a light and open feel.
Beige Living Room with a Corner Fireplace Ideas and Designs
6
