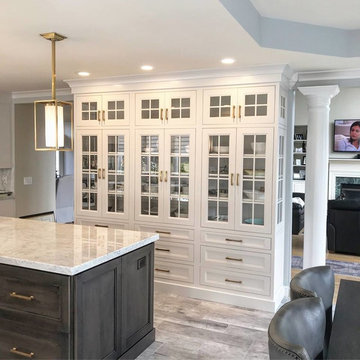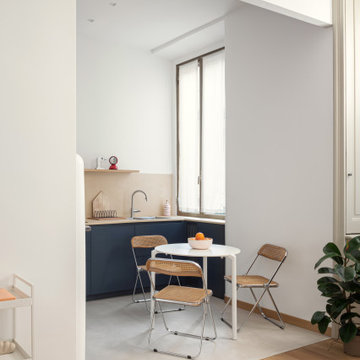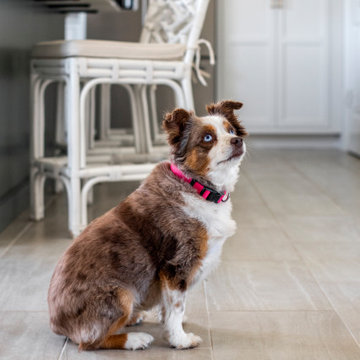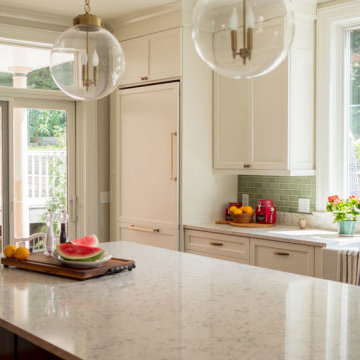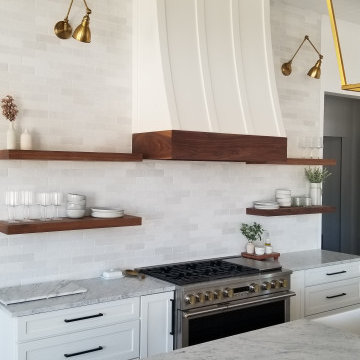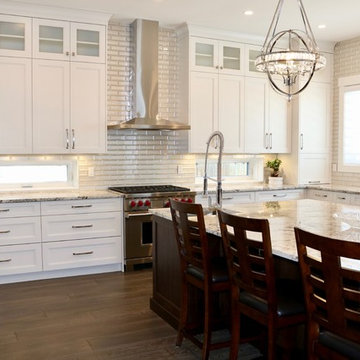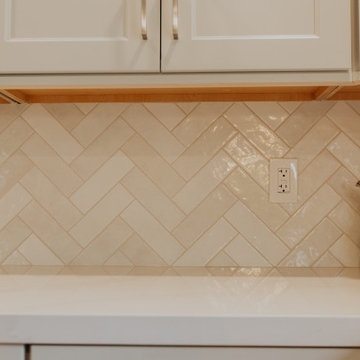Beige Kitchen with Yellow Worktops Ideas and Designs
Refine by:
Budget
Sort by:Popular Today
101 - 120 of 223 photos
Item 1 of 3
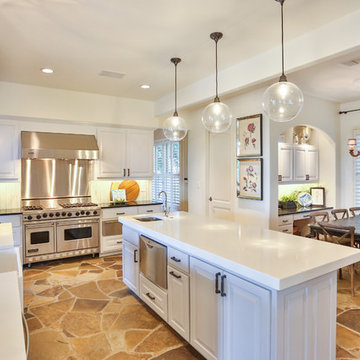
This large and bright kitchen was rethought from a dark cabinet, dark counter top and closed in feel. First the large separating wall from the kitchen into the back hallway overlooking the pool was reduced in height to allow light to spill into the room all day long. Navy Cabinets were repalinted white and the island was updated to a light grey. Absolute black counter tops were left on the perimeter cabinets but the center island and sink area were resurfaced in Cambria Ella. A apron front sign with Newport Brass bridge faucet was installed to accent the area. New pendant lights over the island and retro barstools complete the look. New undercabinet lighting, lighted cabinets and new recessed lighting finished out the kitchen in a new clean bright and welcoming room. Perfect for the grandkids to be in.
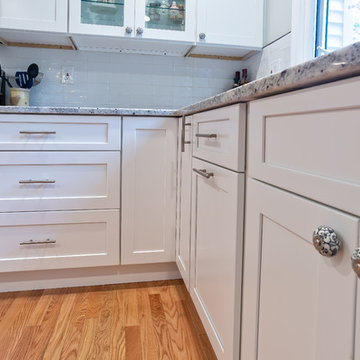
Main Line Kitchen Design is a unique business model! We are a group of skilled Kitchen Designers each with many years of experience planning kitchens around the Delaware Valley. And we are cabinet dealers for 8 nationally distributed cabinet lines much like traditional showrooms.
Unlike full showrooms open to the general public, Main Line Kitchen Design works only by appointment. Appointments can be scheduled days, nights, and weekends either in your home or in our office and selection center. During office appointments we display clients kitchens on a flat screen TV and help them look through 100’s of sample doorstyles, almost a thousand sample finish blocks and sample kitchen cabinets. During home visits we can bring samples, take measurements, and make design changes on laptops showing you what your kitchen can look like in the very room being renovated. This is more convenient for our customers and it eliminates the expense of staffing and maintaining a larger space that is open to walk in traffic. We pass the significant savings on to our customers and so we sell cabinetry for less than other dealers, even home centers like Lowes and The Home Depot.
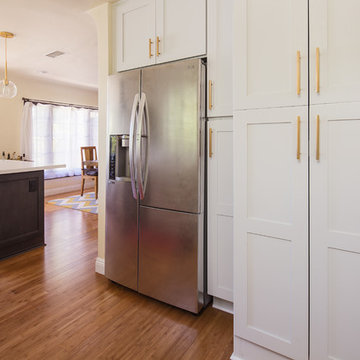
In a wonderful Tudor 30’s home there was a tiny kitchen, a tiny laundry and a tiny breakfast nook enclosed by walls. We removed all the walls and reframed the load bearing beams to convert these tiny little spaces into one large kitchen with many windows for a bright feeling, another wall was removed to connect the kitchen space to the dining and living room creating a great semi-open space.
Classical shaker cabinets with a pewter accent island combined with the warmth of the bamboo flooring and the wooded floating shelves made this kitchen feel like it was always there.
Modern gold pulls, plumbing fixtures and pendant light combined with the Viking range give this kitchen a high end feeling.
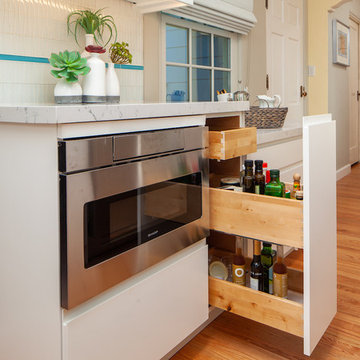
"My goal was to open up the 1945 kitchen and bring it up to the modern age with clean lines and functional space. The original light fixture over the sink was one of guides to bring the past into the present. And opening the space into the dining room gives a wonderful flow into the rest of the house. The La Cantina door to the deck in the living room brings the outside in during the cool evenings."
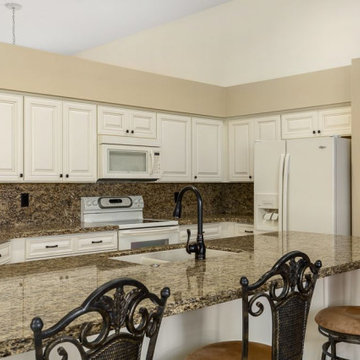
Customer had a set budget to stay within for this kitchen. Customer was working with her insurance payment for her kitchen damages after a water damage emergency. We replaced the cabinets, the countertops, sink and hardware. Customer chose all finishes and materials within her budget, we provided them to her and installed everything.
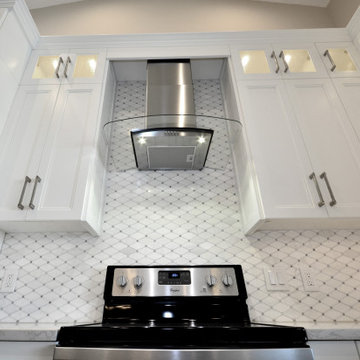
In-cabinet as well as under-cabinet LED lighting highlight the tall wall-mount Kitchenaid chimney hood.
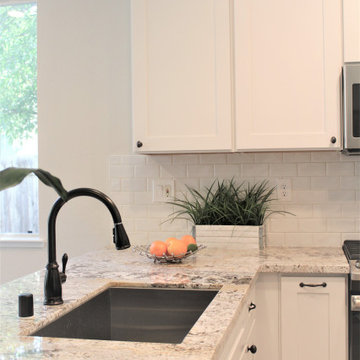
Remodeled U shape kitchen - white shaker cabinets with black hardware. White granite and white subway tile. Single basin sink - with shiplap accent underneath peninsula
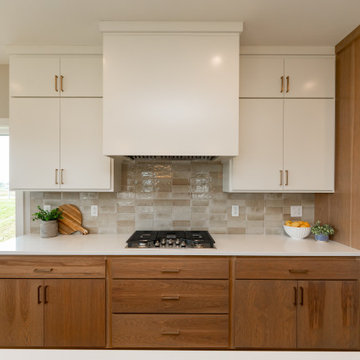
To offset the starkness of the white painted cabinets, the base cabinets are all a warm-toned stained hickory. Hickory is a hardwood that is very durable and beautiful.
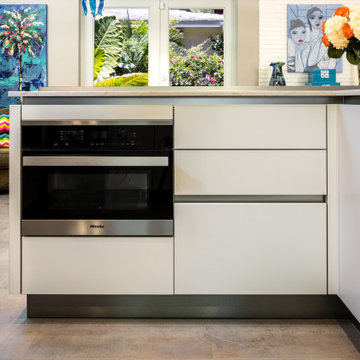
Modern Scandinavian Kitchen is designed to be functional and keep Distances between Cooking, Preparation, and Food Storage to a minimum. Usage of bright Countertops and dark charcoal Ash colored Backpanels and upper Cabinetry.
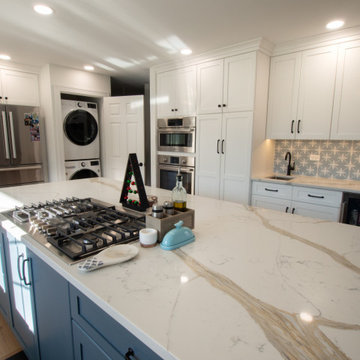
Beautiful Contemporary Kitchen remodel by Bayern Builders. This project included a fully remodeled kitchen. This kitchen space has fantastic natural light and a nice open design. The kitchen is finished with beautiful light brown wooden floors and expertly crafted custom light white cabinets with nice light countertops.
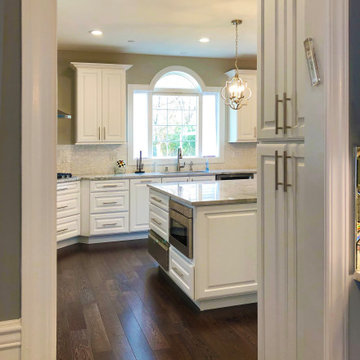
View from the dining room — the lovely eyebrow window with skylights catches the eye and is a focal point within the kitchen. Immediately to the right of the doorway is a 12" deep cabinet serving as a broom closet.
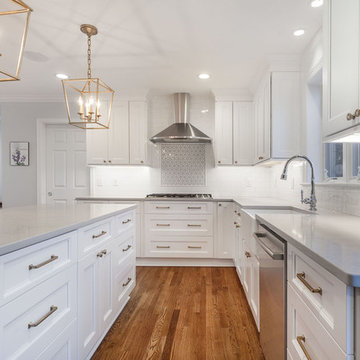
Modern Farmhouse Kitchen project with island, gold pendant lights, stainless steel appliances, wood flooring, subway & marble backsplash, brushed gold hardware.
kitchen, dining and living room with lots of day light.
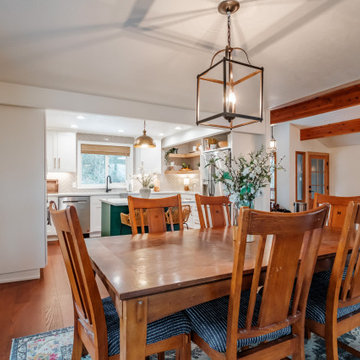
Full kitchen remodel. The soffit was removed to extend the upper kitchen cabinets. Cabinets and the island were built to fit this custom kitchen space. Can, under cabinet, and pendant lighting was installed. Ceramic tile was installed in a chevron pattern for the backsplash. Quartz countertops and floating shelving.
Beige Kitchen with Yellow Worktops Ideas and Designs
6
