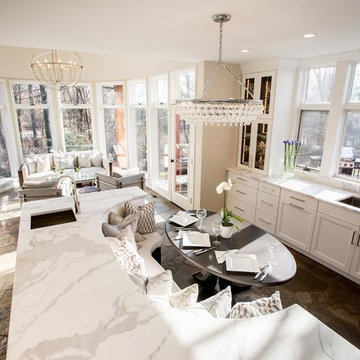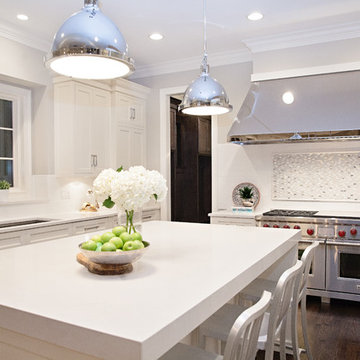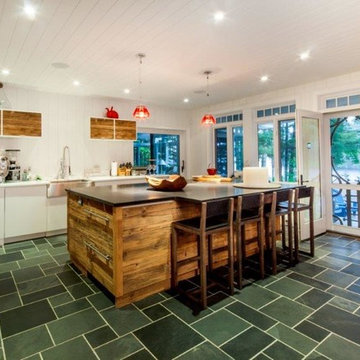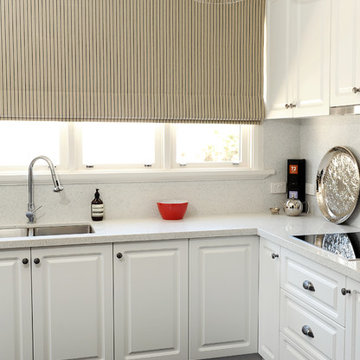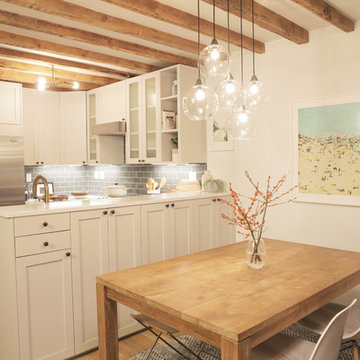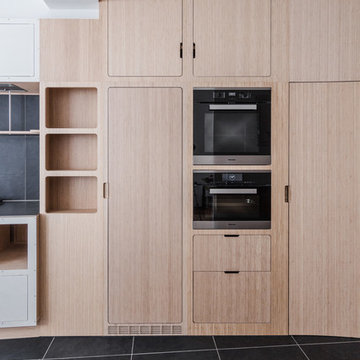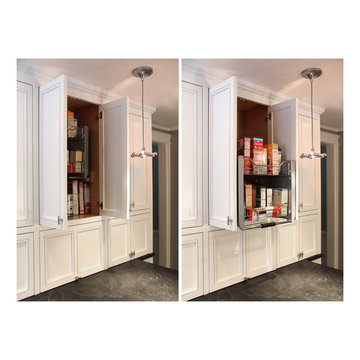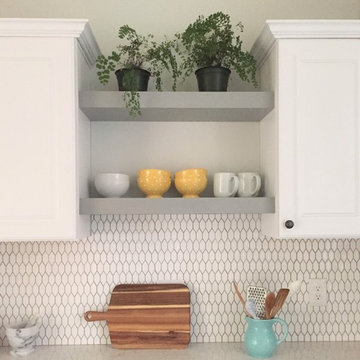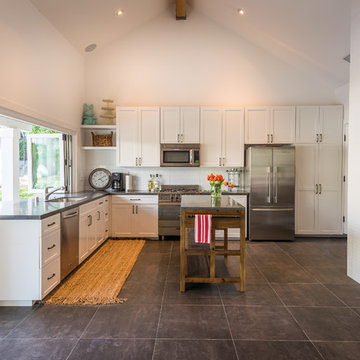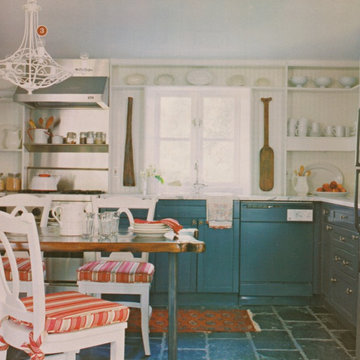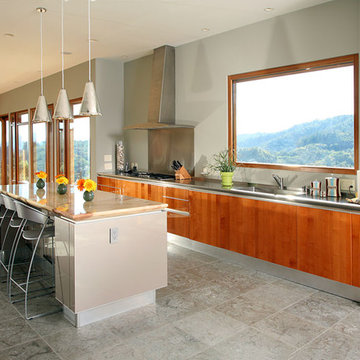Beige Kitchen with Slate Flooring Ideas and Designs
Refine by:
Budget
Sort by:Popular Today
121 - 140 of 595 photos
Item 1 of 3
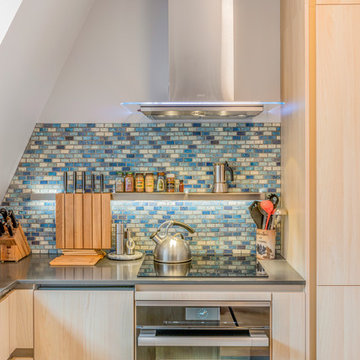
Charlestown, MA Tiny Kitchen
Designer: Samantha Demarco
Photography by Keitaro Yoshioka
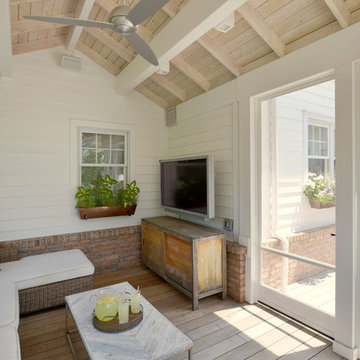
This client needed a place to entertain by the pool. They had already done their “inside” kitchen with Bilotta and so returned to design their outdoor space. All summer they spend a lot of time in their backyard entertaining guests, day and night. But before they had their fully designed outdoor space, whoever was in charge of grilling would feel isolated from everyone else. They needed one cohesive space to prep, mingle, eat and drink, alongside their pool. They did not skimp on a thing – they wanted all the bells and whistles: a big Wolf grill, plenty of weather resistant countertop space for dining (Lapitec - Grigio Cemento, by Eastern Stone), an awning (Durasol Pinnacle II by Gregory Sahagain & Sons, Inc.) that would also keep bright light out of the family room, lights, and an indoor space where they could escape the bugs if needed and even watch TV. The client was thrilled with the outcome - their complete vision for an ideal outdoor entertaining space came to life. Cabinetry is Lynx Professional Storage Line. Refrigerator drawers and sink by Lynx. Faucet is stainless by MGS Nerhas. Bilotta Designer: Randy O’Kane with Clark Neuringer Architects, posthumously. Photo Credit: Peter Krupenye
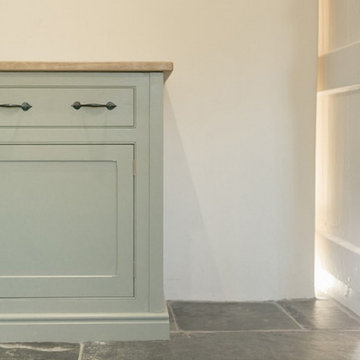
Farmhouse Shaker Kitchen designed and made by Samuel F Walsh. Hand painted in Farrow and Ball French Gray to complement the Blue Pearl granite worktop.
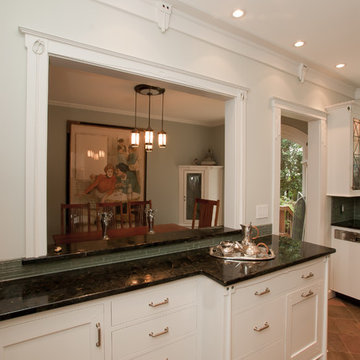
Narrow spaces are dicey challenges. The space must flow to allow for the ebb and passage of we humans. It is not enough to think in straight lines. Sometimes juts and recess may affect our perception and usage of the space. Look within the fining room in the corner. There is one of the original house corner cabinets with a leaded glass design. We brought the design for unity into the kitchen. This willingness to bend a knee to the original architecture of the home increases the chances of success in smaller spaces. We may think each rom must be different however when done with ill thought, without any consideration for the rest of the house, the result more likely is a jarring sensation. Design well, seek beauty and quality. Jaeger and Ernst cabinetmakers believes in design and quality. Image # 21068.6 Photographer: Greg Jaeger
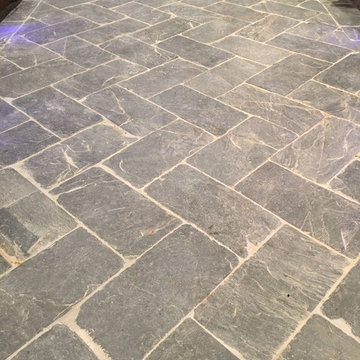
Rustic herringbone slate tiles measuring 150x300mm have been used for this traditional kitchen and larder floor.
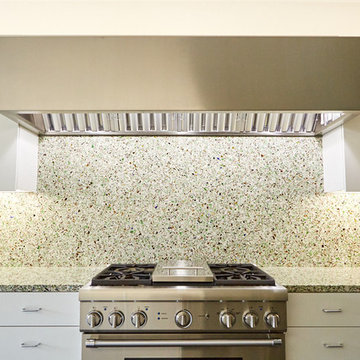
Bistro Green Vetrazzo recycled glass countertops and full backsplash.
Photo: Glenn Koslowsky
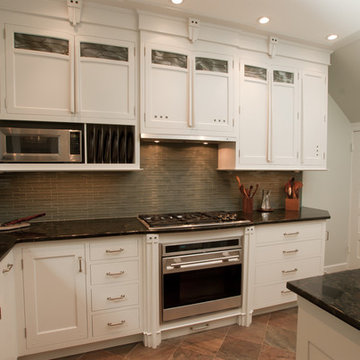
Scottish architect Charles R. Macintosh left an abundance of work and creative effort to inspire generations. This kitchen is one of those inspirations. Designed and created for a client's row house in the D.C. area by Jaeger & Ernst custom cabinetmakers the attempt was to open and lift the space, provide a truly efficient kitchen and to acknowledge just a little of the architecture of the home. Too many kitchen designers design without consideration of the total feel of a home's architectural elements. Subconsciously the trim, casings, window style, flooring, door design, newel post, exterior features, fireplaces, etc act to provide us with a sense of the home's purpose and intent and quality. Originally in the architect's or builder's mind there was purpose and intent. Yes, they did not have the wherewithal of modern conveniences but rest assured many had a strong sense of proportion, intent and purposefulness when the home was imagined and built. We do ourselves and our homes a disservice when we act without regard for the home's legacy. Restoration is a glad burden; restoration is not a thing to be gotten beyond, rather it's an exciting path of growth and appreciation. Taken, skill and creativity are required, the skill sets of Jaeger & Ernst cabinetmakers: 434-973-7018
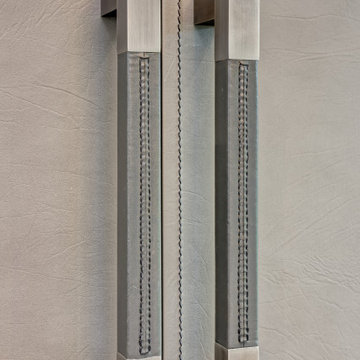
This is a great house. Perched high on a private, heavily wooded site, it has a rustic contemporary aesthetic. Vaulted ceilings, sky lights, large windows and natural materials punctuate the main spaces. The existing large format mosaic slate floor grabs your attention upon entering the home extending throughout the foyer, kitchen, and family room.
Specific requirements included a larger island with workspace for each of the homeowners featuring a homemade pasta station which requires small appliances on lift-up mechanisms as well as a custom-designed pasta drying rack. Both chefs wanted their own prep sink on the island complete with a garbage “shoot” which we concealed below sliding cutting boards. A second and overwhelming requirement was storage for a large collection of dishes, serving platters, specialty utensils, cooking equipment and such. To meet those needs we took the opportunity to get creative with storage: sliding doors were designed for a coffee station adjacent to the main sink; hid the steam oven, microwave and toaster oven within a stainless steel niche hidden behind pantry doors; added a narrow base cabinet adjacent to the range for their large spice collection; concealed a small broom closet behind the refrigerator; and filled the only available wall with full-height storage complete with a small niche for charging phones and organizing mail. We added 48” high base cabinets behind the main sink to function as a bar/buffet counter as well as overflow for kitchen items.
The client’s existing vintage commercial grade Wolf stove and hood commands attention with a tall backdrop of exposed brick from the fireplace in the adjacent living room. We loved the rustic appeal of the brick along with the existing wood beams, and complimented those elements with wired brushed white oak cabinets. The grayish stain ties in the floor color while the slab door style brings a modern element to the space. We lightened the color scheme with a mix of white marble and quartz countertops. The waterfall countertop adjacent to the dining table shows off the amazing veining of the marble while adding contrast to the floor. Special materials are used throughout, featured on the textured leather-wrapped pantry doors, patina zinc bar countertop, and hand-stitched leather cabinet hardware. We took advantage of the tall ceilings by adding two walnut linear pendants over the island that create a sculptural effect and coordinated them with the new dining pendant and three wall sconces on the beam over the main sink.
Beige Kitchen with Slate Flooring Ideas and Designs
7
