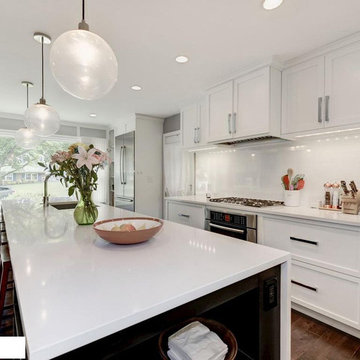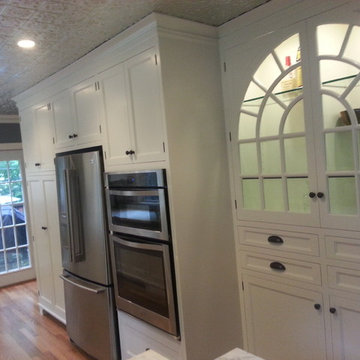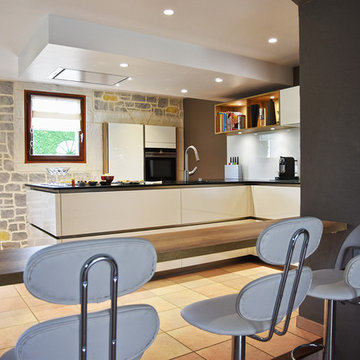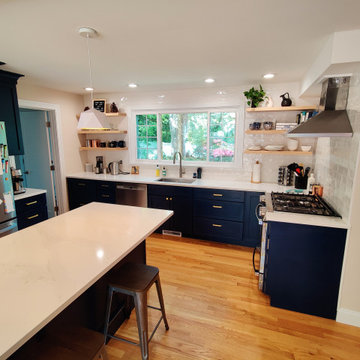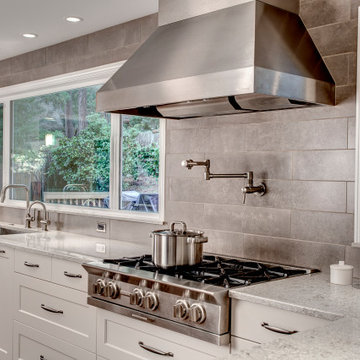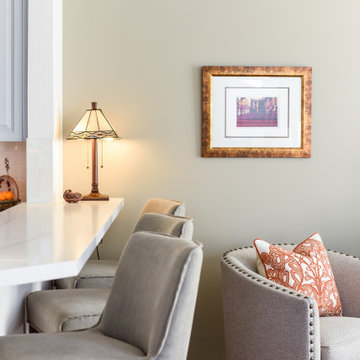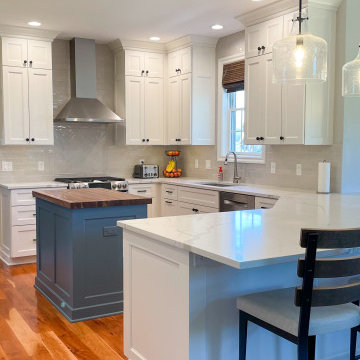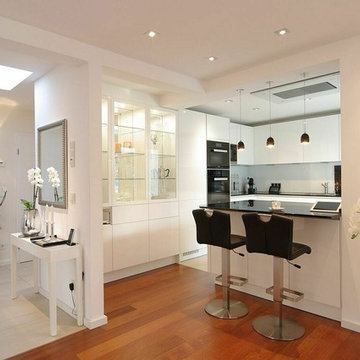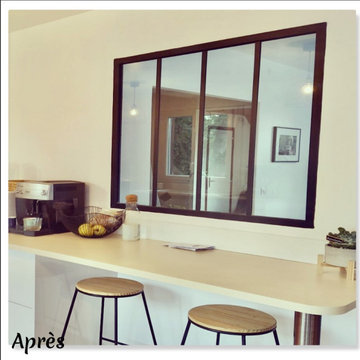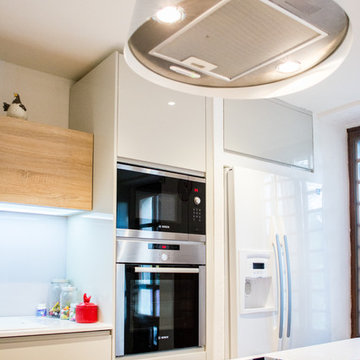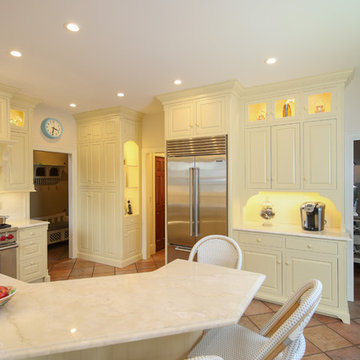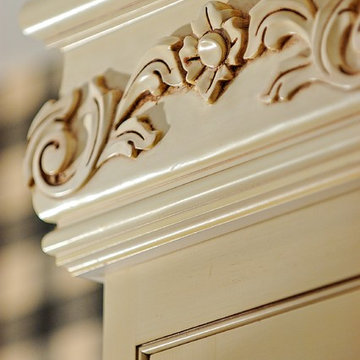Beige Kitchen with Red Floors Ideas and Designs
Refine by:
Budget
Sort by:Popular Today
161 - 180 of 204 photos
Item 1 of 3
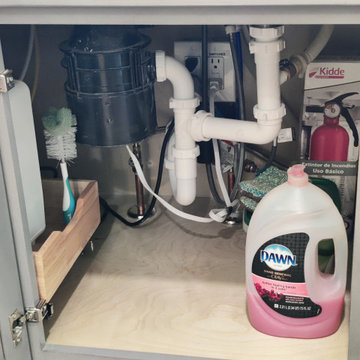
Advanced water filtration system relocated under cabinet on roll away shelf for access.
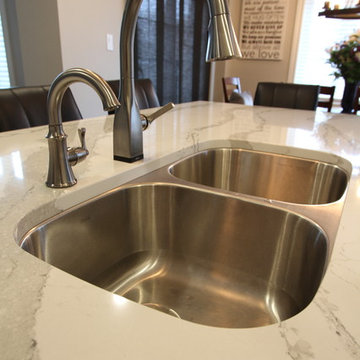
We started with a small u-shaped kitchen which really didn't fit with the owners lifestyle, and the desire was to open up the floorplan of the kitchen and connect it better with the family room which is adjacent to the kitchen. We revised the floorplan to include a nice island and extended it with a custom hutch extending the kitchen right to the back door. Bearing wall changes were also made to make the main floor much more open plan. The customer selected painted cabinetry and a beautiful dark wood island, topping it off with Cambria "Brittanica" Quartz countertops. Custom mosaic backsplash was installed to complete the new look. Stunning!
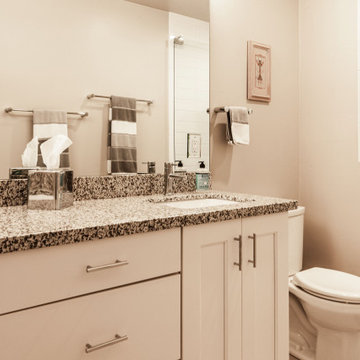
A Beautiful whole house remodel in Prescott Arizona. Featuring bathroom and kitchen renovations with granite counter tops and Wellborn cabinets. Flooring throughout consists of Red and White Oak hardwood, and in the kitchen classic ceramic tile.
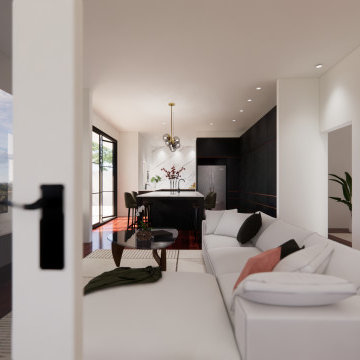
A small and dysfunctional kitchen was replaced with a luxury modern kitchen in 3 zones - cook zone, social zone, relax zone. By removing walls, the space opened up to allow a serious cook zone and a social zone with expansive pantry, tea/coffee station and snack prep area. Adjacent is the relax zone which flows to a formal dining area and more living space via french doors.
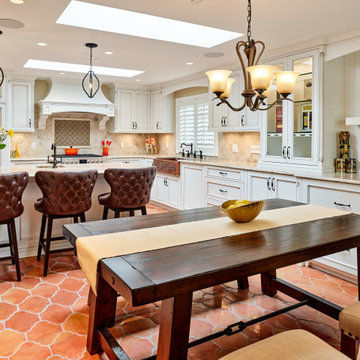
Custom metalwork screen by BIRDMAN the welder. View into island featuring CAMBRIA countertops, custom handmade terracotta tiles.
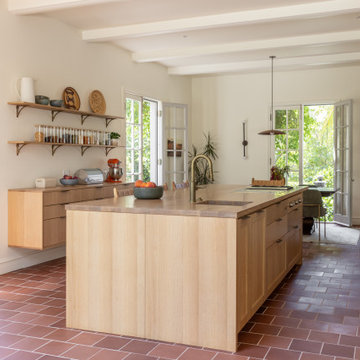
The handmade tile floor makes this airy kitchen truly unforgettable. 8x8 Ceramic Tile in Antique transports you to the Spanish countryside with the earthy color variation of its terracotta hue, emphasized by a classic offset pattern.
DESIGN
Laura van den Bosch
PHOTOS
Sen Creative
TILE SHOWN
8X8 IN ANTIQUE
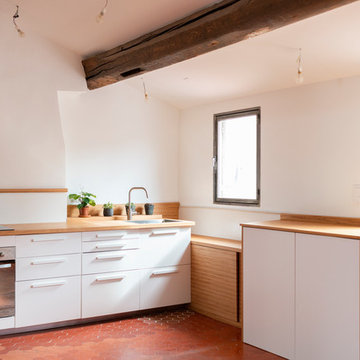
La Lanterne - la sensation de bien-être à habiter Rénovation complète d’un appartement marseillais du centre-ville avec une approche très singulière et inédite « d'architecte artisan ». Le processus de conception est in situ, et « menuisé main », afin de proposer un habitat transparent et qui fait la part belle au bois! Situé au quatrième et dernier étage d'un immeuble de type « trois fenêtres » en façade sur rue, 60m2 acquis sous la forme très fragmentée d'anciennes chambres de bonnes et débarras sous pente, cette situation à permis de délester les cloisons avec comme pari majeur de placer les pièces d'eau les plus intimes, au cœur d'une « maison » voulue traversante et transparente. Les pièces d'eau sont devenues comme un petit pavillon « lanterne » à la fois discret bien que central, aux parois translucides orientées sur chacune des pièces qu'il contribue à définir, agrandir et éclairer : • entrée avec sa buanderie cachée, • bibliothèque pour la pièce à vivre • grande chambre transformable en deux • mezzanine au plus près des anciens mâts de bateau devenus les poutres et l'âme de la toiture et du plafond. • cage d’escalier devenue elle aussi paroi translucide pour intégrer le puit de lumière naturelle. Et la terrasse, surélevée d'un mètre par rapport à l'ensemble, au lieu d'en être coupée, lui donne, en contrepoint des hauteurs sous pente, une sensation « cosy » de contenance. Tout le travail sur mesure en bois a été « menuisé » in situ par l’architecte-artisan lui-même (pratique autodidacte grâce à son collectif d’architectes làBO et son père menuisier). Au résultat : la sédimentation, la sculpture progressive voire même le « jardinage » d'un véritable lieu, plutôt que la « livraison » d'un espace préconçu. Le lieu conçu non seulement de façon très visuelle, mais aussi très hospitalière pour accueillir et marier les présences des corps, des volumes, des matières et des lumières : la pierre naturelle du mur maître, le bois vieilli des poutres, les tomettes au sol, l’acier, le verre, le polycarbonate, le sycomore et le hêtre.
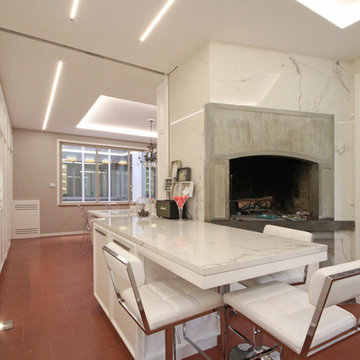
La scelta del restyling esterno è stata quella di uniformare maggiormente i cromatismi andando a laccare gli infissi in legno, che si presentavano molto deteriorati e per giunta di varie essenza diverse tra loro.
Ogni particolare in legno è stato trasformato quasi mimetizzandosi con la pietra in un colore greige (colore che si pone come una variante meno calda del beige e meno fredda del grigio) con il quale vedremo è stato caratterizzato anche buona parte dell’interior design.
Beige Kitchen with Red Floors Ideas and Designs
9
