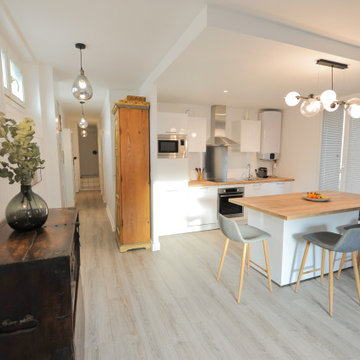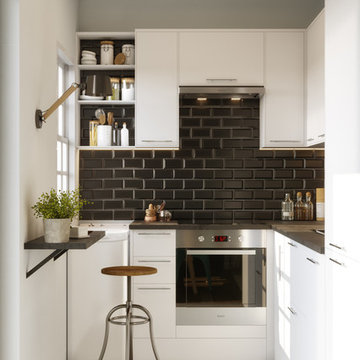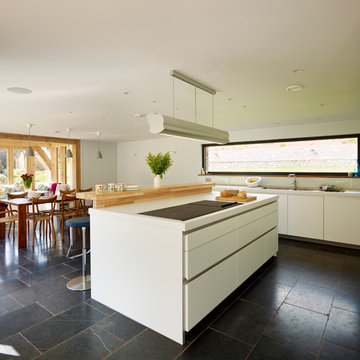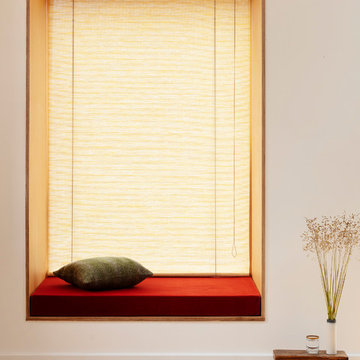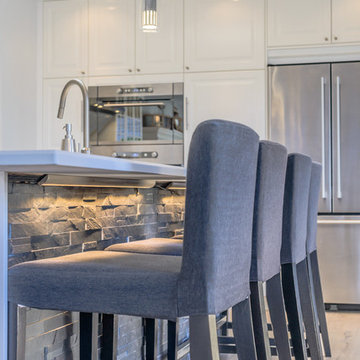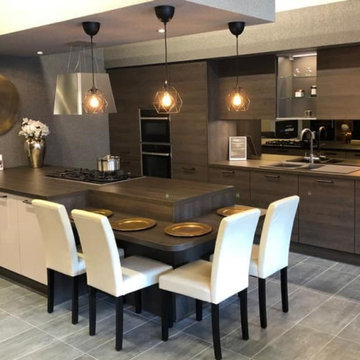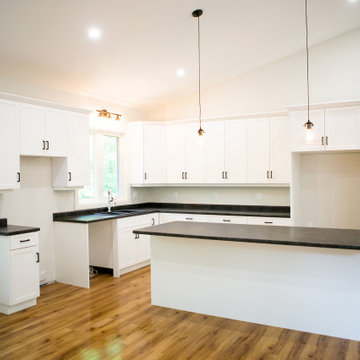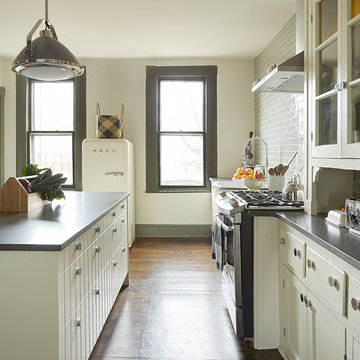Beige Kitchen with Laminate Countertops Ideas and Designs
Refine by:
Budget
Sort by:Popular Today
101 - 120 of 2,687 photos
Item 1 of 3
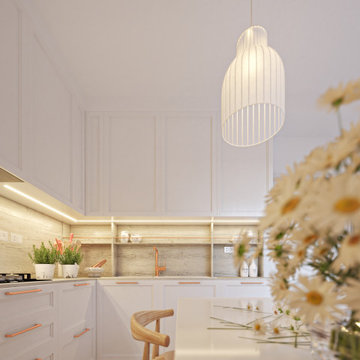
La cucina, in accordo con le esigenze dei clienti, è dotata di tutti gli elettrodomestici: frigorifero (necessariamente non da incasso), forno e microonde separati, lavastoviglie (da incasso), fornello (con possibilità di montarne uno anche maggiore di 60cm) e uno spazio per la zona caffè. Il tutto mantenendo il bianco e il legno come elementi principali.
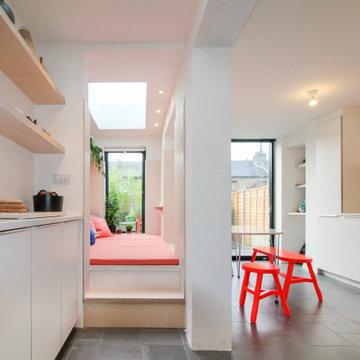
James Dale Architects were appointed to design this small side infill extension to a terraced house in east London. The client wanted to incorporate extra multi use space on the ground floor to accommodate a seating area in the dinning room, relaxation space and a jacuzzi, all on an extremely tight budget.
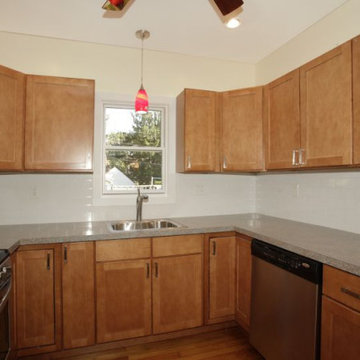
This simple, elegant 10 x10 kitchen is loaded with storage. Maple inset frame cabinets have FLW inspired pulls.
An original wood floor adds warmth and character.
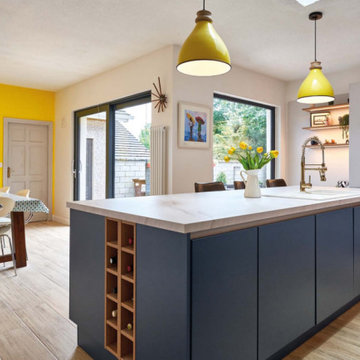
The use of handleless doors and features such as the low
bench area with open shelves, beside the new picture window,
combines practicality with stylish elegance. To keep the space
clutter free, áine came up with an ingenious solution.
‘In one corner we designed an appliance nook where kitchen
items such as the kettle, toaster, mixers, etc. can be stored.
Above this we put a mini larder, finished with bi-folding
doors for ease of access. This area is well lit with task lighting.
In keeping with the contemporary theme we used contrasting
colours, a combination of light grey on the main wall and
Maura chose dark navy blue for the island unit which was
custom sprayed.

Tendaggi bianchi con movimento ad onda resi raffinati dal bordo in seta moire color nero
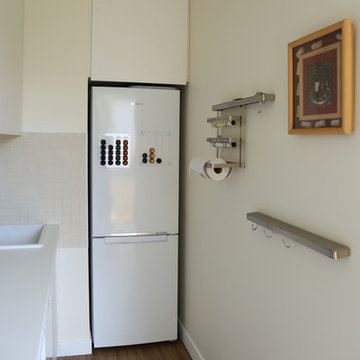
Le réfrigérateur a été reculé pour gagner de l'espace, surmonté d'un placard. Le passage est fluide...
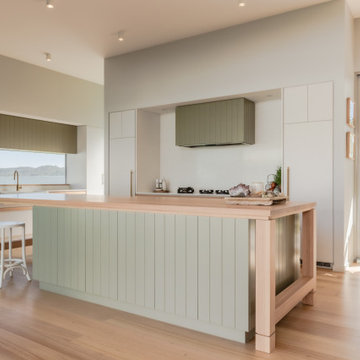
When the collaboration between client, builder and cabinet maker comes together perfectly the end result is one we are all very proud of. The clients had many ideas which evolved as the project was taking shape and as the budget changed. Through hours of planning and preparation the end result was to achieve the level of design and finishes that the client, builder and cabinet expect without making sacrifices or going over budget. Soft Matt finishes, solid timber, stone, brass tones, porcelain, feature bathroom fixtures and high end appliances all come together to create a warm, homely and sophisticated finish. The idea was to create spaces that you can relax in, work from, entertain in and most importantly raise your young family in. This project was fantastic to work on and the result shows that why would you ever want to leave home?
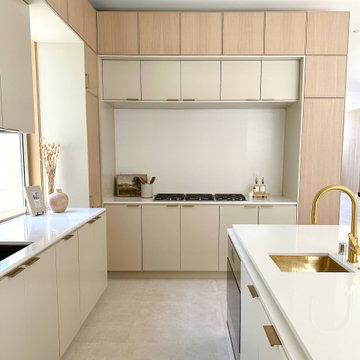
Design-Build Modern Transitional Style Kitchen & Bathroom with New closets Remodel Newport Beach Orange County
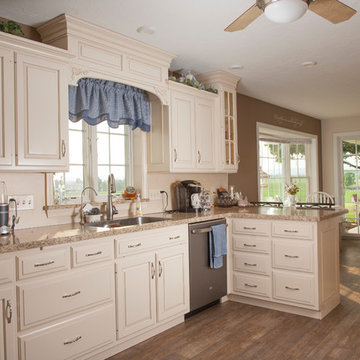
The country kitchen offers lot's of light through the window at the sink with a view of the spacious back yard.
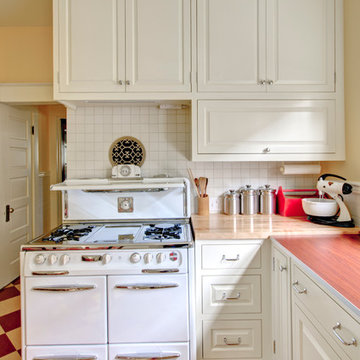
The kitchen's surface-mounted light fixtures came from School House Electric with shades from Rejuvenation. The light fixture in the butler's pantry also came from School House, and its vintage shade was found on the Internet from a dealer in Minnesota. The floor is a classic checkerboard pattern (usually found in black and white). - Mitchell Snyder Photography
Have questions about this project? Check out this FAQ post: http://hammerandhand.com/field-notes/retro-kitchen-remodel-qa/
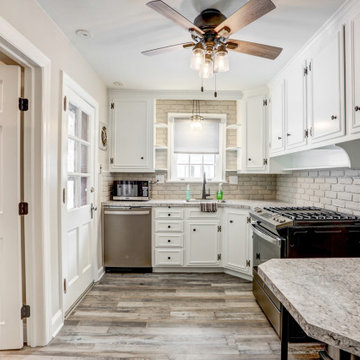
This remodel required a plan to maintain its original character and charm while updating and modernizing the kitchen. These original custom cabinets on top of the brick backsplash brought so much character to the kitchen, the client did not want to see them go. Revitalized with fresh paint and new hardware, these cabinets received a subtle yet fresh facelift. The peninsula was updated with industrial legs and laminate countertops that match the rest of the kitchen. With the distressed wood floors bringing it all together, this small remodel brought about a big change.
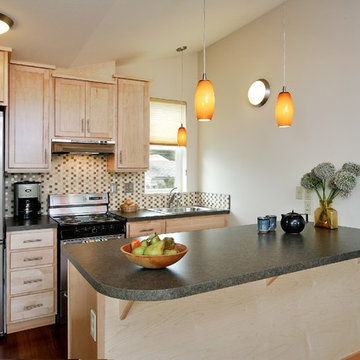
This efficient kitchen provides storage for non-kitchen items below a counter top eating area. Low VOC maple cabinets and simple plastic laminate counter tops are dressed up with a glass and stone mosaic tile backsplash and hand blown fixtures.
Jim Houston
Beige Kitchen with Laminate Countertops Ideas and Designs
6
