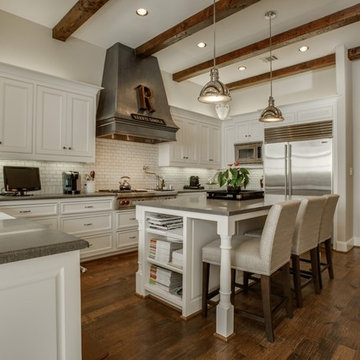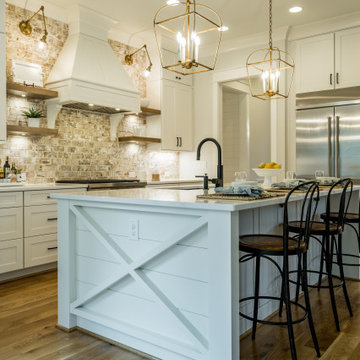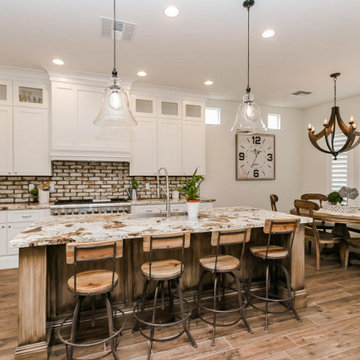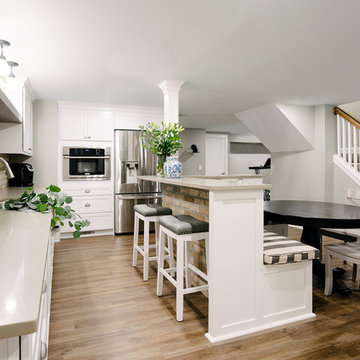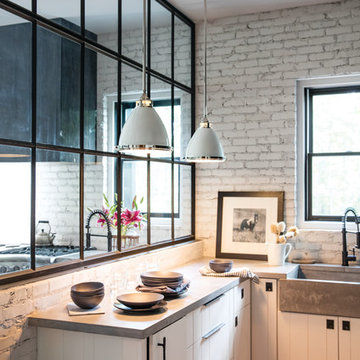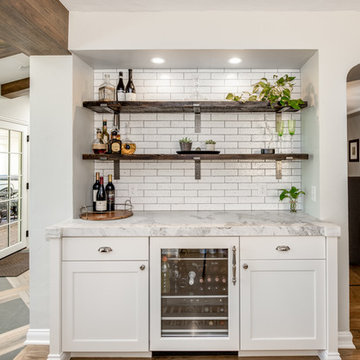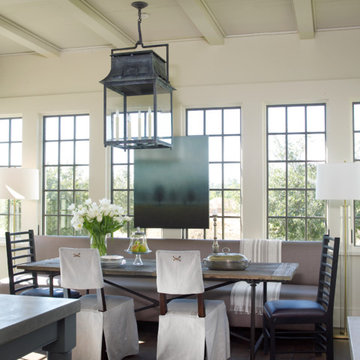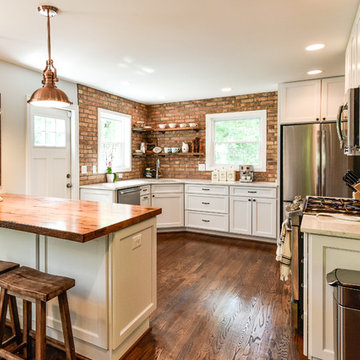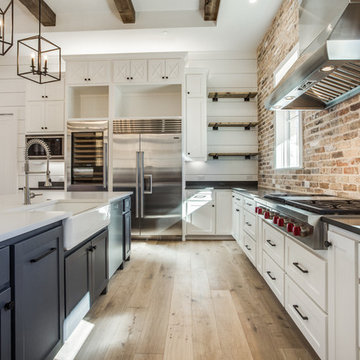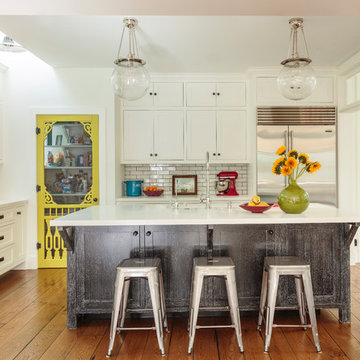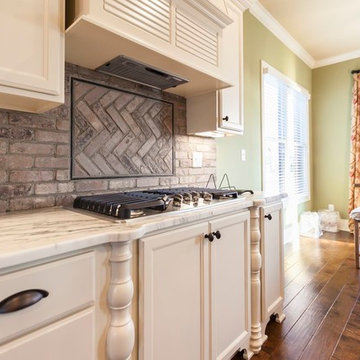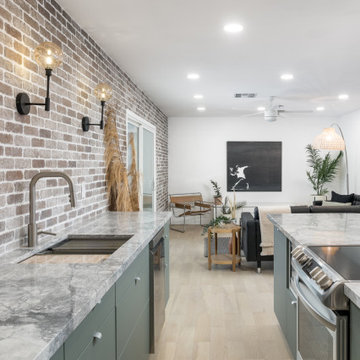Beige Kitchen with Brick Splashback Ideas and Designs
Refine by:
Budget
Sort by:Popular Today
161 - 180 of 828 photos
Item 1 of 3
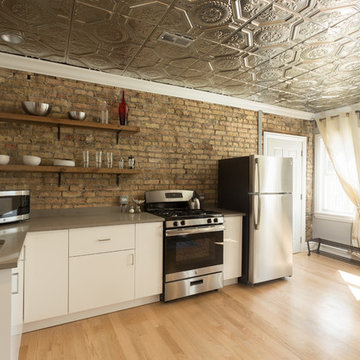
Exposed brick and gold ceiling tiles contrast with each other spectacularly in this kitchen design! We were going for a minimalist kitchen interior that still had immense character - so with the larger than life accents, we were able to keep the kitchen design clean and simple.
White flat panel cabinets and chic taupe countertops offered this client a timeless and contemporary look, while the wooden display shelves accentuate the rustic brick wall. The result? A compact kitchen that gives a powerful punch!
Designed by Chi Renovations & Design who serve Chicago and it's surrounding suburbs, with an emphasis on the North Side and North Shore. You'll find their work from the Loop through Lincoln Park, Skokie, Wilmette, and all of the way up to Lake Forest.
For more about Chi Renovation & Design, click here: https://www.chirenovation.com/
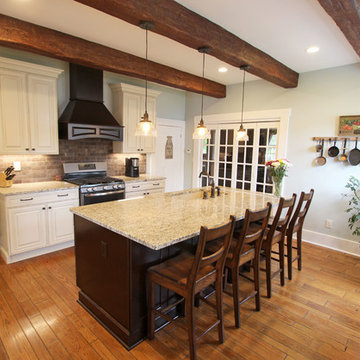
In this kitchen we installed Waypoint Livingspaces cabinets on the perimeter is 702F doorstyle in Painted Hazelnut Glaze and on the island is 650F doorstyle in Cherry Java accented with Amerock Revitilize pulls and Chandler knobs in oil rubbed bronze. On the countertops is Giallo Ornamental 3cm Granite with a 4” backsplash below the microwave area. On the wall behind the range is 2 x 8 Brickwork tile in Terrace color. Kichler Avery 3 pendant lights were installed over the island. A Blanco single bowl sink in Biscotti color with a Moen Waterhill single handle faucet with the side spray was installed. Three 18” time weathered Faux wood beams in walnut color were installed on the ceiling to accent the kitchen.
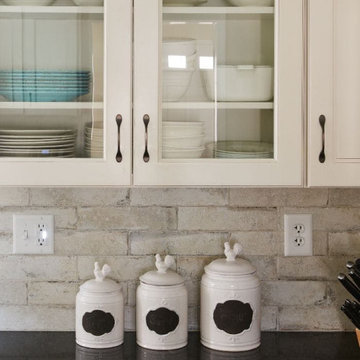
fabuwood fusion blanc door style with black quartz countertop and brick style backsplash . glass door cabinets .crown molding and butcher block countertop on island.

This kitchen replaced the one original to this 1963 built residence. The now empty nester couple entertain frequently including their large extended family during the holidays. Separating work and social spaces was as important as crafting a space that was conducive to their love of cooking and hanging with family and friends. Simple lines, simple cleanup, and classic tones create an environment that will be in style for many years. Subtle unique touches like the painted wood ceiling, pop up island receptacle/usb and receptacles/usb hidden at the bottom of the upper cabinets add functionality and intrigue. Ample LED lighting on dimmers both ceiling and undercabinet mounted provide ample task lighting. SubZero 42” refrigerator, 36” Viking Range, island pendant lights by Restoration Hardware. The ceiling is framed with white cove molding, the dark colored beadboard actually elevates the feeling of height. It was sanded and spray painted offsite with professional automotive paint equipment. It reflects light beautifully. No one expects this kind of detail and it has been quite fun watching people’s reactions to it. There are white painted perimeter cabinets and Walnut stained island cabinets. A high gloss, mostly white floor was installed from the front door, down the foyer hall and into the kitchen. It contrasts beautifully with the existing dark hardwood floors.Designers Patrick Franz and Kimberly Robbins. Photography by Tom Maday.
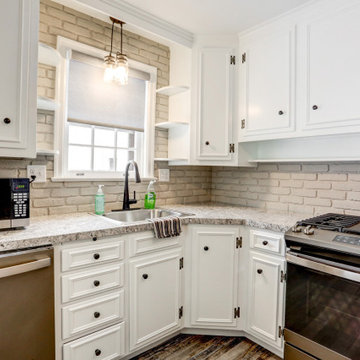
This remodel required a plan to maintain its original character and charm while updating and modernizing the kitchen. These original custom cabinets on top of the brick backsplash brought so much character to the kitchen, the client did not want to see them go. Revitalized with fresh paint and new hardware, these cabinets received a subtle yet fresh facelift. The peninsula was updated with industrial legs and laminate countertops that match the rest of the kitchen. With the distressed wood floors bringing it all together, this small remodel brought about a big change.
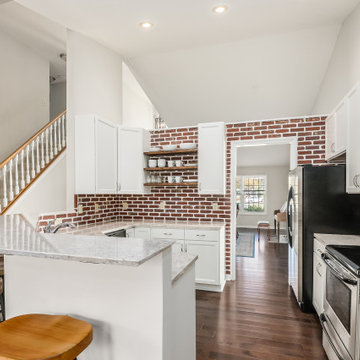
This kitchen got a nice transformation to get rid of the old cabinets that were dark and outdated. Cabinet refacing was the perfect solution for them. They went with a shaker bevel door in a White Super Matte color. We next installed a new Quartz countertop done in Aria, a Brickweb Boston Mill thin Brick backsplash and three wooden shelves done from reclaimed wood.
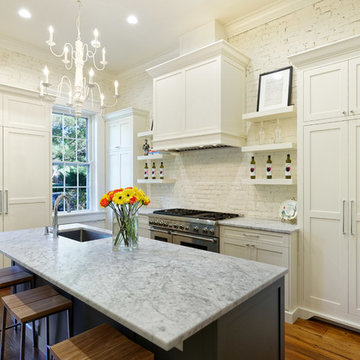
The kitchen was completely gutted and redesigned to give the homeowners a more functional space. To maximize cabinetry and countertop space, the owners decided to remove a small walk-in pantry and closed off an entrance. The old brick and the original sage green chandelier were painted a fresh white to brighten up the space. The cabinets, hood, and island were designed by Michaelson Homes and crafted by Riverside Custom Cabinetry.
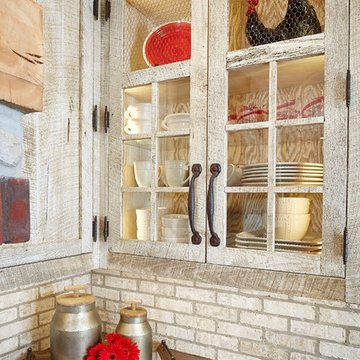
The most notable design component is the exceptional use of reclaimed wood throughout nearly every application. Sourced from not only one, but two different Indiana barns, this hand hewn and rough sawn wood is used in a variety of applications including custom cabinetry with a white glaze finish, dark stained window casing, butcher block island countertop and handsome woodwork on the fireplace mantel, range hood, and ceiling. Underfoot, Oak wood flooring is salvaged from a tobacco barn, giving it its unique tone and rich shine that comes only from the unique process of drying and curing tobacco.
Photo Credit: Ashley Avila
Beige Kitchen with Brick Splashback Ideas and Designs
9
