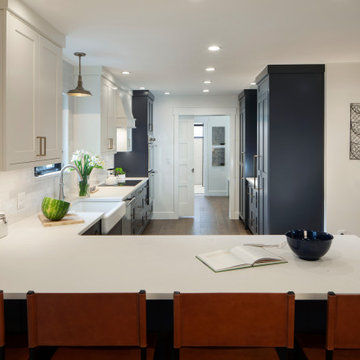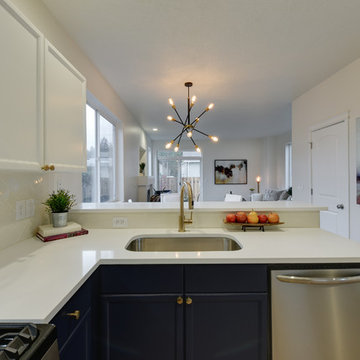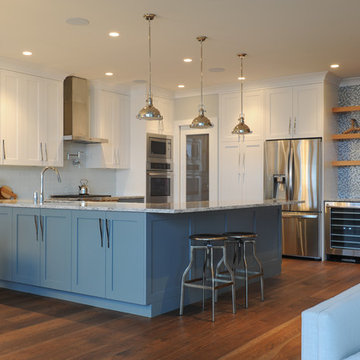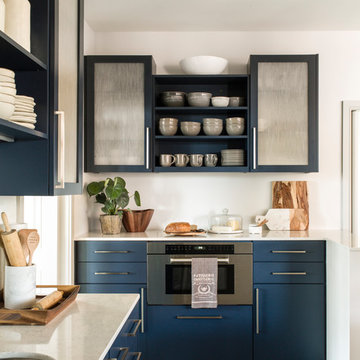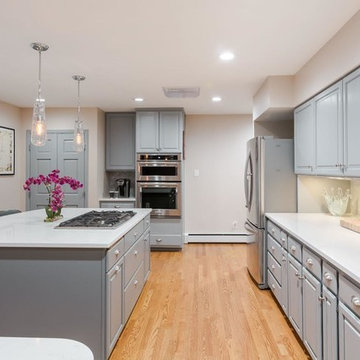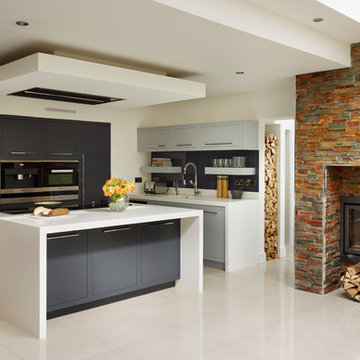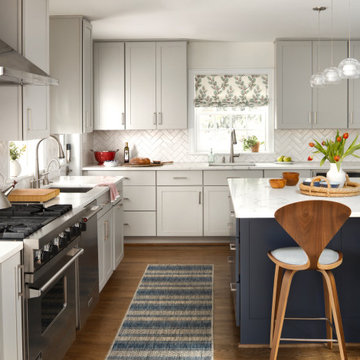Beige Kitchen with Blue Cabinets Ideas and Designs
Refine by:
Budget
Sort by:Popular Today
81 - 100 of 2,675 photos
Item 1 of 3

This kitchen was designed by Bilotta senior designer, Randy O’Kane, CKD with (and for) interior designer Blair Harris. The apartment is located in a turn-of-the-20th-century Manhattan brownstone and the kitchen (which was originally at the back of the apartment) was relocated to the front in order to gain more light in the heart of the home. Blair really wanted the cabinets to be a dark blue color and opted for Farrow & Ball’s “Railings”. In order to make sure the space wasn’t too dark, Randy suggested open shelves in natural walnut vs. traditional wall cabinets along the back wall. She complemented this with white crackled ceramic tiles and strips of LED lights hidden under the shelves, illuminating the space even more. The cabinets are Bilotta’s private label line, the Bilotta Collection, in a 1” thick, Shaker-style door with walnut interiors. The flooring is oak in a herringbone pattern and the countertops are Vermont soapstone. The apron-style sink is also made of soapstone and is integrated with the countertop. Blair opted for the trending unlacquered brass hardware from Rejuvenation’s “Massey” collection which beautifully accents the blue cabinetry and is then repeated on both the “Chagny” Lacanche range and the bridge-style Waterworks faucet.
The space was designed in such a way as to use the island to separate the primary cooking space from the living and dining areas. The island could be used for enjoying a less formal meal or as a plating area to pass food into the dining area.

This Old House, Bedford. I was asked to be back on the team to work on the second oldest house TOH had ever worked on! It was a great project, super homeowners and a fair amount of discovery and challenges as we brought this old house back to her former glory. The homeowner needed more space and wanted to add on a great room of the kitchen. I was tasked with creating a kitchen that fit into todays modern world but celebrated the "old house" details. Exposed beams, uneven floors, posts and storage needs where all high on the to do and worry list! Working in a full size pantry with counters and a deep freeze provided that function and charm we were all hoping for in this new kitchen. A custom blue inset island with a beautiful 2" thick honed Danby marble top works nicely in the open concept feel. Glass fronted cabinets, blue and white tile and a hint of red in the back wall of the pantry all have a nod to the historic roots of the property and subtle reminder to it's part in the American Revolution. All the episodes of this exciting project may be viewed by going to www.thisoldhouse.com, search Bedford. Enjoy!
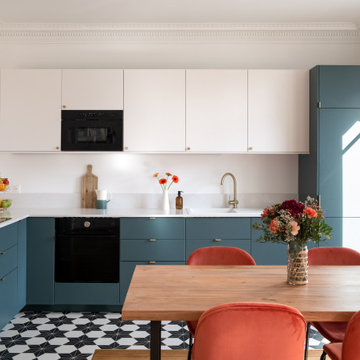
Rénovation complète d'un appartement haussmmannien de 70m2 dans le 14ème arr. de Paris. Les espaces ont été repensés pour créer une grande pièce de vie regroupant la cuisine, la salle à manger et le salon. Les espaces sont sobres et colorés. Pour optimiser les rangements et mettre en valeur les volumes, le mobilier est sur mesure, il s'intègre parfaitement au style de l'appartement haussmannien.
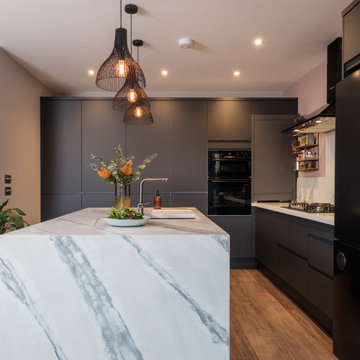
Take a closer look at the continuous artistry of the tactile finish of the micro-cement worktops. Bringing a raw, natural texture with all of the practical applications of quartz stone.
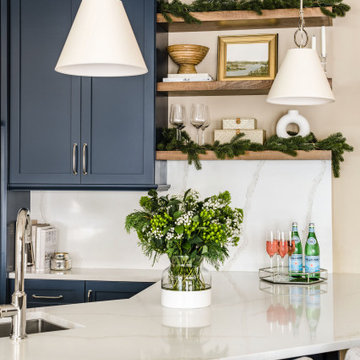
Beautiful navy blue basement kitchen in Charlotte, NC bar countertop decorated for Christmas with pine garland on open shelving and holiday florals, white quartzite countertop and white quartzite backspace with polished nickel hardware

The island cooking zone with ovens, induction hob and ceiling mounted extractor is designed to keep the business end of preparing a meal away from the more communal breakfast bar.
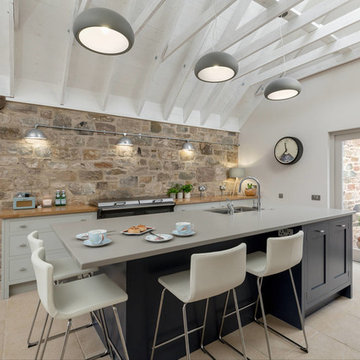
Electric conduits were run on the original stone wall for electrical sockets and lighting above the worktops and Everhot cooker. Exterior lighting was chosen in a steel finish.
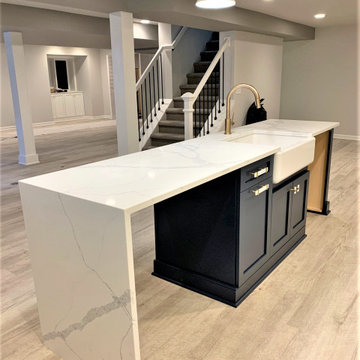
Dramatic quartz waterfall island with room for informal dining seating set apart this kitchen from all others!
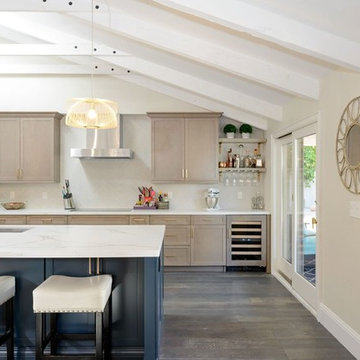
This remodel was for a family that wanted a contemporary style kitchen with a mix of modern and traditional elements. To bring in the traditional, we installed hardwood flooring in grey and brown tones and Shaker style cabinets but updated them in a grey-brown color for the perimeter and a navy blue for the island. The cabinet hardware is a bronze color with a modern design-bar pulls instead of knobs for all cabinets and drawers. To emulate the color of the cabinet hardware, the island pendants are a bronze wire fixture in addition to the bronze brackets holding up the wine rack display. The countertops are a marble design quartz and the appliances are stainless steel. The backsplash on the stove wall is a contemporary linen-like tile installed in a chevron design and the coffee bar area is also a linen-like tile but in an abstract design. There is a walnut shelf above the quartz countertops to bring in some warmth and rustic elements to the area. For a more contemporary feel, we left the HVAC exposed but painted it white as well as the traditional wooden beams. Overall, the design team and the clients felt the kitchen lived up to their expectations and more of what a Contemporary design could be.
Photos by Rick Young
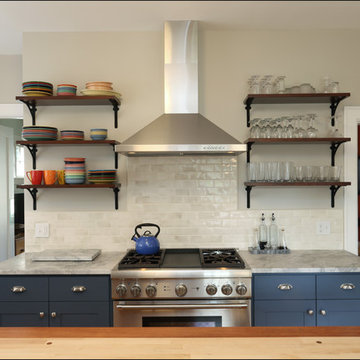
A beautiful Fiestaware collection should never be hidden behind a cabinet door. In this kitchen remodel they are put proudly on display, with their vivid colors echoed in the rich blue of the lower cabinets. Carrara marble counters and classic subway tile with an ombre tint keep things feeling classic. Designed by Arciform Designer Kristyn Bester. Photo by Photo Art Portraits
Beige Kitchen with Blue Cabinets Ideas and Designs
5

