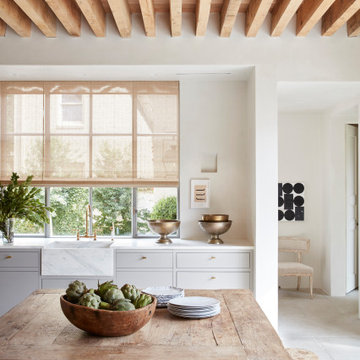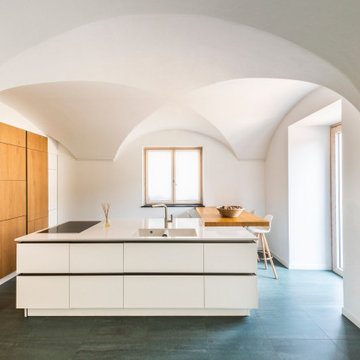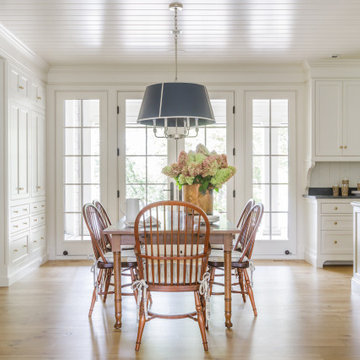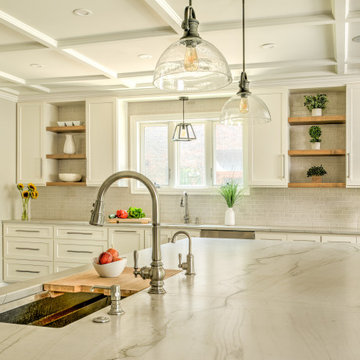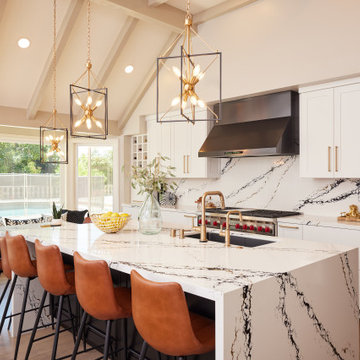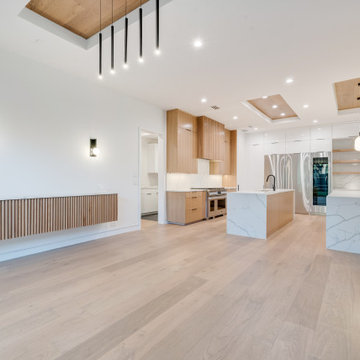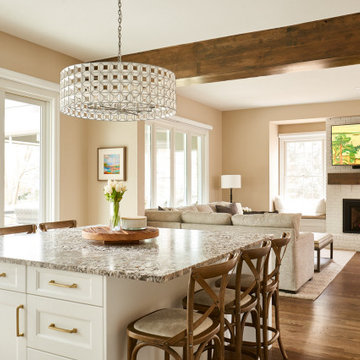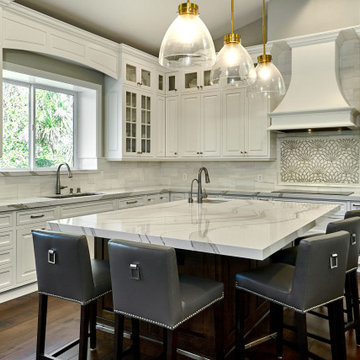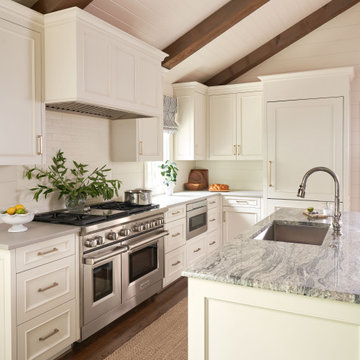Beige Kitchen with All Types of Ceiling Ideas and Designs
Refine by:
Budget
Sort by:Popular Today
161 - 180 of 4,983 photos
Item 1 of 3

Open plan Kitchen family dining space using natural materials to create a light characterful space. The existing house turned its back on the wide views however our extension created spaces that linked the inside and outside both to the garden and wider landscape

Download our free ebook, Creating the Ideal Kitchen. DOWNLOAD NOW
This family from Wheaton was ready to remodel their kitchen, dining room and powder room. The project didn’t call for any structural or space planning changes but the makeover still had a massive impact on their home. The homeowners wanted to change their dated 1990’s brown speckled granite and light maple kitchen. They liked the welcoming feeling they got from the wood and warm tones in their current kitchen, but this style clashed with their vision of a deVOL type kitchen, a London-based furniture company. Their inspiration came from the country homes of the UK that mix the warmth of traditional detail with clean lines and modern updates.
To create their vision, we started with all new framed cabinets with a modified overlay painted in beautiful, understated colors. Our clients were adamant about “no white cabinets.” Instead we used an oyster color for the perimeter and a custom color match to a specific shade of green chosen by the homeowner. The use of a simple color pallet reduces the visual noise and allows the space to feel open and welcoming. We also painted the trim above the cabinets the same color to make the cabinets look taller. The room trim was painted a bright clean white to match the ceiling.
In true English fashion our clients are not coffee drinkers, but they LOVE tea. We created a tea station for them where they can prepare and serve tea. We added plenty of glass to showcase their tea mugs and adapted the cabinetry below to accommodate storage for their tea items. Function is also key for the English kitchen and the homeowners. They requested a deep farmhouse sink and a cabinet devoted to their heavy mixer because they bake a lot. We then got rid of the stovetop on the island and wall oven and replaced both of them with a range located against the far wall. This gives them plenty of space on the island to roll out dough and prepare any number of baked goods. We then removed the bifold pantry doors and created custom built-ins with plenty of usable storage for all their cooking and baking needs.
The client wanted a big change to the dining room but still wanted to use their own furniture and rug. We installed a toile-like wallpaper on the top half of the room and supported it with white wainscot paneling. We also changed out the light fixture, showing us once again that small changes can have a big impact.
As the final touch, we also re-did the powder room to be in line with the rest of the first floor. We had the new vanity painted in the same oyster color as the kitchen cabinets and then covered the walls in a whimsical patterned wallpaper. Although the homeowners like subtle neutral colors they were willing to go a bit bold in the powder room for something unexpected. For more design inspiration go to: www.kitchenstudio-ge.com

Cocina abierta con isla central, con pilar integrado, combinando color madera y blanco.
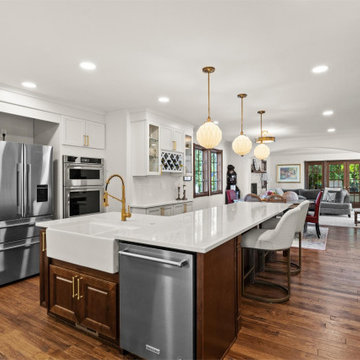
Transforming A Kitchen in Shoreline, A Stunning Kitchen Remodeling Project!
Levite Construction is thrilled to showcase our latest kitchen remodeling project in Shoreline. This transformative endeavor involved the removal of a few walls and a complete reconfiguration of the kitchen layout, resulting in a remarkable and functional design and an open concept modern kitchen flow.
With meticulous attention to detail and expert craftsmanship, our talented team has worked tirelessly to bring together a perfect blend of modernity and practicality. The result is a kitchen that not only enhances the beauty of the home but also maximizes its functionality.
Gone are the restrictive walls that once divided your kitchen from the rest of the house. By removing these barriers, we have created an open-concept layout that seamlessly integrates with your living and dining areas. This new configuration fosters a sense of togetherness, allowing you to interact with your loved ones while preparing delicious meals.
Our team has carefully selected high-quality materials and finishes to complement the aesthetics of this home. From sleek countertops to stylish two tones cabinetry colors, every element has been chosen with utmost care. We understand the importance of durability and longevity, which is why our choices not only exude elegance but also stand the test of time.
The new kitchen design prioritizes functionality, ensuring that every aspect serves a purpose. We have optimized storage space with innovative solutions, making it easier than ever to organize your cookware, utensils, and pantry items. The layout has been carefully planned to streamline the workflow, placing the essentials within easy reach and minimizing unnecessary steps.
But it's not just about practicality; we believe that beauty should be a cornerstone of every kitchen. Our design team has incorporated stunning lighting fixtures that accentuate the space and create a warm and inviting ambiance. The harmonious blend of natural and artificial lighting enhances both functionality and aesthetics, making the kitchen a joy to work in at any time of the day.
With our kitchen remodeling expertise, we will create a space that will surpass your expectations. We are dedicated to transforming your kitchen into a hub of inspiration, culinary creativity, and family bonding.
Are you ready to experience the magic of a kitchen remodel? Contact Levite Construction today to embark on your own journey of creating a kitchen that combines beauty, functionality, and a touch of modern sophistication.
#KitchenRemodel #ShorelineCity #OpenConceptLiving #FunctionalDesign #SmartHomeIntegration #ExpertCraftsmanship #TransformYourSpace
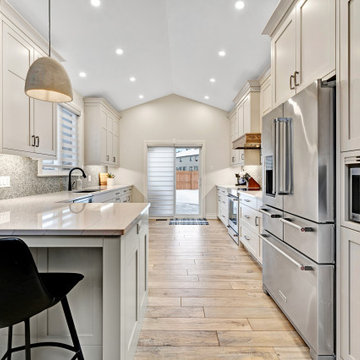
Classic white kitchen never goes out of style. This kitchen is a soft white grey with a touch of natural warmth with wood.

The project was a close collaboration with the client, who came to us with a clear, simple brief- to maximise the height of the glazing on the rear facade, to give the illusion of a minimal roof construction.
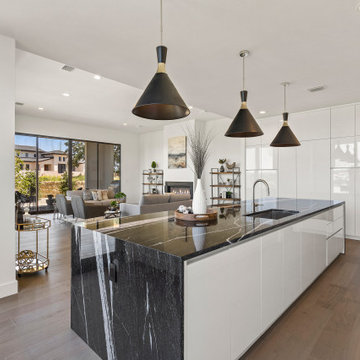
Open concept home in Spanish Oaks luxury neighborhood By Darash designed the kitchen with custom snow white lacquered no-handles cabinets with railings, covered refrigerator, stainless steel appliances, black granite countertop kitchen island, with undermount stainless steel sink, high arc faucet, lightings and black lamp light fixtures.
Beige Kitchen with All Types of Ceiling Ideas and Designs
9

