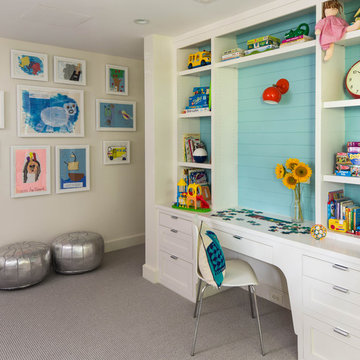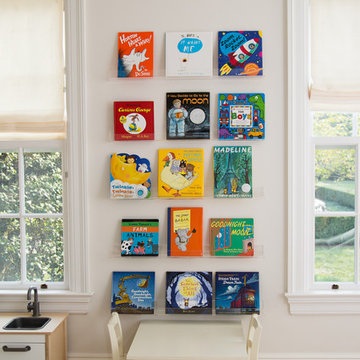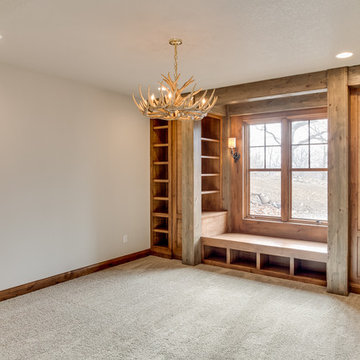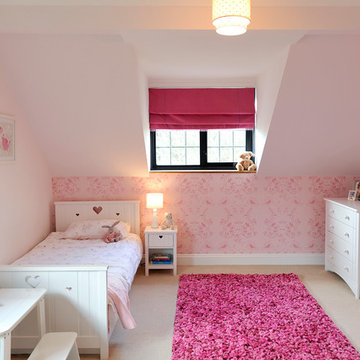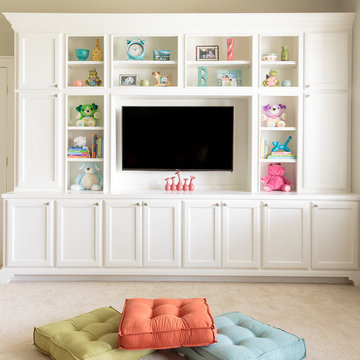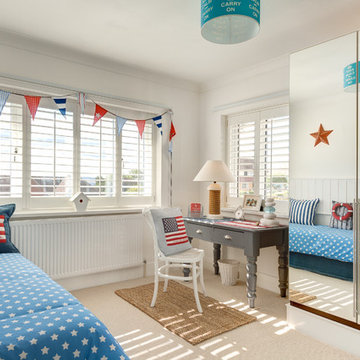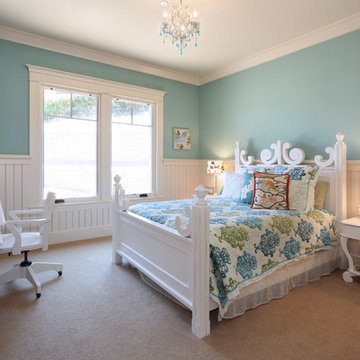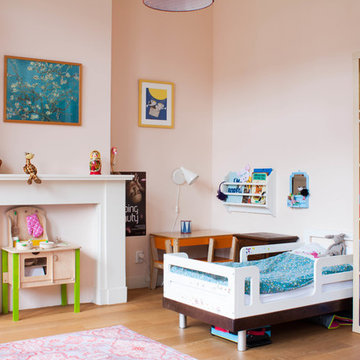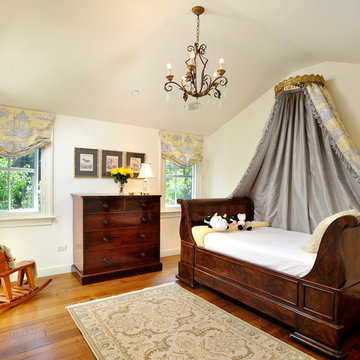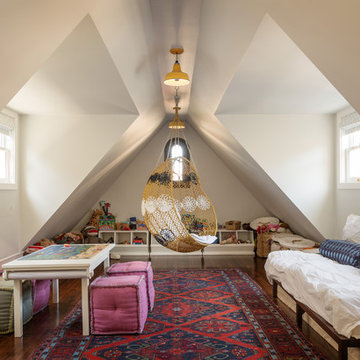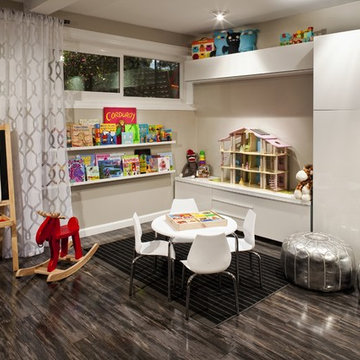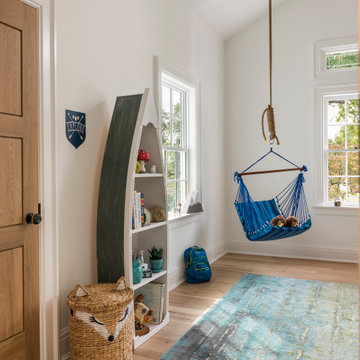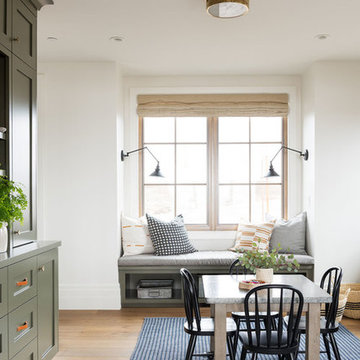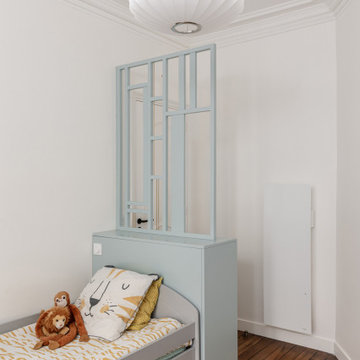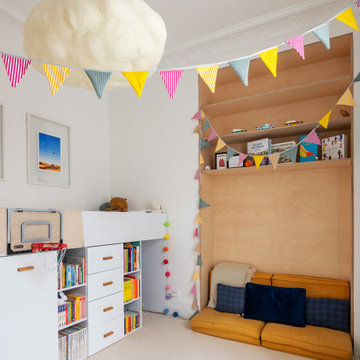Beige Kids' Bedroom Ideas and Designs
Refine by:
Budget
Sort by:Popular Today
101 - 120 of 16,289 photos
Item 1 of 2
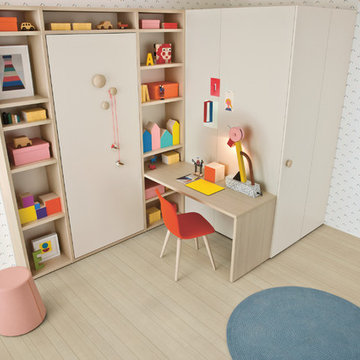
Nidi is the brand new collection of kids’ room furniture designed with style, practicality and fun in mind! Combining high-end Italian design with lots of star players: modular design (add to it over time), impressively clever storage (desks that turn into beds, stairs with ‘secret’ cupboards…), natural materials (wood, hand-painted ceramics, natural textiles), cool accessories and an eye-watering number of colours and finishes.
Designer: Edoardo Gherardi
Installed here is the Holly bookcase with the main structure in a natura finish and back panel in nuvola. Plus, the Twiddy 01 foldaway bed, with a cover panel in a nuvola finish, Woody knobs in a natura finish and an internal Spider organizer system.
The desk has a Holly side panel in a natura finish, with a Woody Pod chair upholstered in Amok felt.
Accessories include an Ello upholstered ottoman in Plì cotton with contrast stitching, a Blue Circle rug and 'Square White' wallpaper.
Go Modern offer a huge range of children & teenager's bedroom furniture. For further information please call our helpful & friendly team on 020 7731 9540 or visit our London showroom at 565 Kings Road, London.
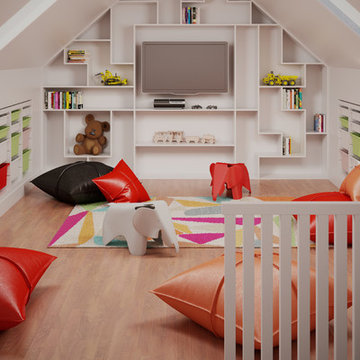
Kids playroom
A contemporary design with great use of colour that compliment each other and stands out without being overwhelming.
Mille Couleurs London
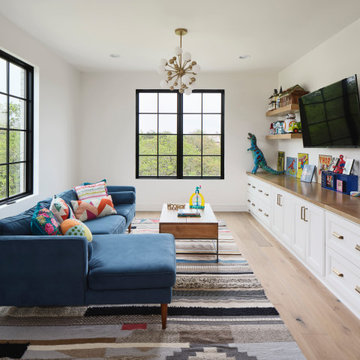
The Ranch Pass Project consisted of architectural design services for a new home of around 3,400 square feet. The design of the new house includes four bedrooms, one office, a living room, dining room, kitchen, scullery, laundry/mud room, upstairs children’s playroom and a three-car garage, including the design of built-in cabinets throughout. The design style is traditional with Northeast turn-of-the-century architectural elements and a white brick exterior. Design challenges encountered with this project included working with a flood plain encroachment in the property as well as situating the house appropriately in relation to the street and everyday use of the site. The design solution was to site the home to the east of the property, to allow easy vehicle access, views of the site and minimal tree disturbance while accommodating the flood plain accordingly.
Beige Kids' Bedroom Ideas and Designs
6
