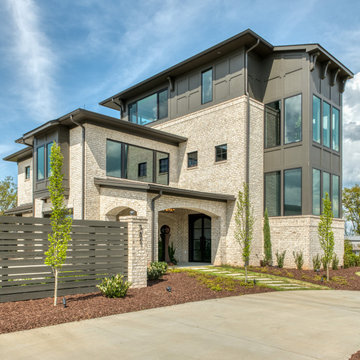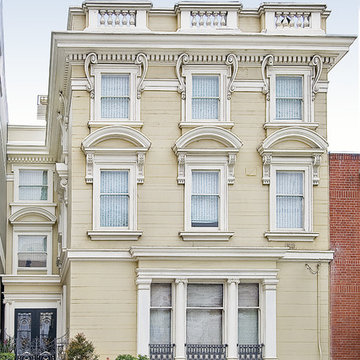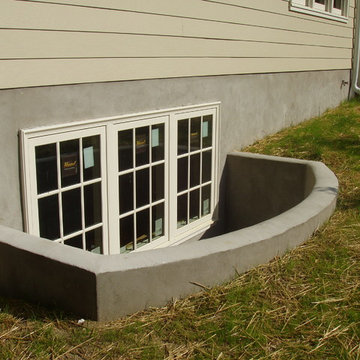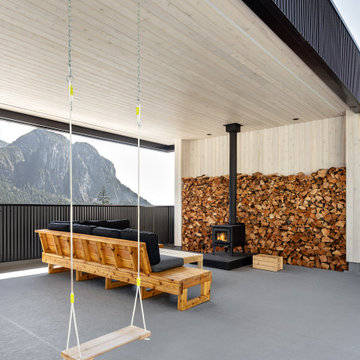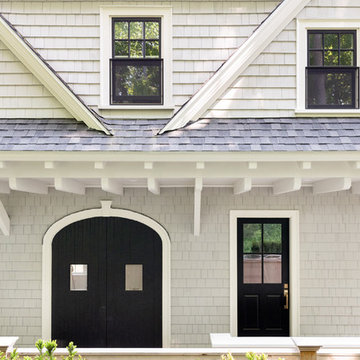Beige House Exterior with Three Floors Ideas and Designs
Refine by:
Budget
Sort by:Popular Today
21 - 40 of 462 photos
Item 1 of 3
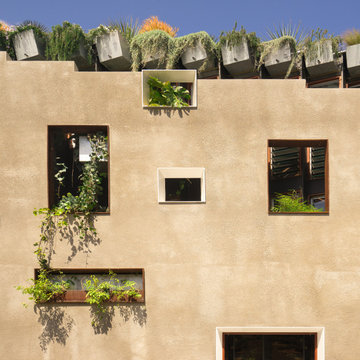
Architectural details of the Jungle House, by architect Clinton Cole. The home showcases a unique set of windows on the beige coloured veneer. There are also a lot of plants included in the design and Clinton is proud of the fact the home is extremely environmentally sustainable.
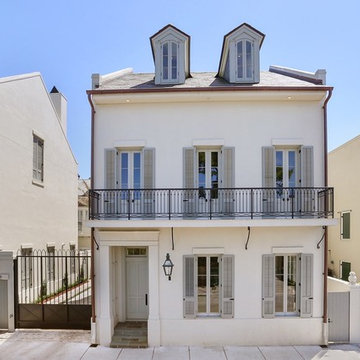
Step inside this rare & magnificent new construction French Quarter home filled with #historic style and #contemporary ease & #elegance.
Set within Maison Du Parc, this community offers the perfect blend of old and new with the combination of completely #renovated historic structures and brand new ground up construction. This seamless integration of #traditional New Orleans design with modern #luxury creates an exclusive #retreat within the cherished New Orleans Vieux Carre.
See all available properties: http://maisonduparcfq.com/

This custom hillside home takes advantage of the terrain in order to provide sweeping views of the local Silver Lake neighborhood. A stepped sectional design provides balconies and outdoor space at every level.

Camp Wobegon is a nostalgic waterfront retreat for a multi-generational family. The home's name pays homage to a radio show the homeowner listened to when he was a child in Minnesota. Throughout the home, there are nods to the sentimental past paired with modern features of today.
The five-story home sits on Round Lake in Charlevoix with a beautiful view of the yacht basin and historic downtown area. Each story of the home is devoted to a theme, such as family, grandkids, and wellness. The different stories boast standout features from an in-home fitness center complete with his and her locker rooms to a movie theater and a grandkids' getaway with murphy beds. The kids' library highlights an upper dome with a hand-painted welcome to the home's visitors.
Throughout Camp Wobegon, the custom finishes are apparent. The entire home features radius drywall, eliminating any harsh corners. Masons carefully crafted two fireplaces for an authentic touch. In the great room, there are hand constructed dark walnut beams that intrigue and awe anyone who enters the space. Birchwood artisans and select Allenboss carpenters built and assembled the grand beams in the home.
Perhaps the most unique room in the home is the exceptional dark walnut study. It exudes craftsmanship through the intricate woodwork. The floor, cabinetry, and ceiling were crafted with care by Birchwood carpenters. When you enter the study, you can smell the rich walnut. The room is a nod to the homeowner's father, who was a carpenter himself.
The custom details don't stop on the interior. As you walk through 26-foot NanoLock doors, you're greeted by an endless pool and a showstopping view of Round Lake. Moving to the front of the home, it's easy to admire the two copper domes that sit atop the roof. Yellow cedar siding and painted cedar railing complement the eye-catching domes.

Pacific Garage Doors & Gates
Burbank & Glendale's Highly Preferred Garage Door & Gate Services
Location: North Hollywood, CA 91606
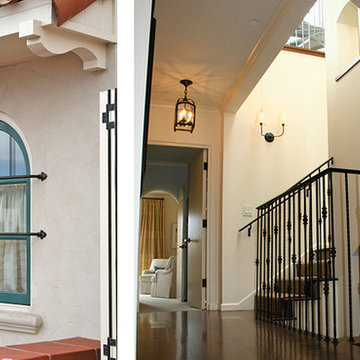
This 4-story Mediterranean home creates a dialogue with, but does not mimic, the adjacent historic home in a similar style. Note the detail in the wrought-iron throughout the home.

Exterior of this new modern home is designed with fibercement panel siding with a rainscreen. The front porch has a large overhang to protect guests from the weather. A rain chain detail was added for the rainwater runoff from the porch. The walkway to the front door is pervious paving.
www.h2darchitects.com
H2D Architecture + Design
#kirklandarchitect #newmodernhome #waterfronthomekirkland #greenbuildingkirkland #greenbuildingarchitect

View of carriage house garage doors, observatory silo, and screened in porch overlooking the lake.
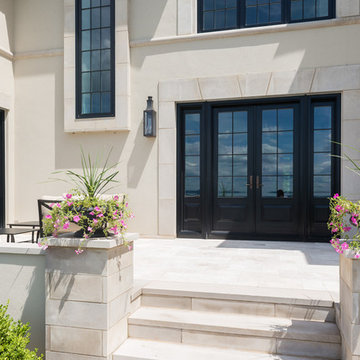
Karol Steczkowski | 860.770.6705 | www.toprealestatephotos.com
Beige House Exterior with Three Floors Ideas and Designs
2
