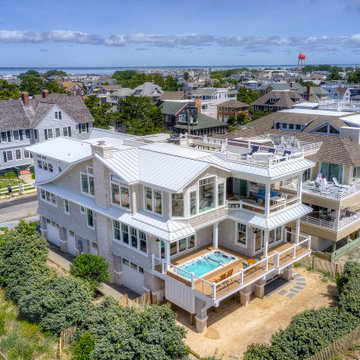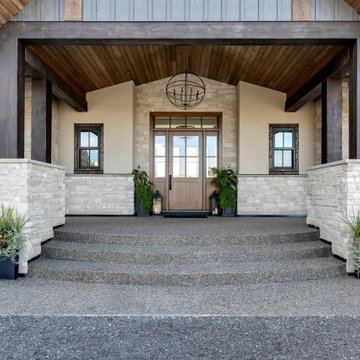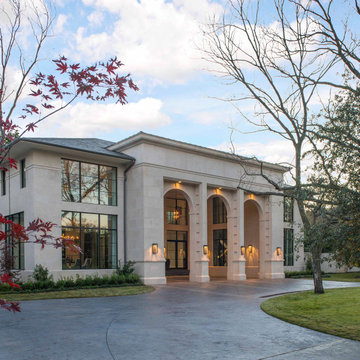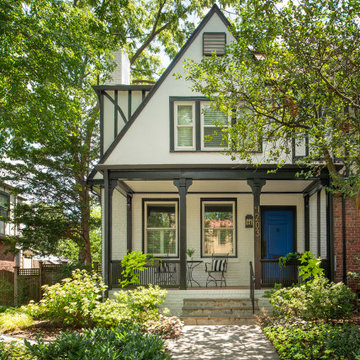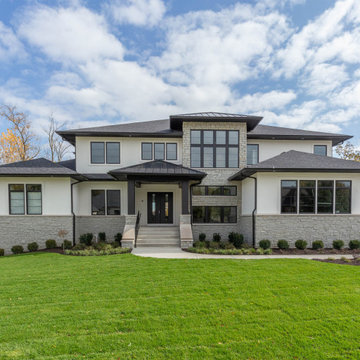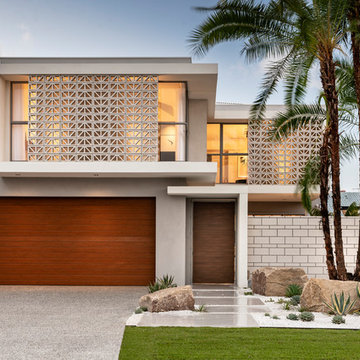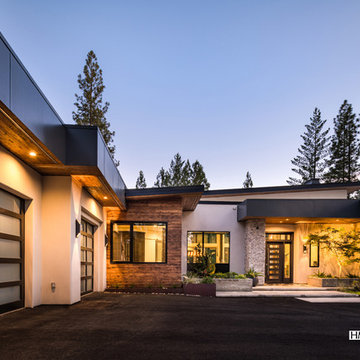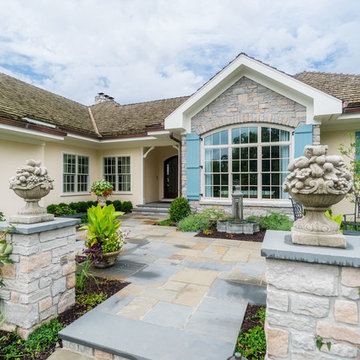Beige House Exterior with a Purple House Ideas and Designs
Refine by:
Budget
Sort by:Popular Today
221 - 240 of 84,707 photos
Item 1 of 3
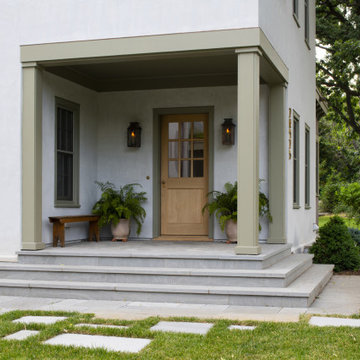
Contractor: Kyle Hunt & Partners
Interiors: Alecia Stevens Interiors
Landscape: Yardscapes, Inc.
Photos: Scott Amundson
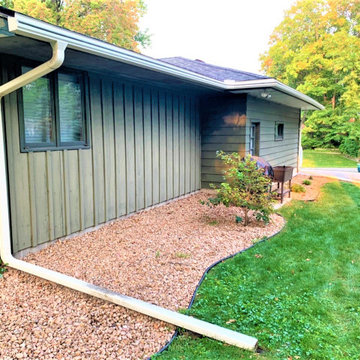
We are so confident in the performance of LeafGuard® Brand Gutters that we offer a “No Clog Warranty” that extends to both the current and next homeowner. We also provide a lifetime workmanship warranty on our gutter installation services, as well as a limited lifetime warranty on the gutter system’s ScratchGuard® paint finish for your peace of mind.
After Karrie's project was completed, she left us the following online review, ""We had our gutters replaced. Our sales guy, Kevin, was great to work with. He went above and beyond to get the extra costs approved by insurance. The two installers did a wonderful job replacing the LeafGuard® Brand Gutters. Lindus is all around a great company. We will be sure to use them for any future needs."

Cape Cod white cedar shake home with white trim and Charleston Green shutters. This home has a Gambrel roof line with white cedar shakes, a pergola held up by 4 fiberglass colonial columns and 2 dormers above the pergola and a coupla with a whale weather vane above that. The driveway is made of a beige colors river pebble and lined with a white 4 ft fence.
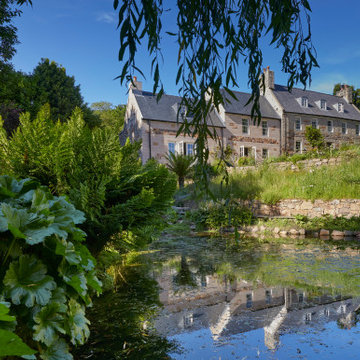
This Jersey farmhouse, with sea views and rolling landscapes has been lovingly extended and renovated by Todhunter Earle who wanted to retain the character and atmosphere of the original building. The result is full of charm and features Randolph Limestone with bespoke elements.
Photographer: Ray Main

This 1959 Mid Century Modern Home was falling into disrepair, but the team at Haven Design and Construction could see the true potential. By preserving the beautiful original architectural details, such as the linear stacked stone and the clerestory windows, the team had a solid architectural base to build new and interesting details upon. The small dark foyer was visually expanded by installing a new "see through" walnut divider wall between the foyer and the kitchen. The bold geometric design of the new walnut dividing wall has become the new architectural focal point of the open living area.

Outside this elegantly designed modern prairie-style home built by Hibbs Homes, the mixed-use of wood, stone, and James Hardie Lap Siding brings dimension and texture to a modern, clean-lined front elevation. The hipped rooflines, angled columns, and use of windows complete the look.
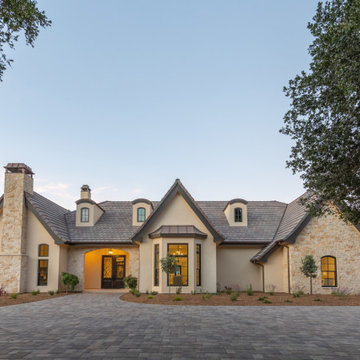
Our French Normandy-style estate nestled in the hills high above Monterey is complete. Featuring a separate one bedroom one bath carriage house and two garages for 5 cars. Multiple French doors connect to the outdoor spaces which feature a covered patio with a wood-burning fireplace and a generous tile deck!
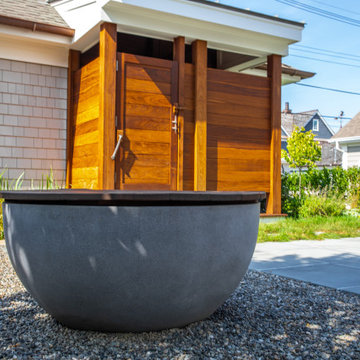
Brand new exterior gives Jersey Shore home a modern look! Built by Baine Contracting and photographed by Osprey Perspectives.

Expanded wrap around porch with dual columns. Bronze metal shed roof accents the rock exterior.
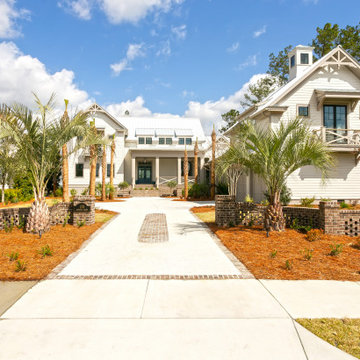
Waterfront Coastal Custom Home with 4 bedrooms in the main house and a full y furnished apartment over the garage. This 4200 sf open concept floor plan boasts a professional kitchen, vaulted ceilings, master on the main floor, outdoor kitchen, outdoor bathroom, outdoor fireplace, in ground pool and private boat dock.
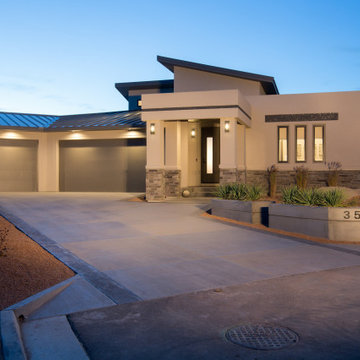
This Contemporary Home is exciting yet balanced in a way that invites us to feel at home.
Beige House Exterior with a Purple House Ideas and Designs
12
