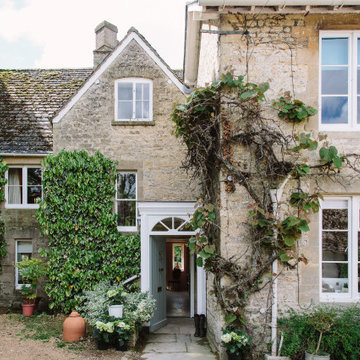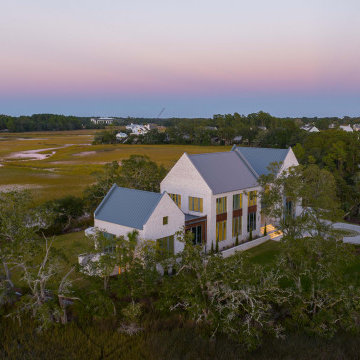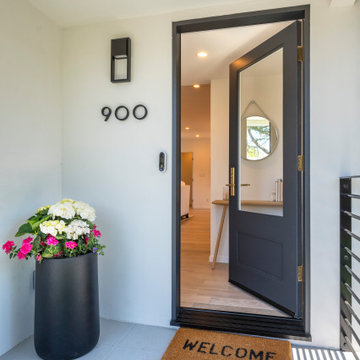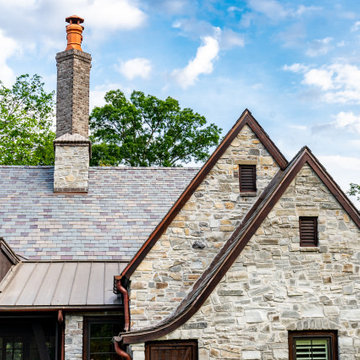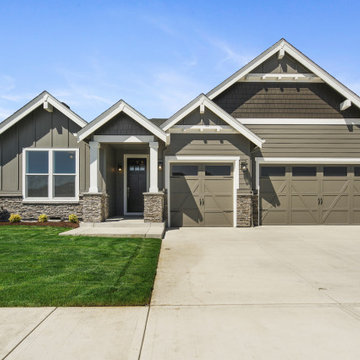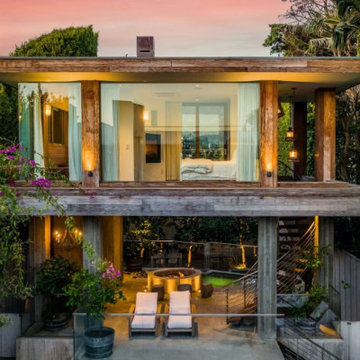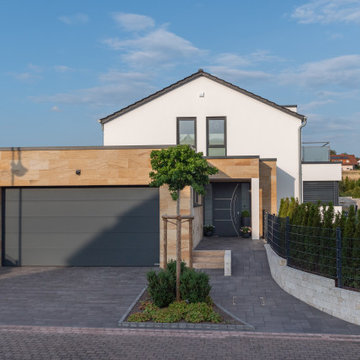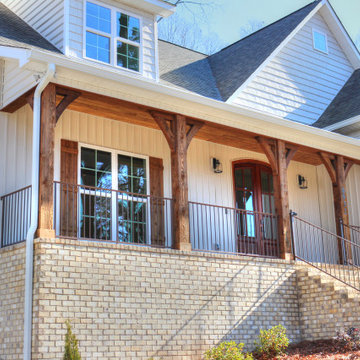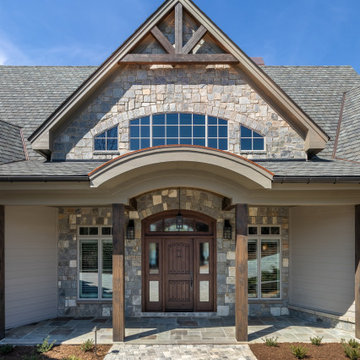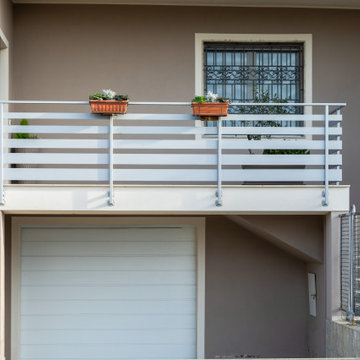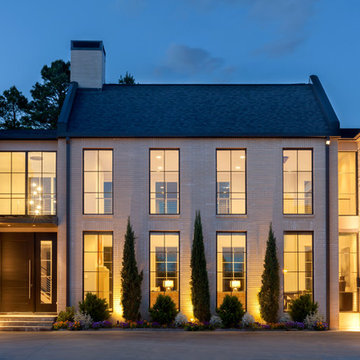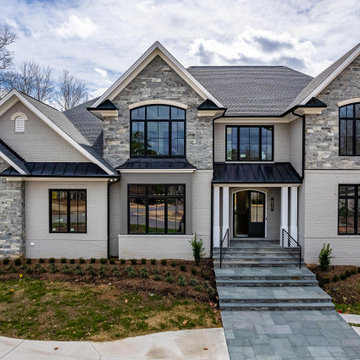Beige House Exterior with a Grey Roof Ideas and Designs
Refine by:
Budget
Sort by:Popular Today
81 - 100 of 1,838 photos
Item 1 of 3
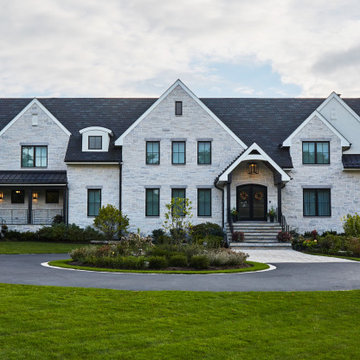
Beautiful architecture extends from the rooflines to the stone facade, welcoming double doors and circle driveway of this new construction home. Design by Two Hands Interiors. View more of this home on our website.
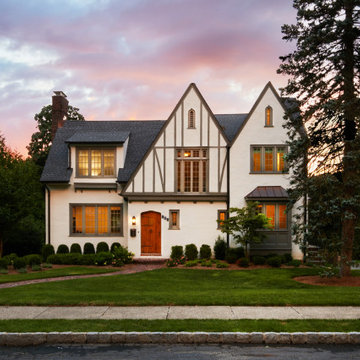
This storybook Tudor languished on the market due to the lack of bedrooms and their inequitable sizes. In a pre-purchase consultation, we assured the owners that we could yield a four-bedroom house - one primary suite and three additional rooms of near equal size - while maintaining the distinguishing details of the home such as the grand stair. Further, the owners were looking to improve the first-floor functionality of the existing home to support a young growing family. Strollers, shoes, and outerwear were visible and disorganized in the enclosed porch that had become a de facto mudroom. The home had evolved over time to include two forward facing doors; the homeowners primarily used the door into the porch/ mudroom, but consequently felt that the formal entrance for visitors was hierarchically unclear. The first floor’s only bathroom adjacent to the mudroom was dark and cramped.
The realized design maximized the footprint with a modest first and second floor addition while maintaining the home’s distinctive Tudor forms to create more interior space. The entry to the reconfigured mudroom was relocated to the driveway side for easy homeowner access. This also restored the home’s original historic entry door as the public point of welcome. The mudroom was designed with increased options for storage and a large closet. A new compact, yet efficient powder room includes a custom marble sink and a window to the exterior for natural light. On the second floor, a bedroom suite – affectionately referred to as a “kid zone” – achieved equitable sizes and a bonus “kids only” attic loft space.
New architectural features such as the box bay, door canopy, and interior Gothic arched entry to the “kid zone” compliment the original Tudor architectural language, while the massing of the addition appears harmonious. The result achieved the space and lifestyle goals of the homeowners while sensitively maintaining the scale and style of the home and its neighbors.
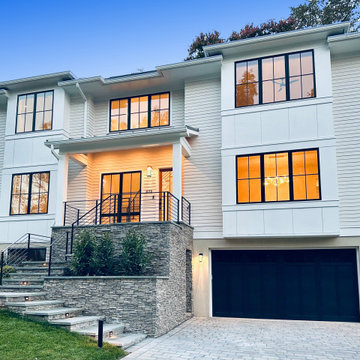
New Contemporary home with hip roofs, paneled box bays, stacked stone front porch, front garage at lower level.
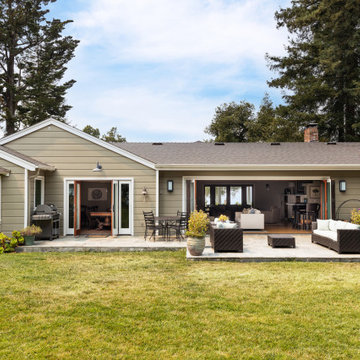
Oakland, CA: Addition and remodel to a rustic ranch home. The existing house had lovely woodwork but was dark and enclosed. The house borders on a regional park and our clients wanted to open up the space to the expansive yard, to allow views, bring in light, and modernize the spaces. New wide exterior accordion doors, with a thin screen that pulls across the opening, connect inside to outside. We retained the existing exposed redwood rafters, and repeated the pattern in the new spaces, while adding lighter materials to brighten the spaces. We positioned exterior doors for views through the whole house. Ceilings were raised and doorways repositioned to make a complicated and closed-in layout simpler and more coherent.
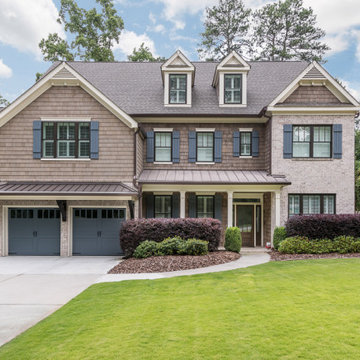
Our clients longed for a home theatre and a dedicated work out space. We designed an addition to their home that would give them all of the extra living space they needed and it looks like it has always been part of their home.

Multiple rooflines, textured exterior finishes and lots of windows create this modern Craftsman home in the heart of Willow Glen. Wood, stone and glass harmonize beautifully, while the front patio encourages interactions with passers-by.
Beige House Exterior with a Grey Roof Ideas and Designs
5
