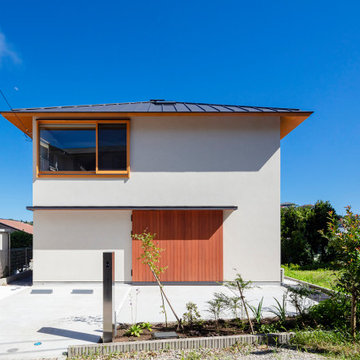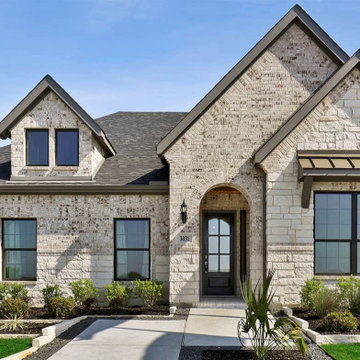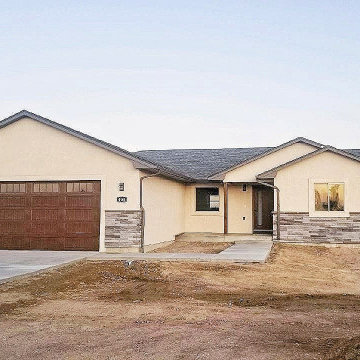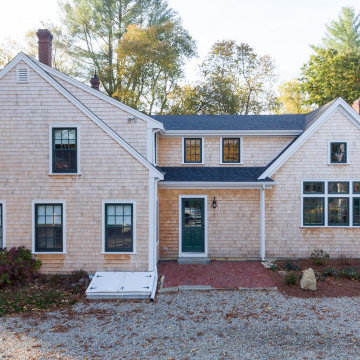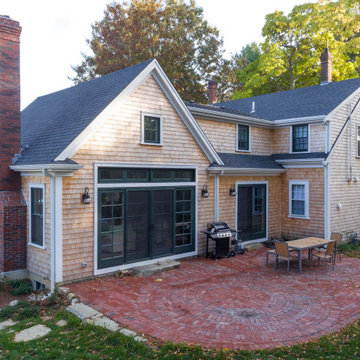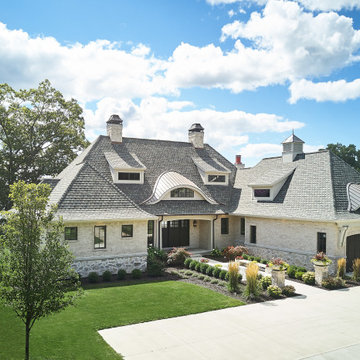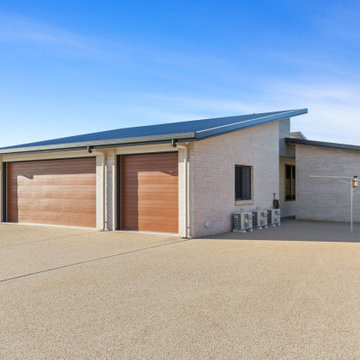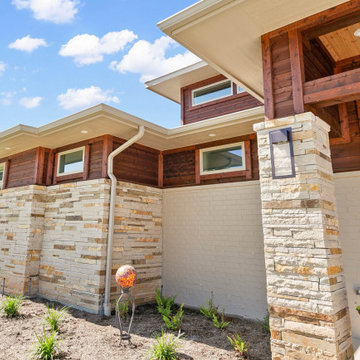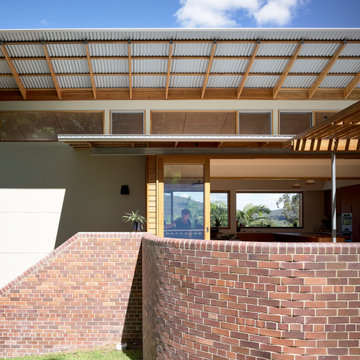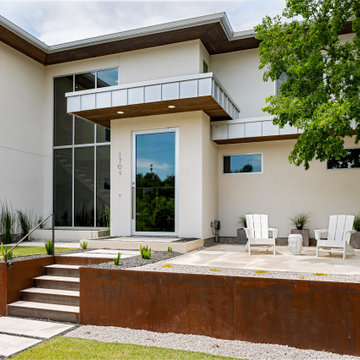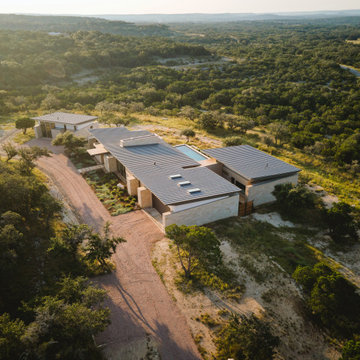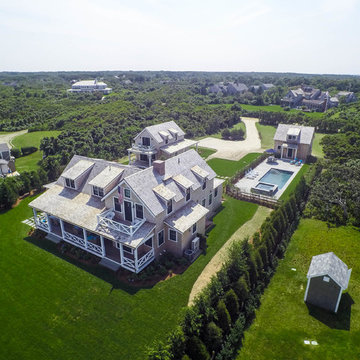Beige House Exterior with a Grey Roof Ideas and Designs
Refine by:
Budget
Sort by:Popular Today
201 - 220 of 1,855 photos
Item 1 of 3
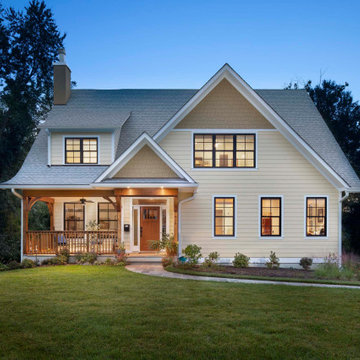
This older couple wanted to create a forever home where they could age in place and welcome family and friends. They purchased a small house on a large lot – a rare find close to downtown Bethesda. We worked with them to reclaim and donate as much as possible from the existing house prior to demolition.
The overall house design and location provide features that address four main requests from the client:
• Aging-in-Place Features
• Understated Design
• Maximizing Garden/Landscape Area
• Optimal Orientation for Solar Panels
The couple’s goal is to live in the house as long as possible, so they wanted wheelchair access to all major parts of the house. Starting with the exterior, they wanted a level, walk-in front door, and a walk-in garage/basement entry. With a lot that had a 6-foot grade change, it was a construction and aesthetic challenge to make it resemble a natural grade.
We added soil at the front to raise the entry but did not want it to look like the house was rising from the ground. We also avoided using mechanical drainage. The yard is flatter at the back, the water drains down and away from the house. We also created a maintenance-free exterior with fiber cement siding and composite decking.
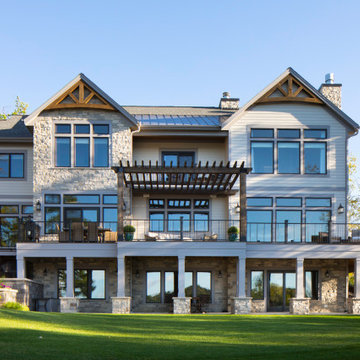
This transitional 3 story lake side home has timber accents and a pergola over the wrap around deck with a walk out covered patio to enjoy lake sunsets. Tall transom windows for open concept views and to bring in the natural light. This one of a kind custom home features an intimate fire pit and a lounge with a climate control wine cellar.
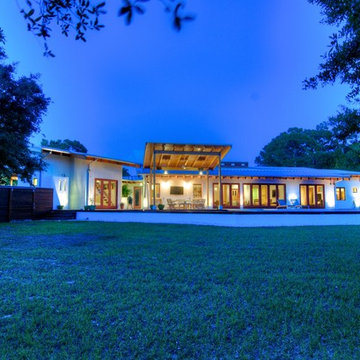
Passive heating, cooling, lighting and ventilation. Contemporary Cracker style design. Long cypress timber eaves. Metal roof. Integrated solar panels. Working horse ranch. LEED Platinum home.
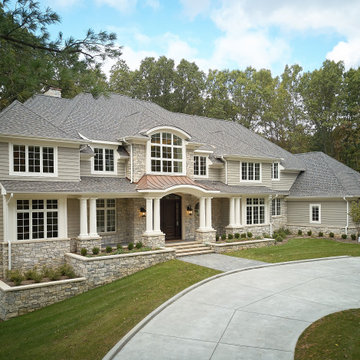
Traditional exterior with timeless finishes and an arched, covered porch accented with copper metal roof
Photo by Ashley Avila Photography

This project is a remodel of and extension to a modest suburban semi detached property.
The scheme involved a complete remodel of the existing building, integrating existing spaces with the newly created spaces for living, dining and cooking. A keen cook, an important aspect of the brief was to incorporate a substantial back kitchen to service the main kitchen for entertaining during larger gatherings.
Keen to express a clear distinction between the old and the new, with a fondness of industrial details, the client embraced the proposal to expose structural elements and keep to a minimal material palette.
Initially daunted by the prospect of substantial home improvement works, yet faced with the dilemma of being unable to find a property that met their needs in a locality in which they wanted to continue to live, Group D's management of the project has enabled the client to remain in an area they love in a home that serves their needs.
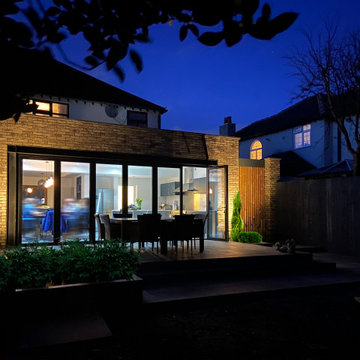
This project is a remodel of and extension to a modest suburban semi detached property.
The scheme involved a complete remodel of the existing building, integrating existing spaces with the newly created spaces for living, dining and cooking. A keen cook, an important aspect of the brief was to incorporate a substantial back kitchen to service the main kitchen for entertaining during larger gatherings.
Keen to express a clear distinction between the old and the new, with a fondness of industrial details, the client embraced the proposal to expose structural elements and keep to a minimal material palette.
Initially daunted by the prospect of substantial home improvement works, yet faced with the dilemma of being unable to find a property that met their needs in a locality in which they wanted to continue to live, Group D's management of the project has enabled the client to remain in an area they love in a home that serves their needs.
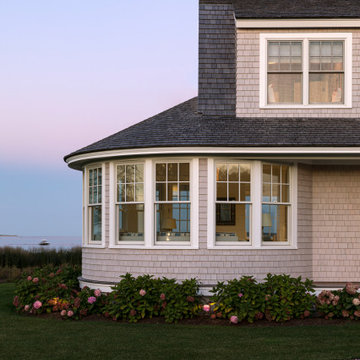
TEAM
Architect: LDa Architecture & Interiors
Interior Design: Kennerknecht Design Group
Builder: JJ Delaney, Inc.
Landscape Architect: Horiuchi Solien Landscape Architects
Photographer: Sean Litchfield Photography
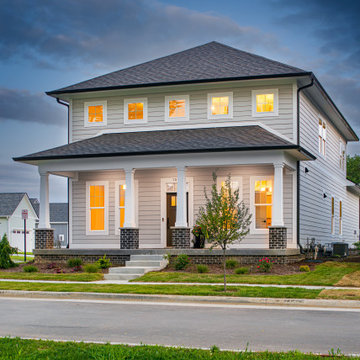
Welcome to our newest model home located in Provenance. This gorgeous craftsman style home has amazing curb appeal during twilight!
Beige House Exterior with a Grey Roof Ideas and Designs
11
