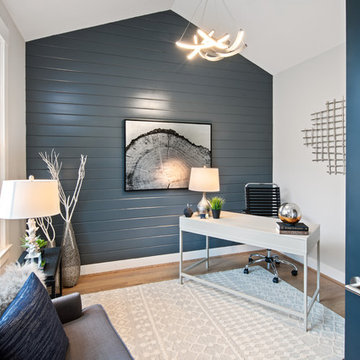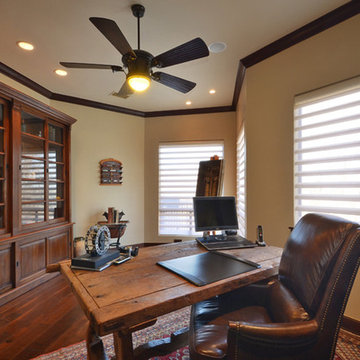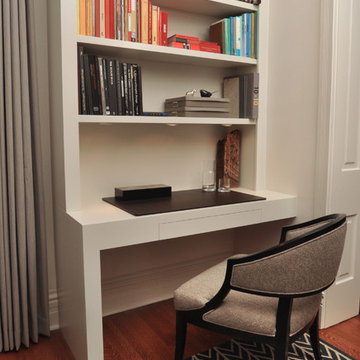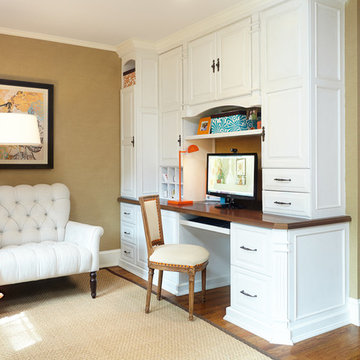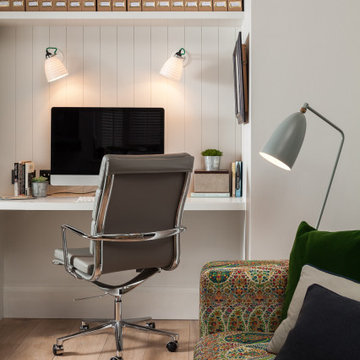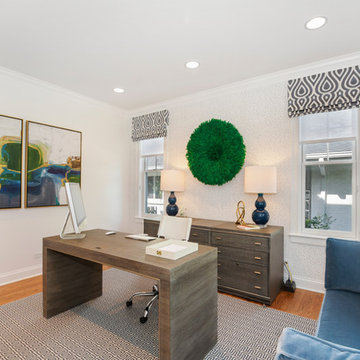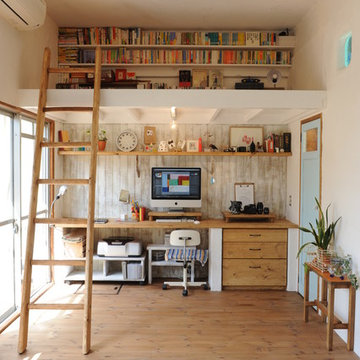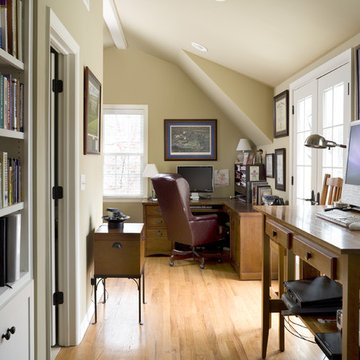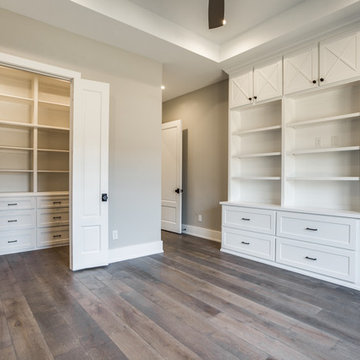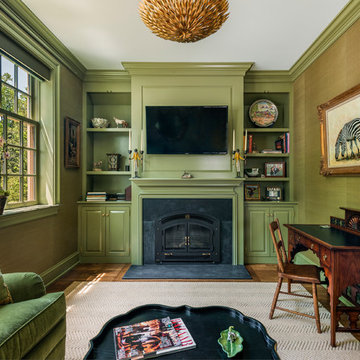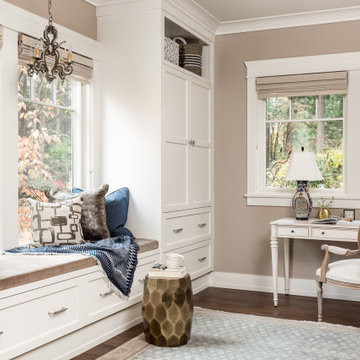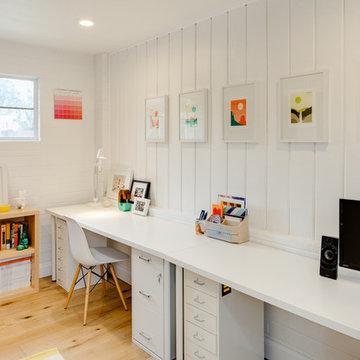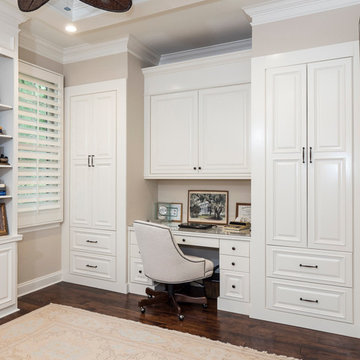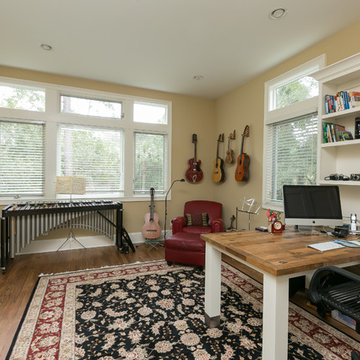Beige Home Office with Medium Hardwood Flooring Ideas and Designs
Refine by:
Budget
Sort by:Popular Today
241 - 260 of 1,758 photos
Item 1 of 3
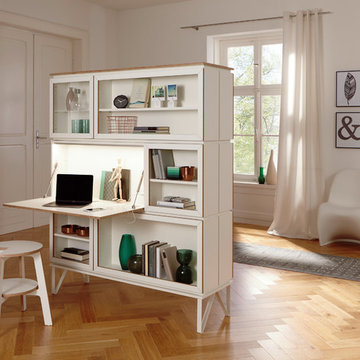
Mit dem innovativen Wohnbaukasten "setup" kann der Nutzer frei nach dem Motto „Schlankwand statt Schrankwand“ ein individuelles platzsparendes Möbelstück zusammenstellen:
Auf einfache Art und Weise entsteht ein funktionales Homeoffice, ein persönliches Bücherregal mit beleuchteter Vitrine, das Lieblings-TV-Möbel usw.. "setup" kann drüber hinaus sogar Rücken-an-Rücken konfiguriert werden: So wird setup zum weltweit ersten frei im Raum stehenden beidseitig nutzbaren Sekretär für "Sie" und "Ihn".
Selbstverständlich lassen sich mehrere unterschiedliche Nutzungen in einem Möbel vereinigen: So weicht z.B. die Kombination von Sekretär, Vitrine und Bücherregal den Begriff des häuslichen Arbeitens gestalterisch auf: Durch diese Symbiose wird der kompakte Arbeitsplatz zum wohnlichen "Heim-Büro".
Die unterschiedlichen Funktionsmodule lassen sich jederzeit neu arrangieren und erweitern. In Kombination mit den individualisierbaren hochwertigen Fronten passt sich setup so an jede Wohnsituation an. Kabel lassen sich unsichtbar verstecken; Elektrifizierung und Beleuchtung sind optional erhältlich.
Über den Hersteller:
Müller Möbelwerkstätten entwickelt und fertigt seit über 140 Jahren hochwertige Möbel im Norden Deutschlands. Das mittelständische Familienunternehmen mit 40 hochqualifizierten Mitarbeitern wird geführt von Dierk Müller und seinem Sohn Jochen, der in der 5. Generation die lange Handwerks- und Möbeltradition fortführt.
Die eigene Design-Kollektion wurde erstmals 1971 auf der Möbelmesse in Köln präsentiert. Seit dem entstehen Jahr für Jahr neue Produkte in enger Zusammenarbeit mit renommierten Designern wie zum Beispiel Jan Armgardt, Rolf Heide, Michael Hilgers und Felix Stark.
Viele Entwürfe wurden mit nationalen und internationalen Designpreisen ausgezeichnet.
www.muellermoebel.de
Über den Designer:
Designer. Erfinder. Designerfinder.
Der gelernte Möbeltischler und Architekt Michael Hilgers versteht sich als „Designerfinder“:
In seinen für namhafte Hersteller entwickelten Entwürfen kombiniert er stets Erfindungsreichtum mit einer minimalistischen Gestaltung.
Hilgers innovative jedoch gleichzeitig verblüffend einfachen Möbellösungen wie z.B. der ultraflache Sekretär „flatmate“ oder der kompakte Balkonarbeitsplatz „balKonzept“ stehen exemplarisch für seine Philosophie, traditionelle Produktkategorien für unsere heutige Wohn- und Arbeitswelt in Frage zu stellen und auf pragmatische Art und Weise neu zu überdenken.
Die in seinem Berliner Studio entwickelten (multi)funktionalen, flexiblen und raumsparenden Pionierprodukte wurden mehrfach u.a. mit dem Interior Innovation Award prämiert und bereits in diversen Museen gezeigt.
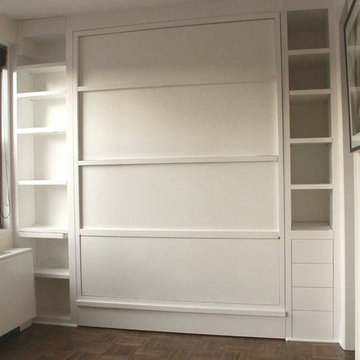
In the closed position, shelves and cubbies are accessible as well as a bank of 4 touch-latch activated drawers on the right and a 5' wide full-extension drawer underneath the bed frame.
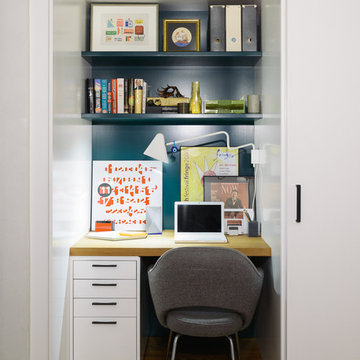
Pocket Office. Brooklyn, NY - MKCA//Michael Chen Architecture. Secret home office makes use of a former closet space. Integrated with a large sliding door, display shelving, and new pullout storage and hanging units.

The family living in this shingled roofed home on the Peninsula loves color and pattern. At the heart of the two-story house, we created a library with high gloss lapis blue walls. The tête-à-tête provides an inviting place for the couple to read while their children play games at the antique card table. As a counterpoint, the open planned family, dining room, and kitchen have white walls. We selected a deep aubergine for the kitchen cabinetry. In the tranquil master suite, we layered celadon and sky blue while the daughters' room features pink, purple, and citrine.

Camp Wobegon is a nostalgic waterfront retreat for a multi-generational family. The home's name pays homage to a radio show the homeowner listened to when he was a child in Minnesota. Throughout the home, there are nods to the sentimental past paired with modern features of today.
The five-story home sits on Round Lake in Charlevoix with a beautiful view of the yacht basin and historic downtown area. Each story of the home is devoted to a theme, such as family, grandkids, and wellness. The different stories boast standout features from an in-home fitness center complete with his and her locker rooms to a movie theater and a grandkids' getaway with murphy beds. The kids' library highlights an upper dome with a hand-painted welcome to the home's visitors.
Throughout Camp Wobegon, the custom finishes are apparent. The entire home features radius drywall, eliminating any harsh corners. Masons carefully crafted two fireplaces for an authentic touch. In the great room, there are hand constructed dark walnut beams that intrigue and awe anyone who enters the space. Birchwood artisans and select Allenboss carpenters built and assembled the grand beams in the home.
Perhaps the most unique room in the home is the exceptional dark walnut study. It exudes craftsmanship through the intricate woodwork. The floor, cabinetry, and ceiling were crafted with care by Birchwood carpenters. When you enter the study, you can smell the rich walnut. The room is a nod to the homeowner's father, who was a carpenter himself.
The custom details don't stop on the interior. As you walk through 26-foot NanoLock doors, you're greeted by an endless pool and a showstopping view of Round Lake. Moving to the front of the home, it's easy to admire the two copper domes that sit atop the roof. Yellow cedar siding and painted cedar railing complement the eye-catching domes.
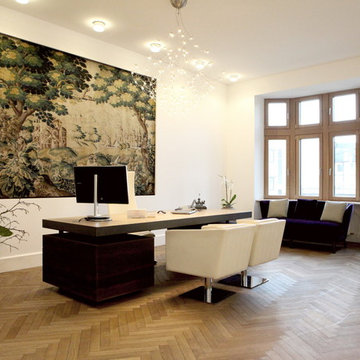
Bauwerk Parkett Unopark Eiche 15 used look, naturgeölt
Die Patina des Holzes harmoniert sehr gut mit der eigenwilligen Möbelauswahl und der modernen Büroausstattung.
Ort
Frankfurt, Deutschland
Architekt
Eisenecker
Bauherr
Frau Dr. Berkai
Bodenleger
Parkett Wippler
Beige Home Office with Medium Hardwood Flooring Ideas and Designs
13
