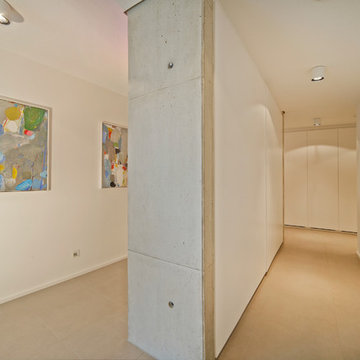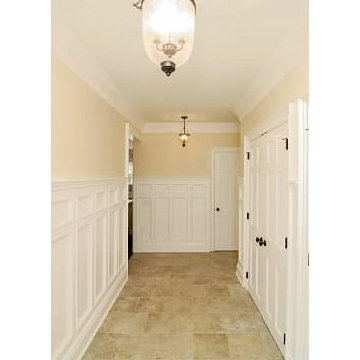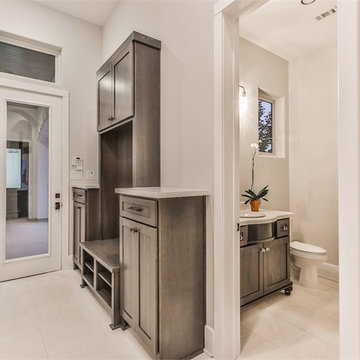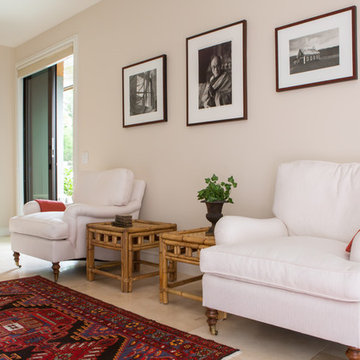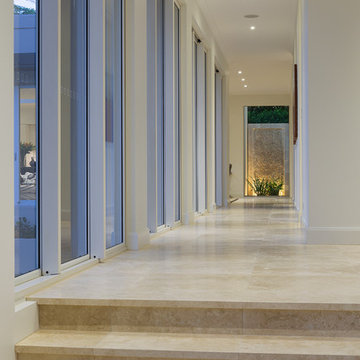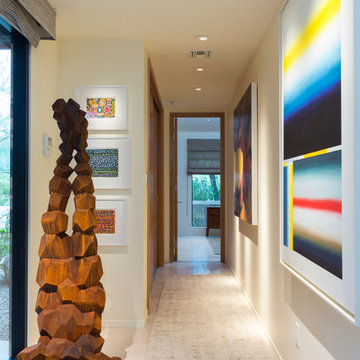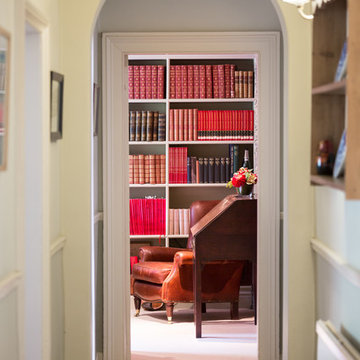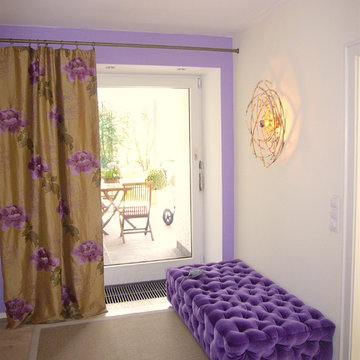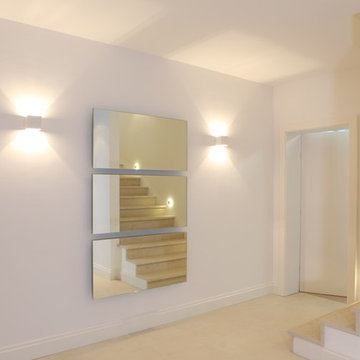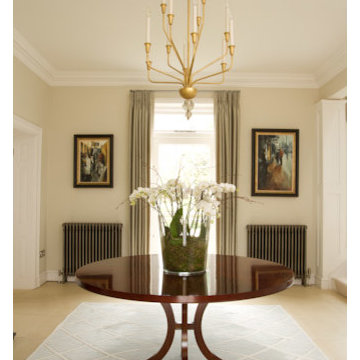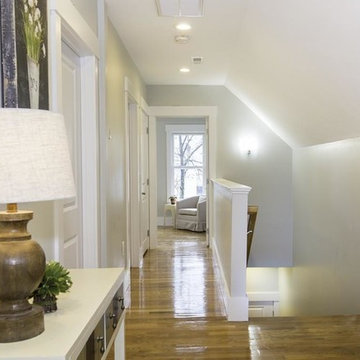Beige Hallway with Limestone Flooring Ideas and Designs
Refine by:
Budget
Sort by:Popular Today
61 - 80 of 116 photos
Item 1 of 3
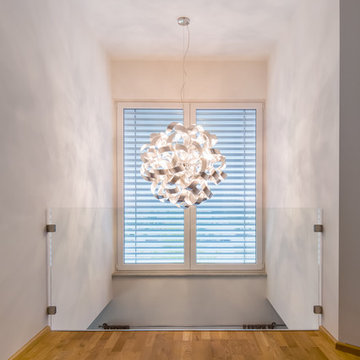
Innenausbau und Einrichtung einer Stadtvilla in Leichlingen. Zu unseren Arbeiten gehören die Malerarbeiten und Fliesen- und Tischlerarbeiten. Diese wurden teilweise auch in Zusammenarbeit mit Lokalen Betrieben ausgeführt. Zudem ist auch der Grundriss architektonisch von uns Entscheidend beeinflusst worden. Das Innendesign mit Material und Möbelauswahl übernimmt meine Frau. Sie ist auch für die Farbenauswahl zuständig. Ich widme mich der Ausführung und dem Grundriss.
Alle Holzelemente sind komplett in Eiche gehalten. Einige Variationen in Wildeiche wurden jedoch mit ins Konzept reingenommen.
Der Bodenbelag im EG und DG sind 120 x 120 cm Großformat Feinstein Fliesen aus Italien.
Die Fotos wurden uns freundlicherweise von (Hausfotografie.de) zur Verfügung gestellt.
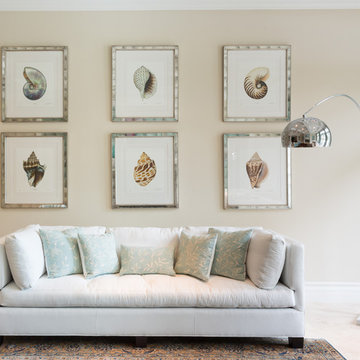
This is a close up of the Italian leather sofa and the collection of shell prints in their living room. A 50's floor lamp finishes the look.
Photography By: Claudia Uribe
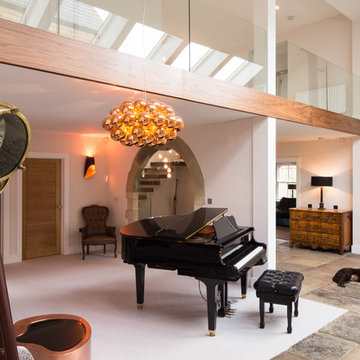
open plan hallway with glass balustrade landing.
double height music room with stone flooring
James Hudson
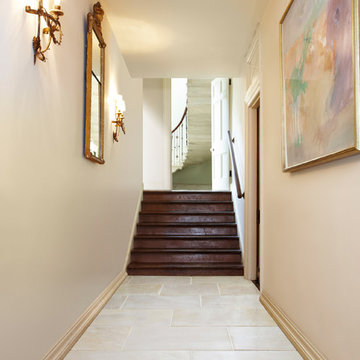
Heavily brushed with a tumbled edge, this rustic, antiqued limestone in warm cream and caramel colours has a timeless quality. Ideal for period properties, both internally and externally.
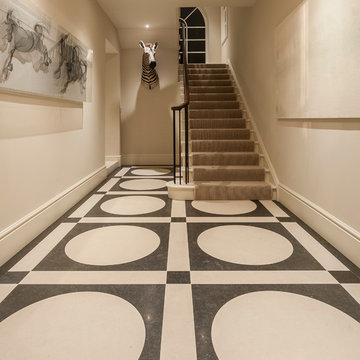
This masterpiece of a floor takes inspiration from the luxury New York apartment of Tory Burch. Stone Age worked closely with the client to discuss design and stone selection. Finally, taking budget into account, the project was completed in Belgian Fossil for the black stone and Pietra Plana Extra for the white.
The use of Belgian Fossil and piedra plana extra offered stones with more interest that were also suitable for high traffic areas like hallways.
With the Stone selection and format confirmed, the next stage was for our in-house team to survey the proposed
area. This was done with great precision to ensure an exact fit. From here our skilled draftsman and CAD technicians translated the survey results to create the desired design. They are always considerate to the original brief and understand how to achieve the best results to fit the space.
The Stone Age design team then followed the brief, in this case to duplicate the New York apartment, while also
remaining sensitive to the actual floor and wall layout and formation. The finished drawing was then
passed to the client for approval before the stone is cut. The hallway design was then created, achieving the desired look, laid out with bespoke accuracy.
Stone Age welcomed the opportunity re-create this statement floor. The challenge was not to compromise on the design despite the space variations. The team achieved this and the symmetry of the design was maintained throughout. From the practical advice provided by our sales team on the durability and suitability of stones, to the skill of our surveyors, craftsman, stonemasons and installers who helped turn this idea into a reality, cutting and fitting the stone to achieve the desired results; a marvellous monochrome bespoke hallway.
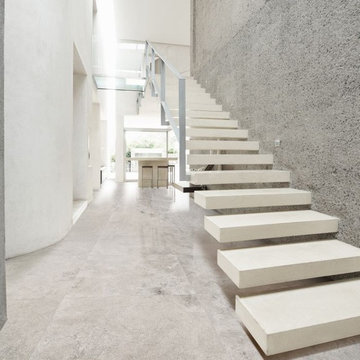
floating stairs to create an open and spacious look. Floor - natural stone tiles, light gray color for enlarging the space, polished finish.
www.resido.ro
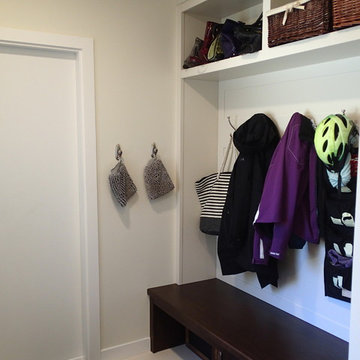
Mudroom entry with laundry room entrance. Built in storage and coat rack. Additional closet with befold shaker doors. Storage by Braams Custom cabinets. Floor - Serene Ivory Limestone-honed. Wall color - Seashell
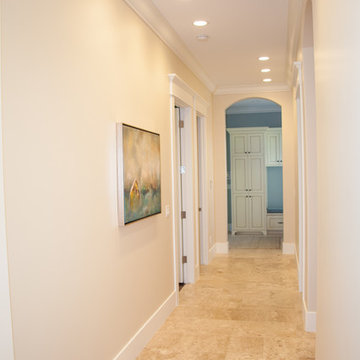
Interior Designer: Simons Design Studio
Photography: Revolution Photography & Design
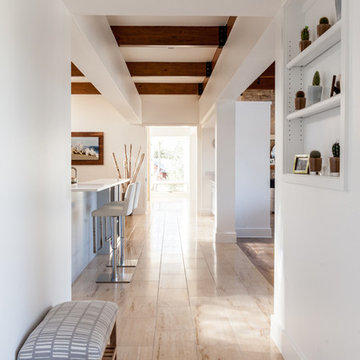
Design by Celine Coly from living with chic
Remodel by Katz Builders Inc
Photo by Sarah Natsumi Moore
Beige Hallway with Limestone Flooring Ideas and Designs
4
