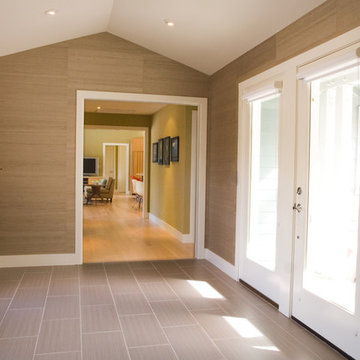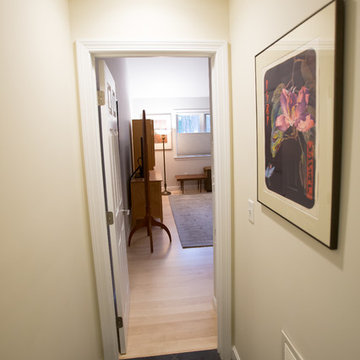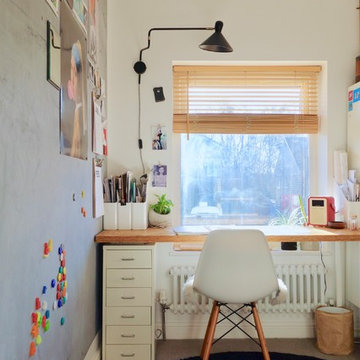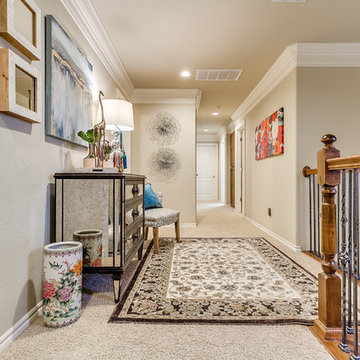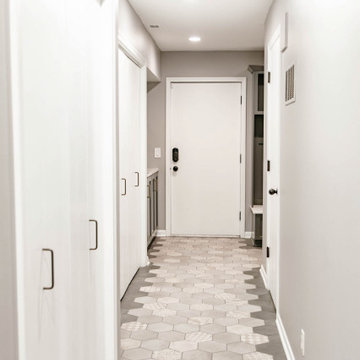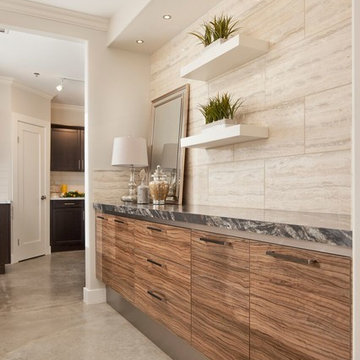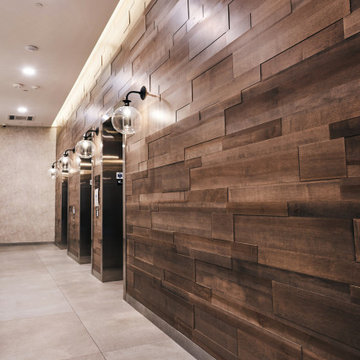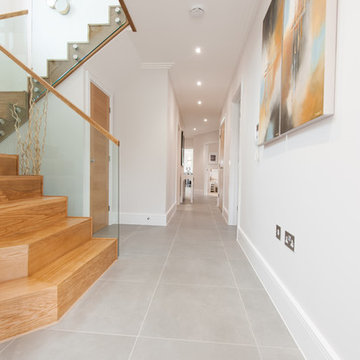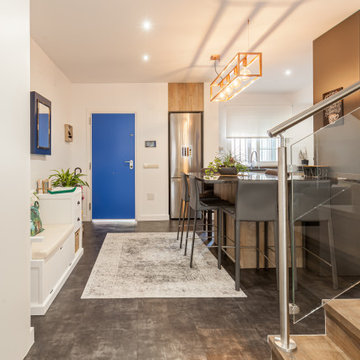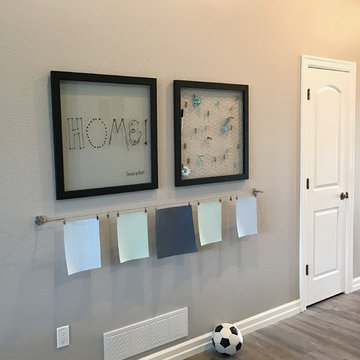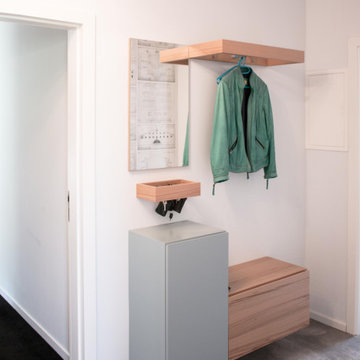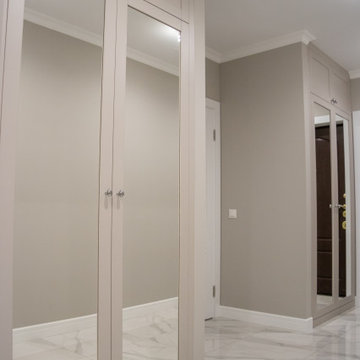Beige Hallway with Grey Floors Ideas and Designs
Refine by:
Budget
Sort by:Popular Today
121 - 140 of 526 photos
Item 1 of 3
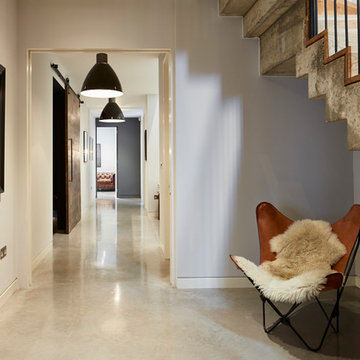
Photographer: Matt Clayton
Lazenby’s Light Natural polished concrete is a creative addition to Sommer Pyne’s brainchild, House Curious. Designed to be a perfect environment for regular use and to add to the homeowners desire to “create magic for lovely people”.
Lazenby’s Light Natural polished concrete floors have been installed 100mm deep over underfloor heating. Inside and out, House Curious comprises 207m² of Lazenby’s mottled, satin finished, iconic concrete floors creating elegant architectural lines throughout.
Due to logistics and project programme the internal and external areas were installed at 2 different times. Four external steps were installed at a separate time due to their size at approx. 8m long and all shutters were stripped so that the faces could be rendered. This technique ensured that the steps were as close a match as possible to the connecting patio, forming a sleek architectural space.
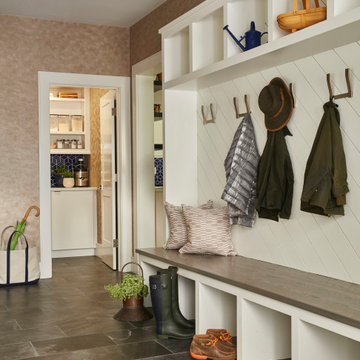
Custom Mudroom with diagonal shiplap walls, custom hardware, and heated porcelain tile (looks like slate) floors. Pantry.
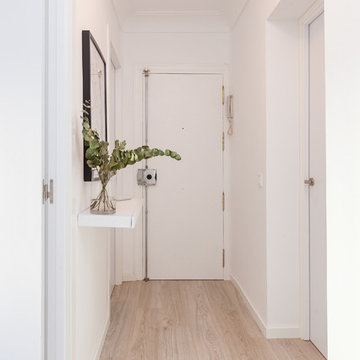
Entrada y pasillo de distribución de la vivienda. Para no obstaculizar el pasillo se ha colocado una balda volada con cajón para poder dejar llaves, correspondencia, etc.
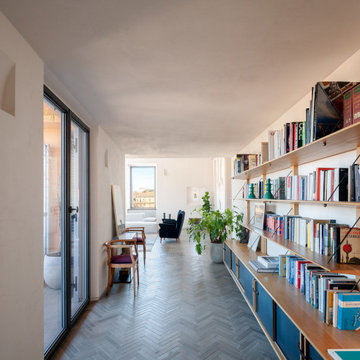
La scelta dei materiali ha voluto enfatizzare il contrasto tra l’anima antica e quella contemporanea dell’appartamento: il pavimento in cotto a spina di pesce del piano inferiore di colore grigio e le tavole di rovere al piano superiore.
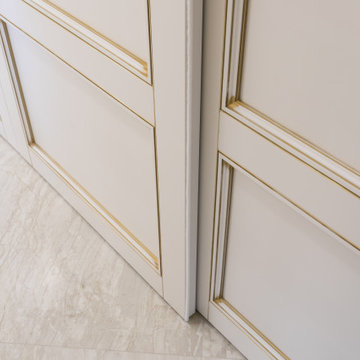
Хотелось бы отдельно заострить внимание дизайнеров на данном объекте. Связано это с тем, что, казалось-бы, относительно несложный заказ превратился в трудоемкую работу монтажника. А теперь обо всем по – порядку:
К нам обратился заказчик с просьбой изготовить откатные перегородки для 3 больших гардеробных шкафов (двери-купе как верхнего качения, так и напольного для детской. Клиент точно знал что хочет и это было нестандартное для нас исполнение, а именно – требовалось изготовить фасады со вставками из алюминия и латуни.

This gem of a home was designed by homeowner/architect Eric Vollmer. It is nestled in a traditional neighborhood with a deep yard and views to the east and west. Strategic window placement captures light and frames views while providing privacy from the next door neighbors. The second floor maximizes the volumes created by the roofline in vaulted spaces and loft areas. Four skylights illuminate the ‘Nordic Modern’ finishes and bring daylight deep into the house and the stairwell with interior openings that frame connections between the spaces. The skylights are also operable with remote controls and blinds to control heat, light and air supply.
Unique details abound! Metal details in the railings and door jambs, a paneled door flush in a paneled wall, flared openings. Floating shelves and flush transitions. The main bathroom has a ‘wet room’ with the tub tucked under a skylight enclosed with the shower.
This is a Structural Insulated Panel home with closed cell foam insulation in the roof cavity. The on-demand water heater does double duty providing hot water as well as heat to the home via a high velocity duct and HRV system.
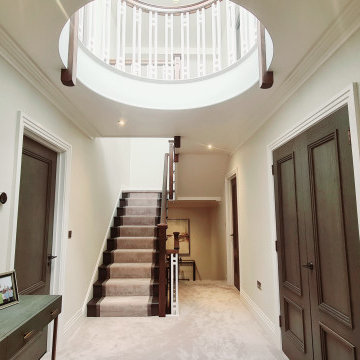
A beautiful landing area where all original doors were replaced with a greyed oak. The stair and banisters both polished to match and a runner used to highlight these.
Beige Hallway with Grey Floors Ideas and Designs
7
