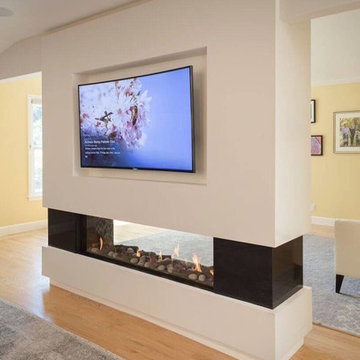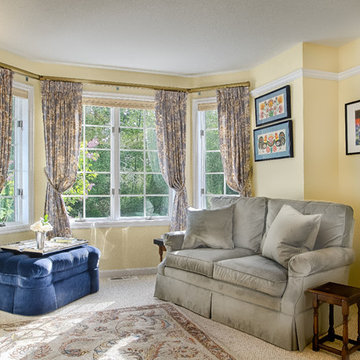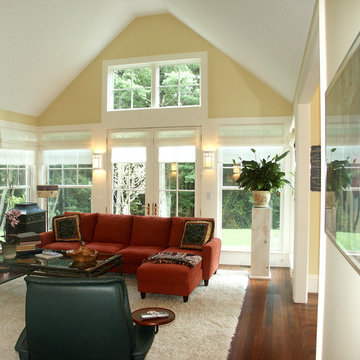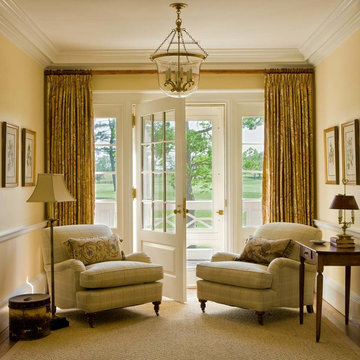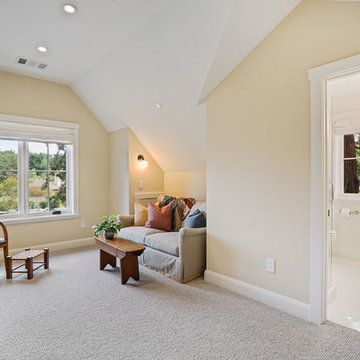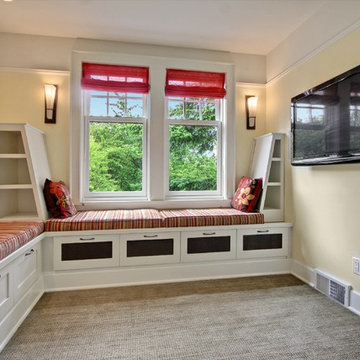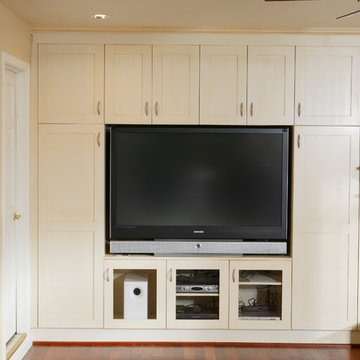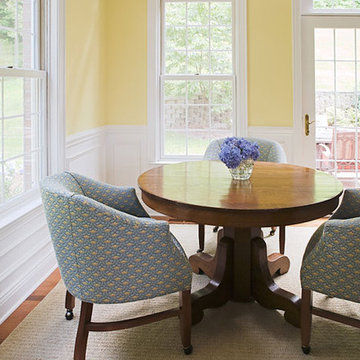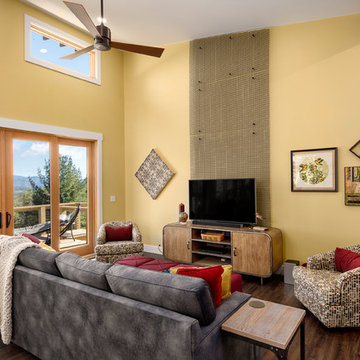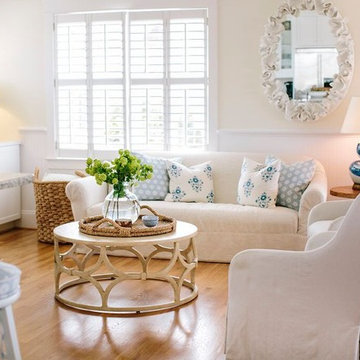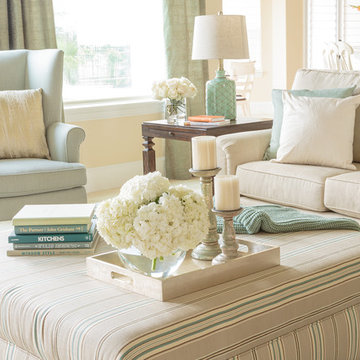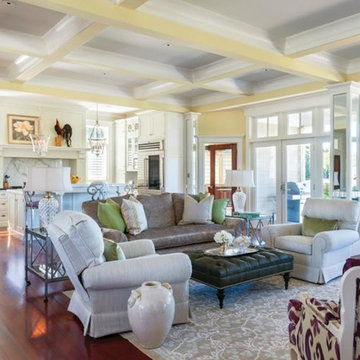Beige Games Room with Yellow Walls Ideas and Designs
Refine by:
Budget
Sort by:Popular Today
21 - 40 of 255 photos
Item 1 of 3
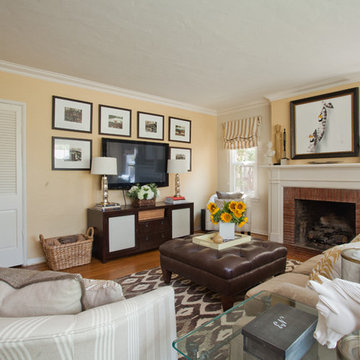
This home showcases a joyful palette with printed upholstery, bright pops of color, and unexpected design elements. It's all about balancing style with functionality as each piece of decor serves an aesthetic and practical purpose.
---
Project designed by Pasadena interior design studio Amy Peltier Interior Design & Home. They serve Pasadena, Bradbury, South Pasadena, San Marino, La Canada Flintridge, Altadena, Monrovia, Sierra Madre, Los Angeles, as well as surrounding areas.
For more about Amy Peltier Interior Design & Home, click here: https://peltierinteriors.com/
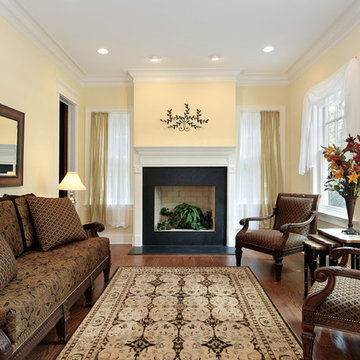
Neutral shades of grey, black, and cream mix with soft blues and bright aquamarines in this imaginative, artistic rug. A complex, intricate border stretches almost halfway to the rug's center, featuring miniature flowers and large, royal motifs. Shades of rose and pink add warmth and contrast. This rug is completely hand-knotted and consists of pure wool for added comfort and quality. Make a statement in a space by rolling out this one-of-a-kind work of art.
Item Number: AP9-12-7-1629
Collection: Chobi Ziegler
Size: 8.11x12.4
Material: Wool
Knots: 9/9
Color: Grey
50% off until March 15, 2014
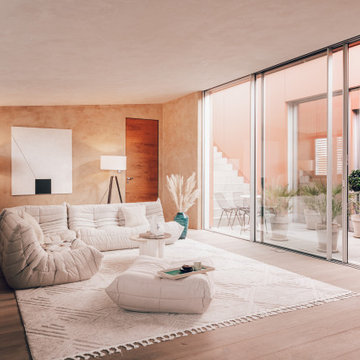
Furnishing of this particular top floor loft, the owner wanted to have modern rustic style. Classic Togo sofa from Ligne Roset. Marble tables.
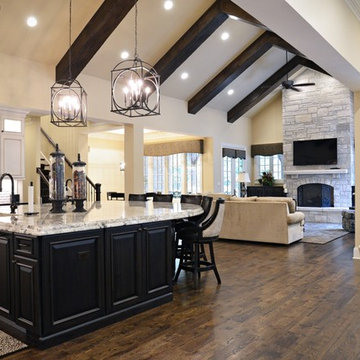
This Tudor style custom home design exudes a distinct touch of heritage and is now nestled within the heart of Town and Country, Missouri. The client wanted a modern open floor plan layout for their family with the ability to entertain formally and informally. They also appreciate privacy and wanted to enjoy views of the rear yard and pool from different vantage points from within the home.
The shape of the house was designed to provide needed privacy for the family from neighboring homes, but also allows for an abundance of glass at the rear of the house; maintaining a connection between indoors and out. A combination of stone, brick and stucco completes the home’s exterior.
The kitchen and great room were designed to create an open yet warm invitation with cathedral ceiling and exposed beams. The living room is bright and clean with a coffered ceiling and fireplace eloquently situated between dual arched entries. This alluring room also steps out onto a courtyard, connecting the pool deck and covered porch.
The large covered porch has an eating area and lounge with TV to watch the game or to enjoy a relaxing fire from the outdoor fireplace. An outdoor bar / kitchen was placed at the far edge of the covered porch and provides a direct link to the pool and pool deck.
The home’s dining room was designed with a stone fireplace, large recessed wall niche and crown molding detail to add a feeling of warmth and serenity.
The master bedroom is a retreat from the main floor level and also has direct access to the pool and patio. A private study was also incorporated with a direct connection to the master bedroom suite.
Each secondary bedroom is a suite with walk in closets and private bathrooms. Over the living room, we placed the kids play room / hang-out space with TV.
The lower level has a 2500 bottle wine room, a guest bedroom suite, a bar / entertainment / game room area and an exercise room.
Photography by Elizabeth Ann Photography.
Interiors by Design Expressions.
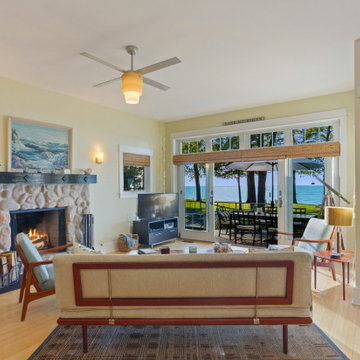
The family room looking out to the Lake. The pool is to the left of the deck.
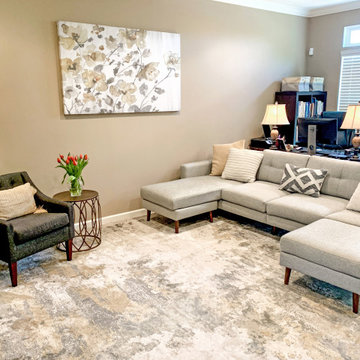
This homeowner moved into a new townhome for a fresh start. The goal was to update furniture and décor with cooler neutrals and patterns to update a traditional style. She and her family enjoy their modern comforts of home in the updated kitchen, family room, and bedroom!
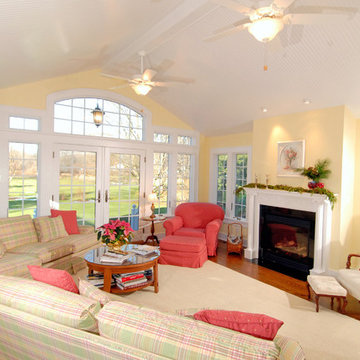
The new room features Anderson casement windows and French wood doors. My clients could have saved money by choosing sliding glass doors, but they did not want a room that looked like a patio enclosure. Photo Credit: Marc Golub
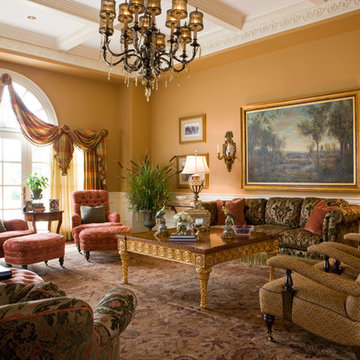
Aged hand-styled finishes of Habersham furnishings add timelessness.
Photo: Gordon Beall
Beige Games Room with Yellow Walls Ideas and Designs
2
