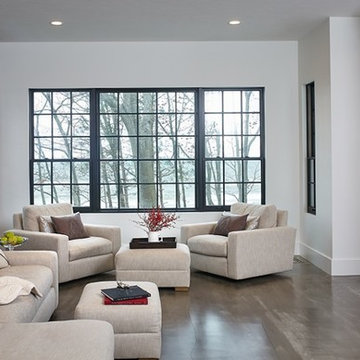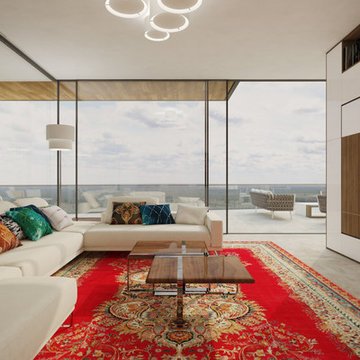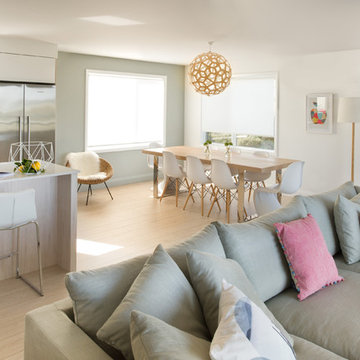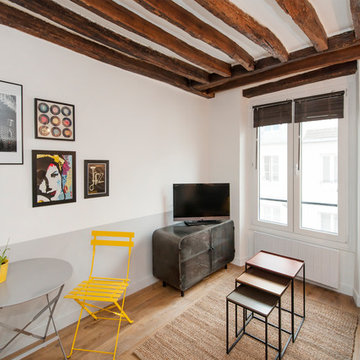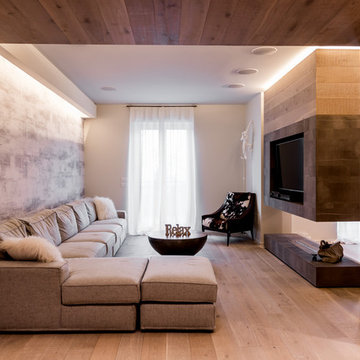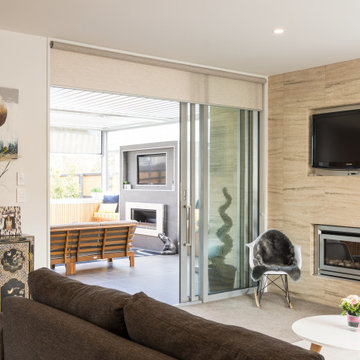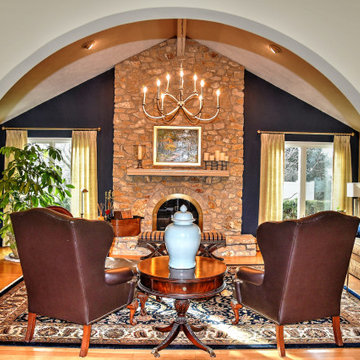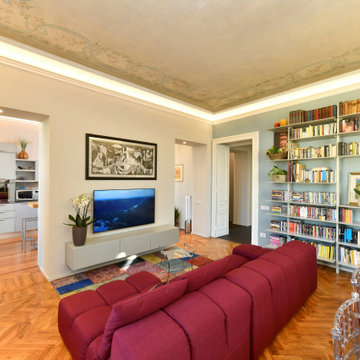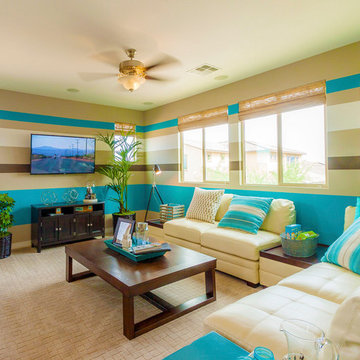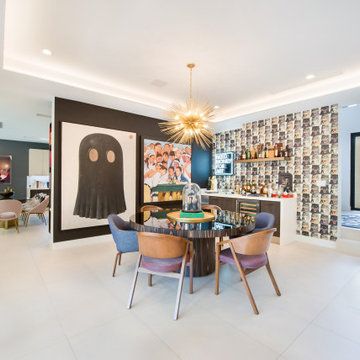Beige Games Room with Multi-coloured Walls Ideas and Designs
Refine by:
Budget
Sort by:Popular Today
41 - 60 of 147 photos
Item 1 of 3
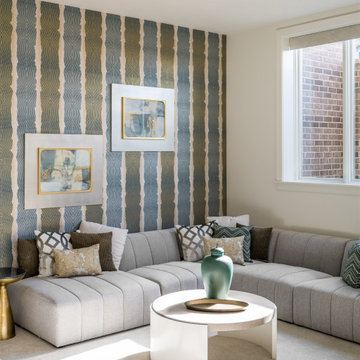
A neutral color palette punctuated by warm wood tones and large windows create a comfortable, natural environment that combines casual southern living with European coastal elegance. The 10-foot tall pocket doors leading to a covered porch were designed in collaboration with the architect for seamless indoor-outdoor living. Decorative house accents including stunning wallpapers, vintage tumbled bricks, and colorful walls create visual interest throughout the space. Beautiful fireplaces, luxury furnishings, statement lighting, comfortable furniture, and a fabulous basement entertainment area make this home a welcome place for relaxed, fun gatherings.
---
Project completed by Wendy Langston's Everything Home interior design firm, which serves Carmel, Zionsville, Fishers, Westfield, Noblesville, and Indianapolis.
For more about Everything Home, click here: https://everythinghomedesigns.com/
To learn more about this project, click here:
https://everythinghomedesigns.com/portfolio/aberdeen-living-bargersville-indiana/
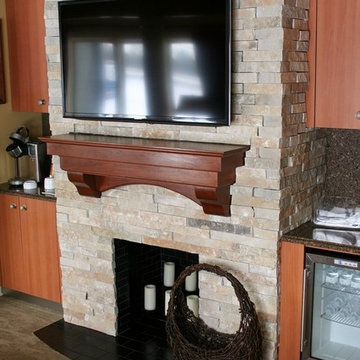
This classic fireplace is made with custom natural thin stone veneer from the Quarry Mill.
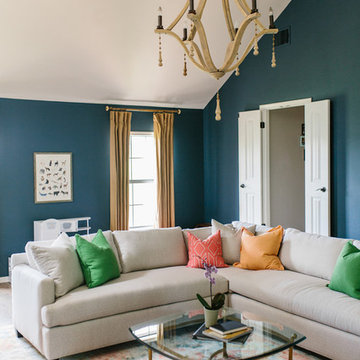
A modern-contemporary home that boasts a cool, urban style. Each room was decorated somewhat simply while featuring some jaw-dropping accents. From the bicycle wall decor in the dining room to the glass and gold-based table in the breakfast nook, each room had a unique take on contemporary design (with a nod to mid-century modern design).
Designed by Sara Barney’s BANDD DESIGN, who are based in Austin, Texas and serving throughout Round Rock, Lake Travis, West Lake Hills, and Tarrytown.
For more about BANDD DESIGN, click here: https://bandddesign.com/
To learn more about this project, click here: https://bandddesign.com/westlake-house-in-the-hills/
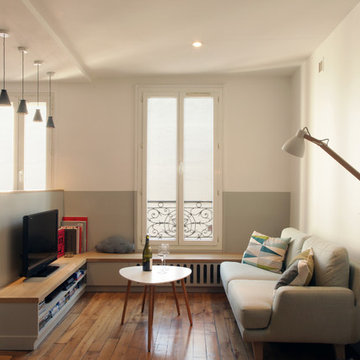
Un salon petit et cosy qui n'a besoin de rien de plus qu'un sofa confortable et une table basse.
Le meuble tv et une banquette pouvant accueillir de nombreux amis sont réalisés sur mesure pour optimiser ce sous-espace essentiel de la pièce!
Le radiateur est caché sous la banquette.
La couleur gris englobe cet espace pour créer un vrai cocon!
Crédit photo Bertrand Fompeyrine
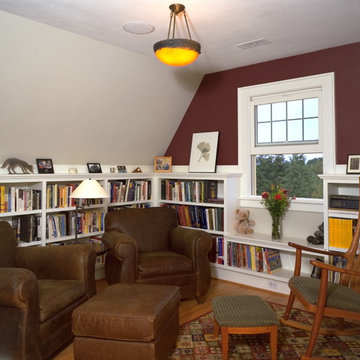
This small library is at the top of the stairs and provides space of the family to gather for story time. Photo copyright Lani Doely.
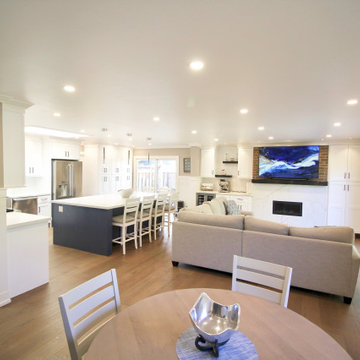
Barn door breezeway between the Kitchen and Great Room and the Family room, finished with the same Navy Damask blue and Champagne finger pulls as the island cabinets
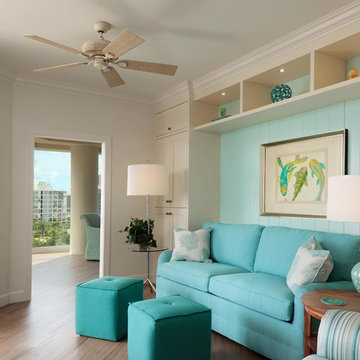
This cheerful Den offers casual entertaining, as well as a pull-out couch for additional guests.
Photography by Lori Hamilton
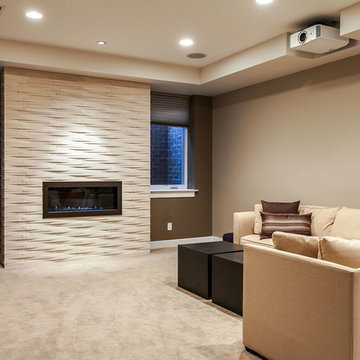
This client wanted to have their kitchen as their centerpiece for their house. As such, I designed this kitchen to have a dark walnut natural wood finish with timeless white kitchen island combined with metal appliances.
The entire home boasts an open, minimalistic, elegant, classy, and functional design, with the living room showcasing a unique vein cut silver travertine stone showcased on the fireplace. Warm colors were used throughout in order to make the home inviting in a family-friendly setting.
Project designed by Denver, Colorado interior designer Margarita Bravo. She serves Denver as well as surrounding areas such as Cherry Hills Village, Englewood, Greenwood Village, and Bow Mar.
For more about MARGARITA BRAVO, click here: https://www.margaritabravo.com/
To learn more about this project, click here: https://www.margaritabravo.com/portfolio/observatory-park/
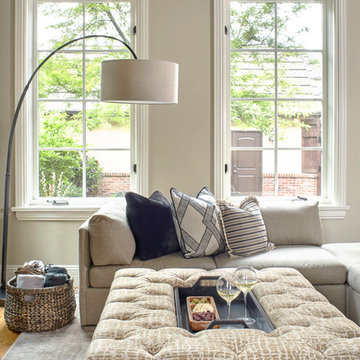
This vignette of the sunken living room shows the subtle textures and patterns chosen to give this space more depth.
Photo by Susie Brenner Photography
Beige Games Room with Multi-coloured Walls Ideas and Designs
3

