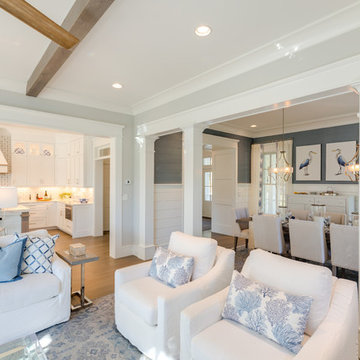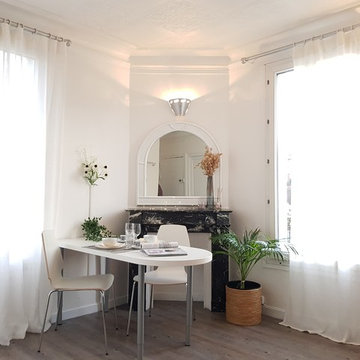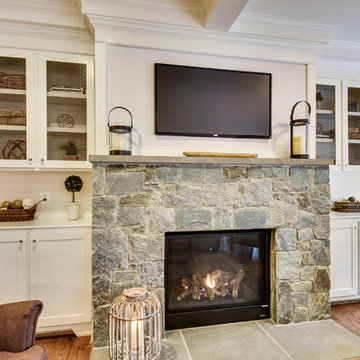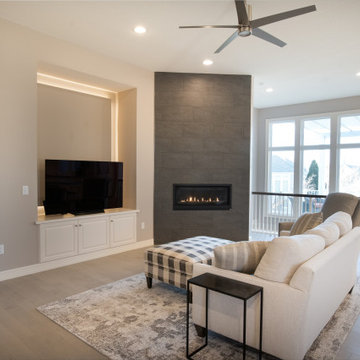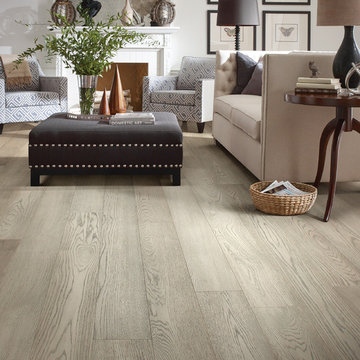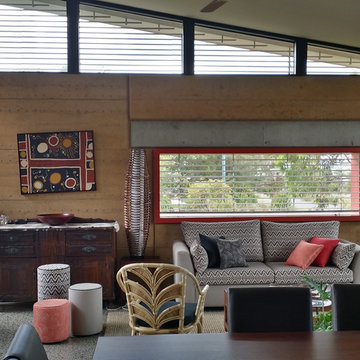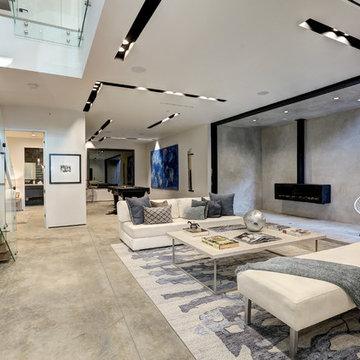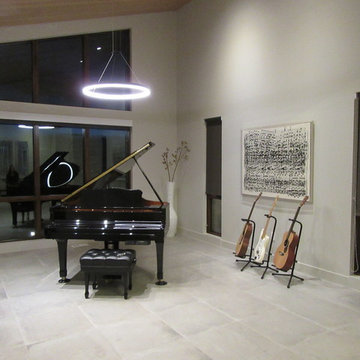Beige Games Room with Grey Floors Ideas and Designs
Refine by:
Budget
Sort by:Popular Today
161 - 180 of 865 photos
Item 1 of 3
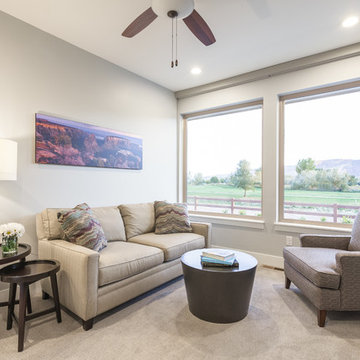
A separated sitting area off the master bedroom provided an additional family room without sacrificing privacy.
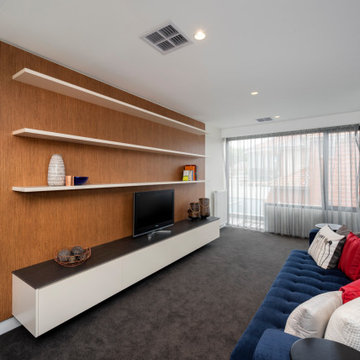
Children's entertainment space. Floor to ceiling timber back panel to define space - wraps around wall to give a sense of depth and solidity. Floating drawer unit with Neolith top. White floating shelves with invisible fixing. Sofa backs on to timber slat stair. Storage space (to rear right of photo) for bulky toys and games.
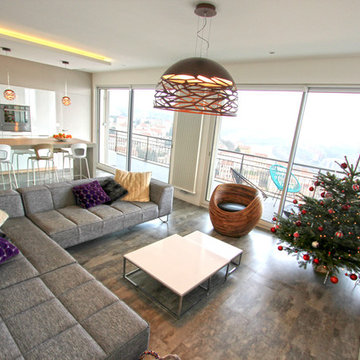
Dans cet appartement très lumineux et tourné vers la ville, l'enjeu était de créer des espaces distincts sans perdre cette luminosité. Grâce à du mobilier sur mesure, nous sommes parvenus à créer des espaces communs différents.
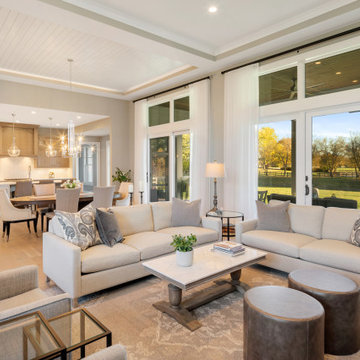
Modern farmhouse describes this open concept, light and airy ranch home with modern and rustic touches. Precisely positioned on a large lot the owners enjoy gorgeous sunrises from the back left corner of the property with no direct sunlight entering the 14’x7’ window in the front of the home. After living in a dark home for many years, large windows were definitely on their wish list. Three generous sliding glass doors encompass the kitchen, living and great room overlooking the adjacent horse farm and backyard pond. A rustic hickory mantle from an old Ohio barn graces the fireplace with grey stone and a limestone hearth. Rustic brick with scraped mortar adds an unpolished feel to a beautiful built-in buffet.
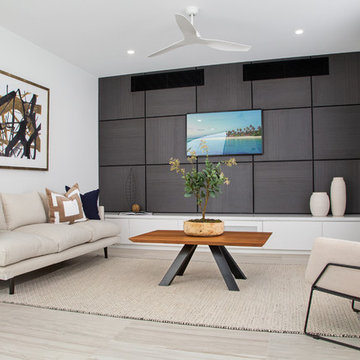
Photography by BRWM Gold Coast
Styling by A Better Box Property Styling
Furniture supplied by Domayne Hire QLD
Build by Kenins Developments
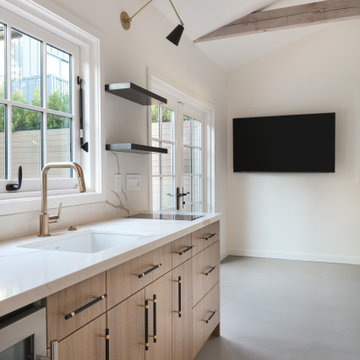
An ADU that will be mostly used as a pool house.
Large French doors with a good-sized awning window to act as a serving point from the interior kitchenette to the pool side.
A slick modern concrete floor finish interior is ready to withstand the heavy traffic of kids playing and dragging in water from the pool.
Vaulted ceilings with whitewashed cross beams provide a sensation of space.
An oversized shower with a good size vanity will make sure any guest staying over will be able to enjoy a comfort of a 5-star hotel.
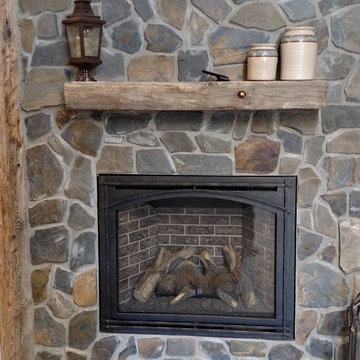
This interior gas fireplace highlights the Quarry Mill's Kenai natural thin stone veneer. Kenai natural stone veneer will add a blend of browns, tans, and grays to your new project. The unique stone shapes, various angles, and thicknesses work well with projects like accent walls, back splashes or residential siding. The random shapes and depth of the Kenai stones also look great on smaller projects like kitchen backsplashes and bath or shower surrounds. The possible patterns of this stone are unlimited and will enrich modern style homes by bringing in a bit of nature.
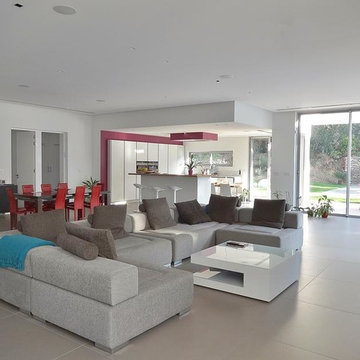
Grande pièce à vivre avec cuisine ouverte sur le séjour et baie vitrée en angle
plus d'infos sur www.sarah-archi-in.fr
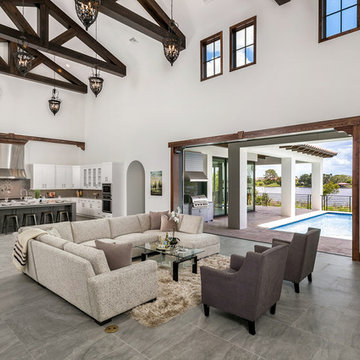
Rustic beams blended with contemporary finishes.
Uneek Photography
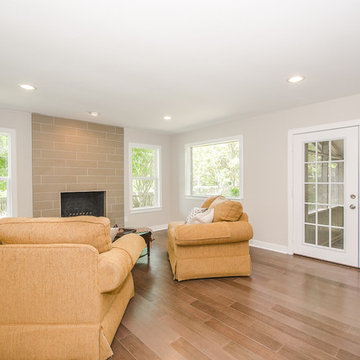
An old sliding door was replaced with a double French door that leads to the screened porch. Windows were installed on each side of the fireplace to provide views to the park beyond. The fireplace was clad in ceramic tile. Flooring is engineered hardwood.
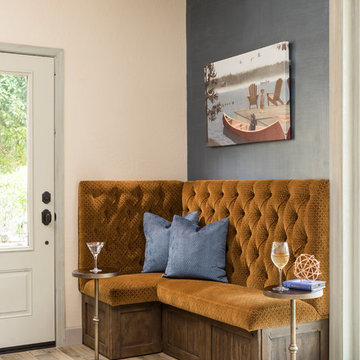
Chandler, AZ
A lake-side guest house is designed to transition from everyday living to hot-spot entertaining. The eclectic environment accommodates jam sessions, friendly gatherings, wine clubs and relaxed evenings watching the sunset while perched at the wine bar.
Shown in this photo: guest house, wine bar, man cave, tufted banquette, custom banquette, martini table, custom pillows, wood plank floor, clients accessories, finishing touches designed by LMOH Home. | Photography Joshua Caldwell.
Beige Games Room with Grey Floors Ideas and Designs
9
