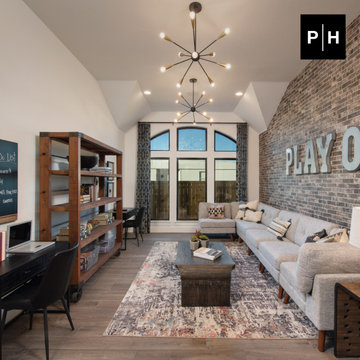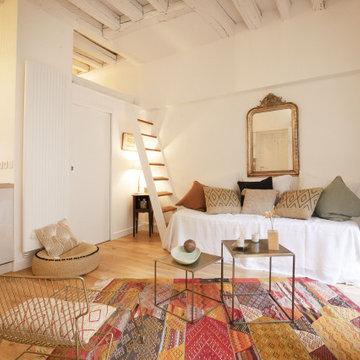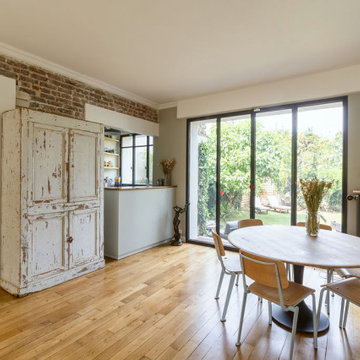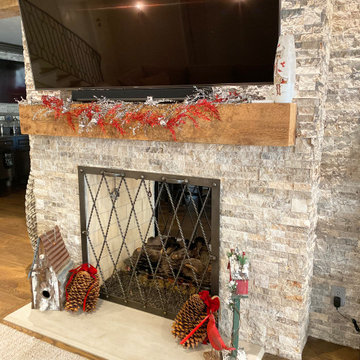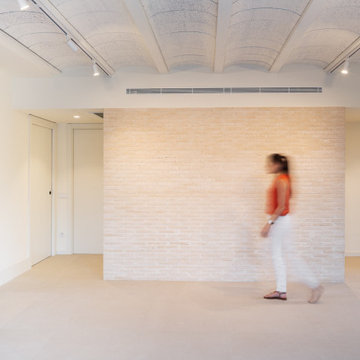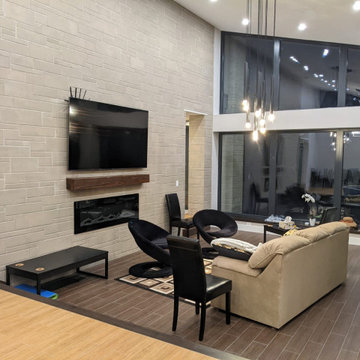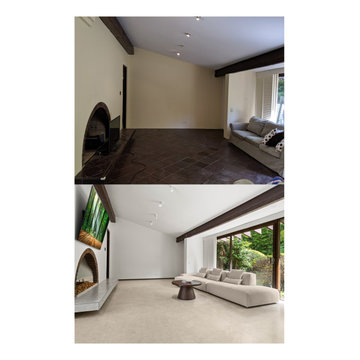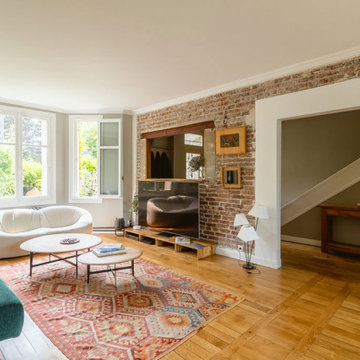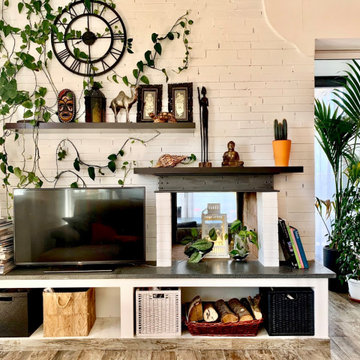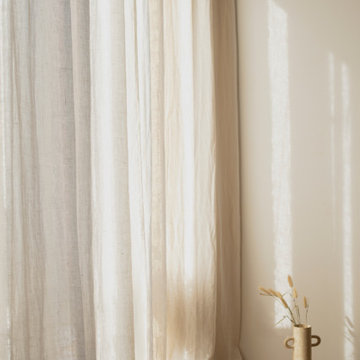Beige Games Room with Brick Walls Ideas and Designs
Refine by:
Budget
Sort by:Popular Today
1 - 20 of 31 photos
Item 1 of 3

A full view of the Irish Pub shows the rustic LVT floor, tin ceiling tiles, chevron wainscot, brick veneer walls and venetian plaster paint.
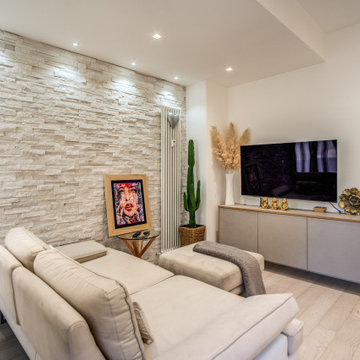
Situato al secondo piano di una palazzina della seconda metà del XX secolo, nello storico quartiere di Piazza Bologna, l’appartamento si presentava come una vecchia dimora mai ristrutturata e, pertanto, con impianti e finiture ormai obsolete.
Scopo principale della progettazione è stato quello di rivoluzionare gli spazi esistenti sfruttando al massimo le finestrature. Si è partiti dal centro dell’area per poi estendersi, come a raggiera, verso le mura perimetrali.
Lo studio millimetrico degli ambienti incastrati l’un l’altro ha permesso la massima fruibilità degli ambienti evitando sprechi.
Questo sistema ha consentito di poter inserire in uno spazio di circa 80 mq, un soggiorno con angolo cottura, 3 camere da letto, 2 bagni ed una piccola lavanderia.
I nuovi ambienti rivestiti da luminosi materiali e gli arredi moderni abbinati alle tinte chiare, pastello, gli conferiscono un tocco contemporaneo, molto adatto ad una casa giovanile, totalmente rinnovata rispetto alla configurazione originaria.
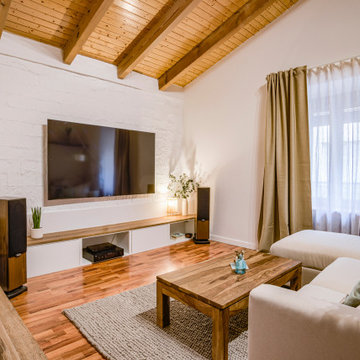
La salita es el espacio donde nuestra clienta se relaja, escucha música con sus grandes altavoces o mira alguna película. También quiere, pero, poder leer un libro o hacer un pica pica informal con sus amigos en el sofá.
Creamos un mueble bajo en forma de “L” que hace a su vez de banco, espacio para almacenar, poner decoración o guardar aparatos electrónicos. Utilizamos módulos básicos y los personalizamos con un sobre de madera a juego con la mesita de centro y la estantería de sobre el sofá.
Repicamos una de las paredes para dejar visto el ladrillo y lo pintamos de blanco.
Al otro lado: un sofá junto a la ventana, sobre una alfombra muy agradable al tacto y unas cortinas en dos capas (blancas y beige). Arriba una estantería pensada para poner un proyector y con una tira LED integrada.
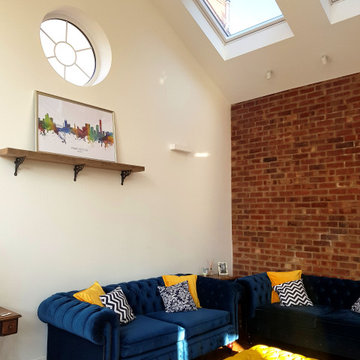
The concept for the extension was to ensure plenty of light flooded the space to ensure a warm and welcoming family space
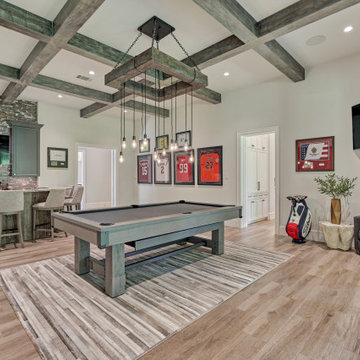
The ultimate hangout space is complete with a wet bar, pool table, and an array of golf memorabilia. Enhanced by the brick backsplash, exposed wood beams, and the sliding barn door, this space achieves a blend of refined sophistication and rustic charm.
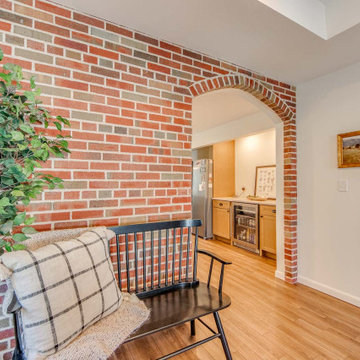
Stunning transformation on the Hill. This beautiful home had the ultimate makeover. The kitchen expanded and received all new cabinetry, tile and fixtures. The new design is not only pretty it also holds a new beverage center and functionality to make cooking and entertaining a breeze. The back of the home received a large addition that made room to a new living space with box beam ceilings, a master suite with a sitting room, a walk-in closet and spacious bathroom. To keep the existing home charm the original brick exterior wall remained a showcase in the home as a beautiful arch doorway to the new spaces.

The brief for the living room included creating a space that is comfortable, modern and where the couple’s young children can play and make a mess. We selected a bright, vintage rug to anchor the space on top of which we added a myriad of seating opportunities that can move and morph into whatever is required for playing and entertaining.

Custom cabinetry flank either side of the newly painted fireplace to tie into the kitchen island. New bamboo hardwood flooring spread throughout the family room and kitchen to connect the open room. A custom arched cherry mantel complements the custom cherry tabletops and floating shelves. Lastly, a new hearthstone brings depth and richness to the fireplace in this open family room/kitchen space.
Beige Games Room with Brick Walls Ideas and Designs
1
