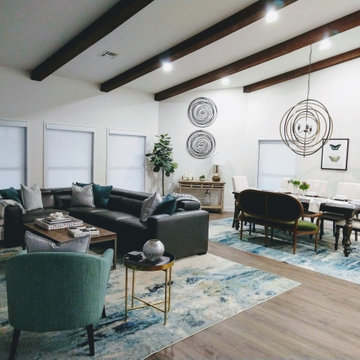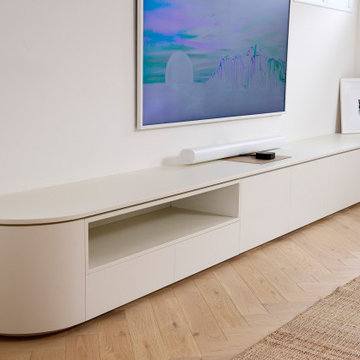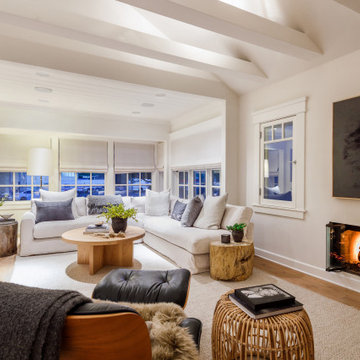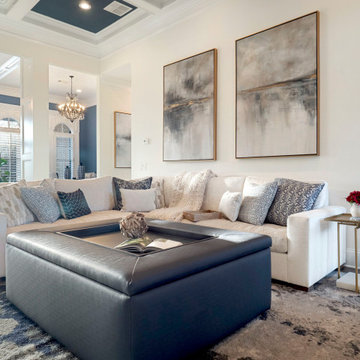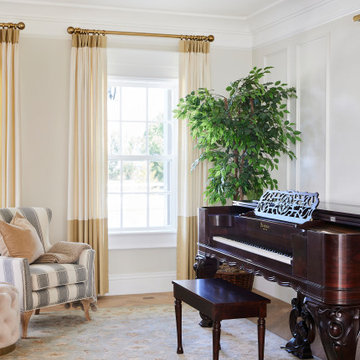Beige Games Room with All Types of Ceiling Ideas and Designs
Refine by:
Budget
Sort by:Popular Today
201 - 220 of 936 photos
Item 1 of 3
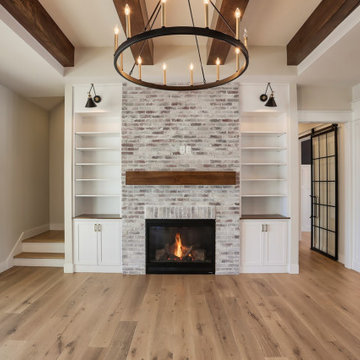
The great room of this custom home is flanked with glass on both sides, a brick fireplace focal point, and wood beams in the ceiling.
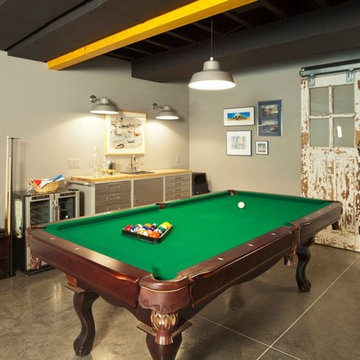
This 3,500-square-foot home was custom designed for the clients. They wanted a modern yet comfortable and livable style throughout the inside of the house, with large windows allowing one to soak up the beautiful nature that surrounds the home. It features an open concept and plenty of seating for easy entertaining, beautiful artwork that is meaningful to the homeowners, and bright splashes of color that keep the spaces interesting and fun.
---
Project by Wiles Design Group. Their Cedar Rapids-based design studio serves the entire Midwest, including Iowa City, Dubuque, Davenport, and Waterloo, as well as North Missouri and St. Louis.
For more about Wiles Design Group, see here: https://wilesdesigngroup.com/
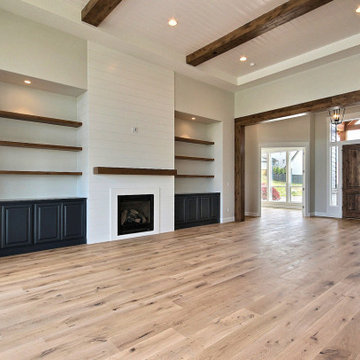
This Multi-Level Transitional Craftsman Home Features Blended Indoor/Outdoor Living, a Split-Bedroom Layout for Privacy in The Master Suite and Boasts Both a Master & Guest Suite on The Main Level!
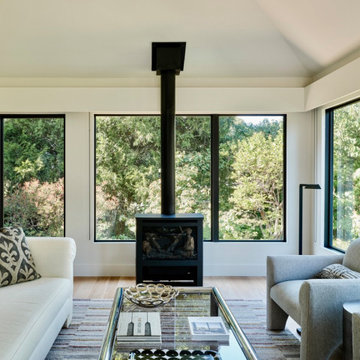
Details and features:
• the windows were enlarged to capture the stunning, nearly 360º views of the gardens and water feature, just beyond
• the kitchen/sunroom dining area were reconfigured. A wall was removed between the sunroom and kitchen to create a more open floor plan. The space now consists of a living room/kitchen/dining/sitting area.

Este gran proyecto se ubica sobre dos parcelas, así decidimos situar la vivienda en la parcela topográficamente más elevada para maximizar las vistas al mar y crear un gran jardín delantero que funciona de amortiguador entre la vivienda y la vía pública. Las líneas modernas de los volúmenes dialogan con los materiales típicos de la isla creando una vivienda menorquina y contemporánea.
El proyecto diferencia dos volúmenes separados por un patio que aporta luz natural, ventilación cruzada y amplitud visual. Cada volumen tiene una función diferenciada, en el primero situamos la zona de día en un gran espacio diáfano profundamente conectado con el exterior, el segundo en cambio alberga, en dos plantas, las habitaciones y los espacios de servicio creando la privacidad necesaria para su uso.
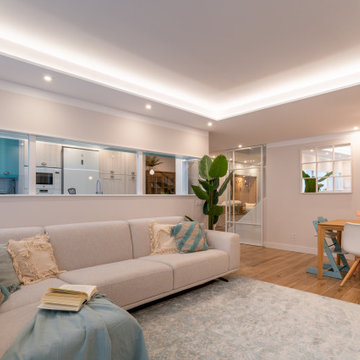
Desde el salón podemos obtener una perspectiva increíble al haber abierto la pared de la escalera, e instalación de una puerta de hierro acristalada con la que privatizar la zona de noche con la de día.
Ademas la colocación de esos espejos que proyectan aun mas el espacio, hacen que engañemos al ojo y el salón parezca mucho más grande aun.
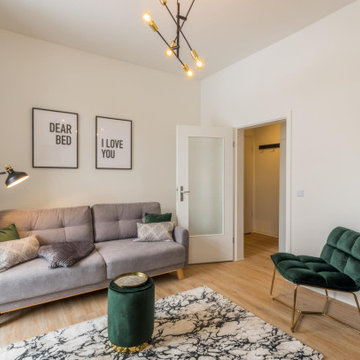
Im Februar 2021 durfte ich für einen Vermieter eine neu renovierte und ganz frisch eingerichtete Einzimmer-Wohnung in Chemnitz, unweit des örtlichen Klinikum, fotografieren. Als Immobilienfotograf war es mir wichtig, den Sonnenstand sowie die Lichtverhältnisse in der Wohnung zu beachten. Die entstandenen Immobilienfotografien werden bald im Internet und in Werbedrucken, wie Broschüren oder Flyern erscheinen, um Mietinteressenten auf diese sehr schöne Wohnung aufmerksam zu machen.
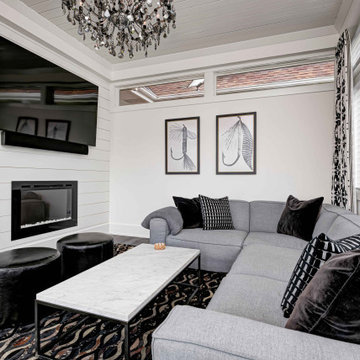
Every detail of this European villa-style home exudes a uniquely finished feel. Our design goals were to invoke a sense of travel while simultaneously cultivating a homely and inviting ambience. This project reflects our commitment to crafting spaces seamlessly blending luxury with functionality.
The family room is enveloped in a soothing gray-and-white palette, creating an atmosphere of timeless elegance. Comfortable furnishings are carefully arranged to match the relaxed ambience. The walls are adorned with elegant artwork, adding a touch of sophistication to the space.
---
Project completed by Wendy Langston's Everything Home interior design firm, which serves Carmel, Zionsville, Fishers, Westfield, Noblesville, and Indianapolis.
For more about Everything Home, see here: https://everythinghomedesigns.com/
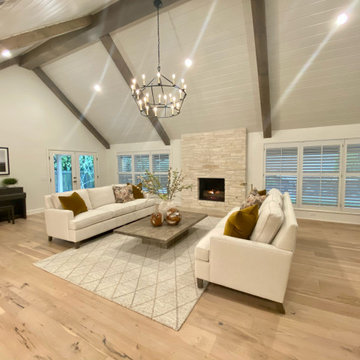
This 70's family room had been dark and dated, before our design brought amazing new life to the room! We removed the dark brick fireplace, moved the TV to a side wall, refaced the fireplace in yummy creamy limestone ledger stone with a flush hearth, replaced the worn out carpet with amazing hickory floors, removed the dark wood paneling, and opened up unused attic space by framing in a new ceiling with stained wood beams and tongue in groove wood paneling. We also replaced a side door with large double french doors opening onto a covered patio. The room was then furnished and accessorized with furnishings from our JDV Interiors home furnishings store.
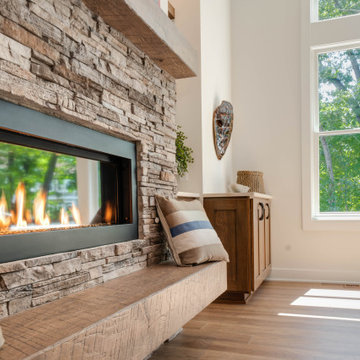
Eclectic Design displayed in this modern ranch layout. Wooden headers over doors and windows was the design hightlight from the start, and other design elements were put in place to compliment it.
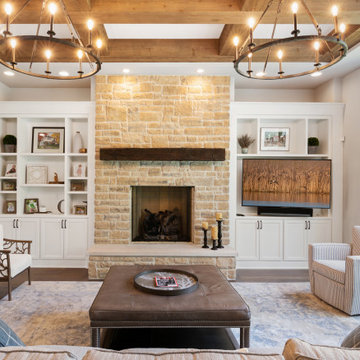
Inviting family room leading to kitchen and refreshment bar pass through. Made for entertaining.
Beige Games Room with All Types of Ceiling Ideas and Designs
11
