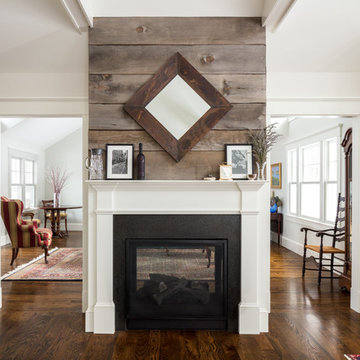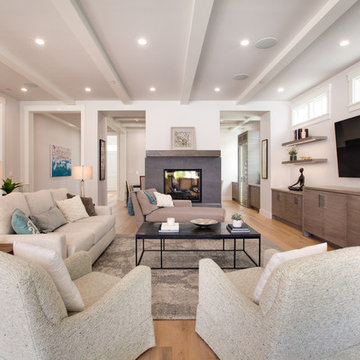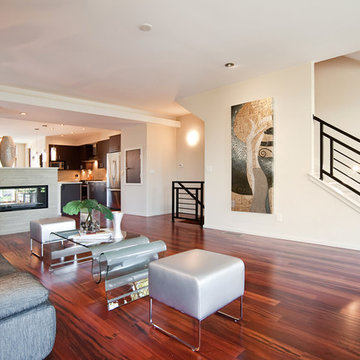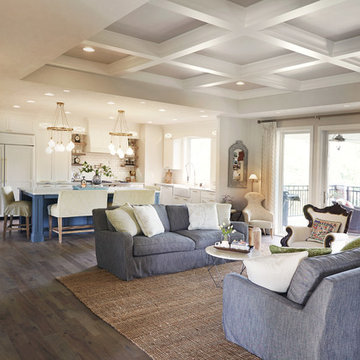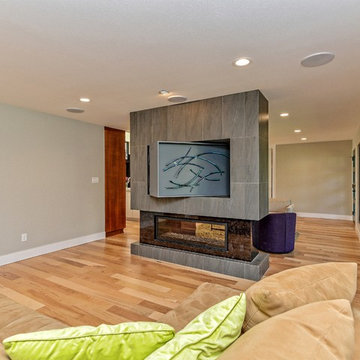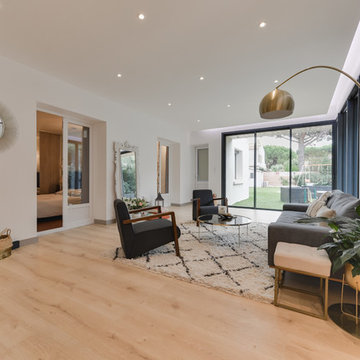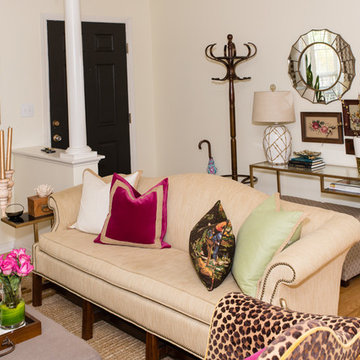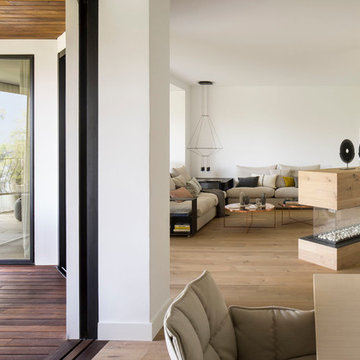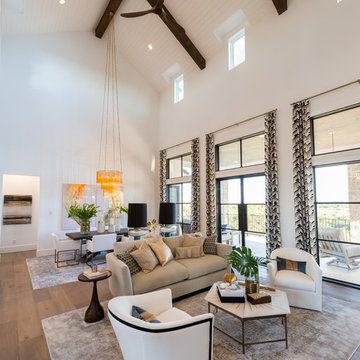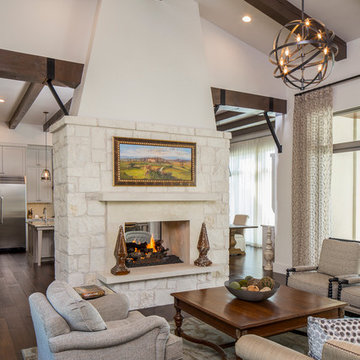Beige Games Room with a Two-sided Fireplace Ideas and Designs
Refine by:
Budget
Sort by:Popular Today
41 - 60 of 277 photos
Item 1 of 3
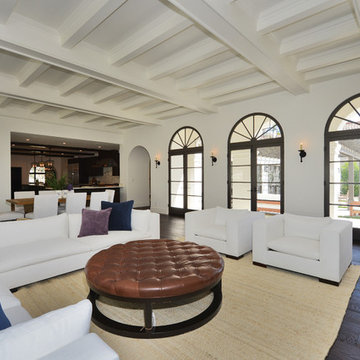
Hancock Homes Realty - The challenge of addressing this really grand space was to separate the spaces to give transition. I attacked this remodel by designing the ceiling plan. lighting, creating intimacy and purpose in each space and through colors in furnishings. I created the curved ceiling design to mimic that of a family crest. - Hancock Homes Realty - Home sold for $10 Million in Historic Hancock Park
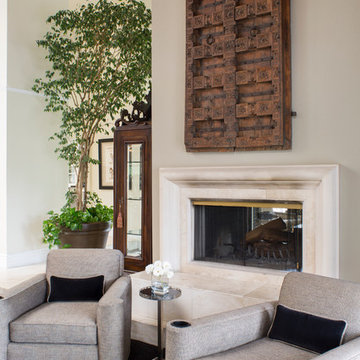
A clean-lined travertine fireplace surround and contemporary styled chairs are off set by the antique Tibetan door panel installed as an art piece over the fireplace.
Photo by Meghan Beierle.
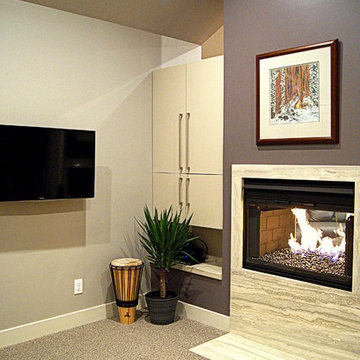
New custom designed built-in cabinets neatly hide-away components, wires, and the client's media collection for the wall-mounted flat-screen. Glass gems replaced the old logs giving a contemporary style and new life to this gas fireplace.
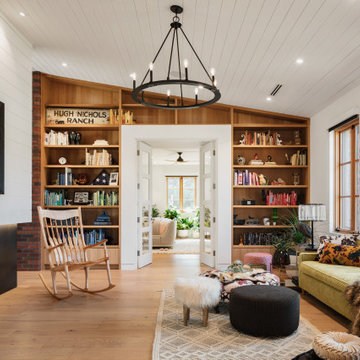
Designed to spark joy and conversation, this room is full of colors and textures. From the Kermit sofa, pink leopard print ottoman to the wild tiger-grain maple maloof rocker, there's always something to capture your attention. The kermit sofa is actually an original piece of furniture from the farm house in the 1940's. With some TLC from Prospect Division Upholstery, it was ready to take on another few decades in its original home!
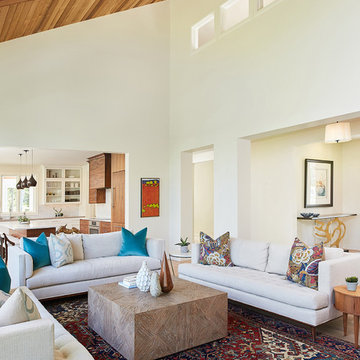
This design blends the recent revival of mid-century aesthetics with the timelessness of a country farmhouse. Each façade features playfully arranged windows tucked under steeply pitched gables. Natural wood lapped siding emphasizes this home's more modern elements, while classic white board & batten covers the core of this house. A rustic stone water table wraps around the base and contours down into the rear view-out terrace.
A Grand ARDA for Custom Home Design goes to
Visbeen Architects, Inc.
Designers: Vision Interiors by Visbeen with AVB Inc
From: East Grand Rapids, Michigan
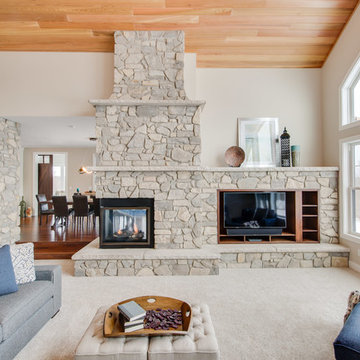
After finalizing the layout for their new build, the homeowners hired SKP Design to select all interior materials and finishes and exterior finishes. They wanted a comfortable inviting lodge style with a natural color palette to reflect the surrounding 100 wooded acres of their property. http://www.skpdesign.com/inviting-lodge
SKP designed three fireplaces in the great room, sunroom and master bedroom. The two-sided great room fireplace is the heart of the home and features the same stone used on the exterior, a natural Michigan stone from Stonemill. With Cambria countertops, the kitchen layout incorporates a large island and dining peninsula which coordinates with the nearby custom-built dining room table. Additional custom work includes two sliding barn doors, mudroom millwork and built-in bunk beds. Engineered wood floors are from Casabella Hardwood with a hand scraped finish. The black and white laundry room is a fresh looking space with a fun retro aesthetic.
Photography: Casey Spring
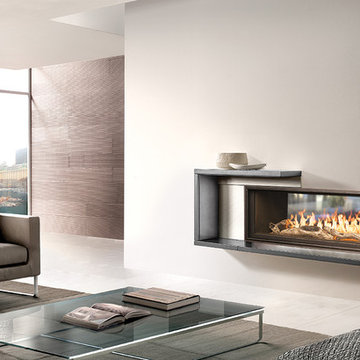
Create a dramatic fireplace experience and connect both indoor and outdoor environments with the new Town & Country WS54 Indoor-Outdoor See Thru gas fireplace.
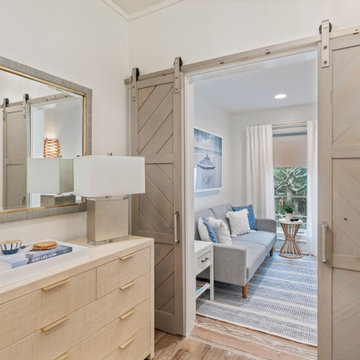
Located in Old Seagrove, FL, this 1980's beach house was is steps away from the beach and a short walk from Seaside Square. Working with local general contractor, Corestruction, the existing 3 bedroom and 3 bath house was completely remodeled. Additionally, 3 more bedrooms and bathrooms were constructed over the existing garage and kitchen, staying within the original footprint. This modern coastal design focused on maximizing light and creating a comfortable and inviting home to accommodate large families vacationing at the beach. The large backyard was completely overhauled, adding a pool, limestone pavers and turf, to create a relaxing outdoor living space.
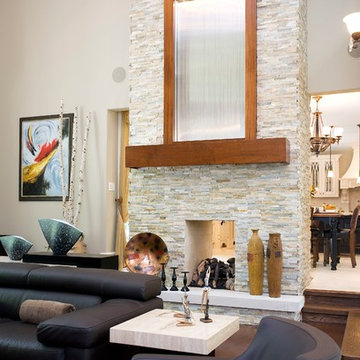
Transitional style family room. Beautiful for entertaining or just relaxing with your family!
Beige Games Room with a Two-sided Fireplace Ideas and Designs
3
