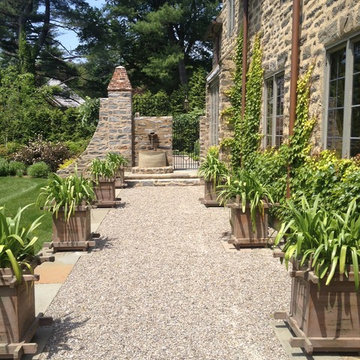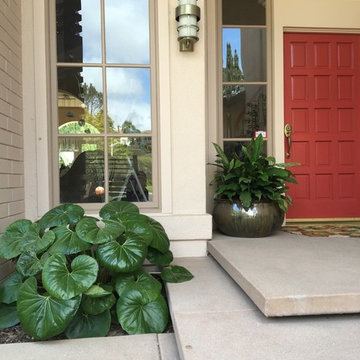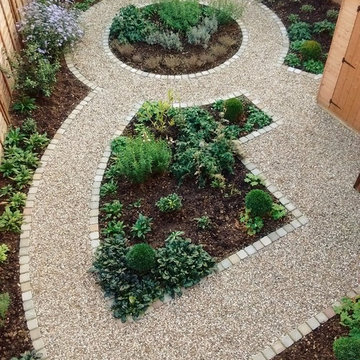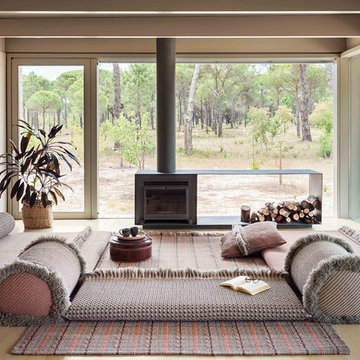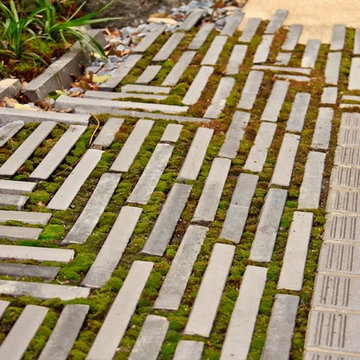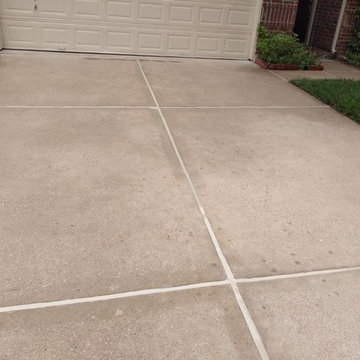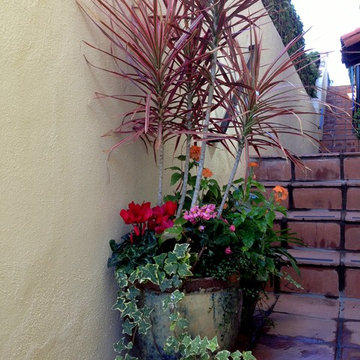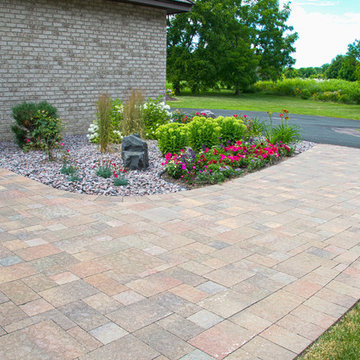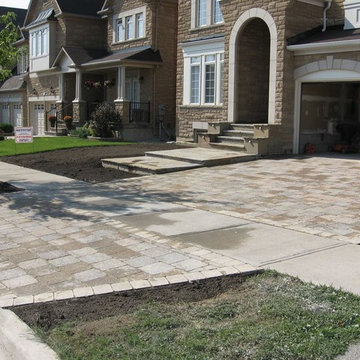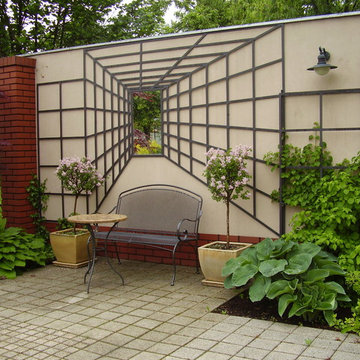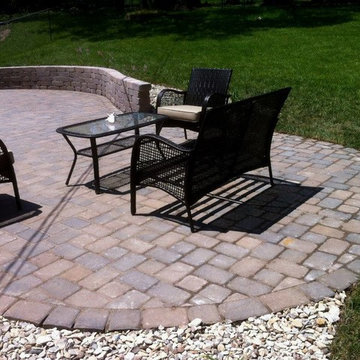Beige Fully Shaded Garden Ideas and Designs
Refine by:
Budget
Sort by:Popular Today
21 - 40 of 72 photos
Item 1 of 3
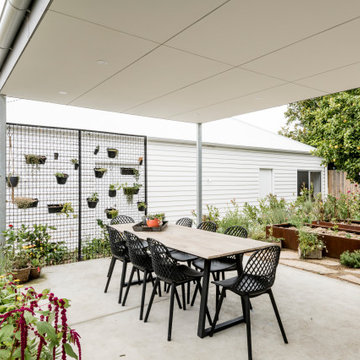
The garden includes an underground dining area outside next to the vegetable garden and plants
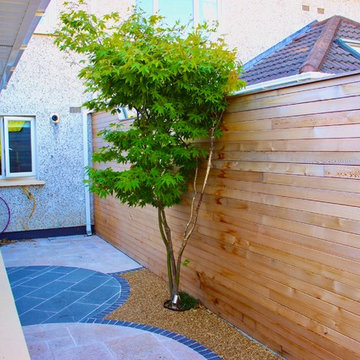
Zen Garden by Amazon Landscaping and Gardne Design
01406004
Amazonlandscaping.ie
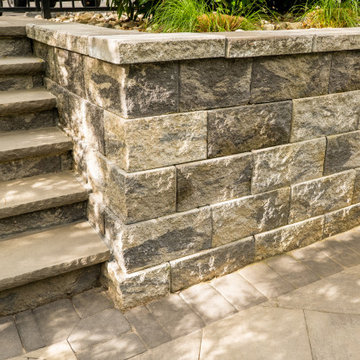
View of the retaining wall and steps leading into backyard. This retaining wall is from Keystone Hardscapes, Versalok Standard in Antique Grey with matching caps. Stair treads are limestone treads with rock-faced edges.
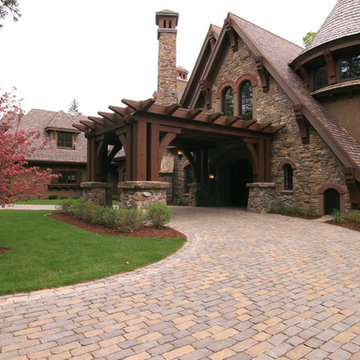
David Kopfmann of Yardscapes created a large circle drive way out of cobblestone pavers to lend the rustic feel of this home. Also there were existing plantings on the property, so he worked around those and added a few to compliment them.
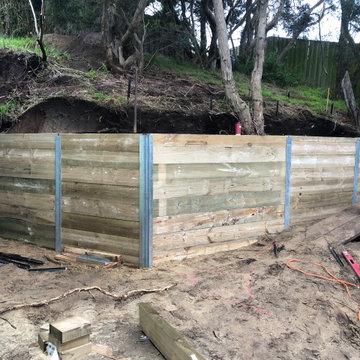
The brief of this project was very clear and simple.
The clients wanted to transform their overgrown and non functional back yard to a usuable and practical space.
The location is in Rye, Vic. The solution was to build tiered retaining walls to stabilize the slope and create level and usuable platforms.
This proved challanging as the soil mostly contains sand, especially here on the lower end of the peninsula, which made excavating easy however difficult to retain the cut once excavated.
Therefore the retaining walls had to be constructed in stages, bottom wall to top wall, back filling and stabilizing the hill side as the next wall got erected.
The end result met all expectations of the clients and the back yard was transformed from an unusable slope to a functional and secure space.
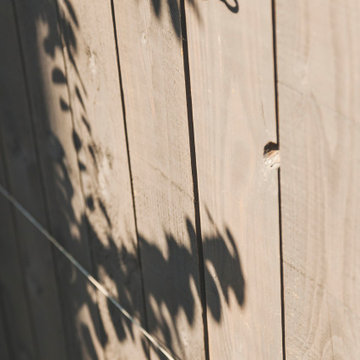
This garden had originally been installed by the developers of this new-build property. The homeowner, a trained garden designer, provided us with a modernist garden design to replace an outdoor space that didn’t suit their needs. Having a north facing aspect, the garden didn’t get a lot of sunlight.
We used light-coloured porcelain paving from London Stone to help brighten up the garden.
The timber fences were painted a dark colour to create contrast to the light-coloured paving and to give a dark backdrop to frame the planting.
To satisfy the homeowner’s passion for horticulture and to provide much needed colour, we created large flower beds which became the main focus of the garden. We also used a wide variety of trees and plants hand selected and specially cultivated from cuttings by the client.
Due to the sunken nature of the lower patio, there was potential for flooding during heavy rain. To resolve this, we introduced a hidden slot drain that was able to cope with large volumes of water.
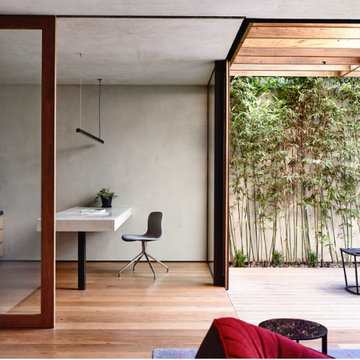
Lush planting outlook for Beach house project, designed in collaboration with SDA Architects. Derek Swalwell photography.
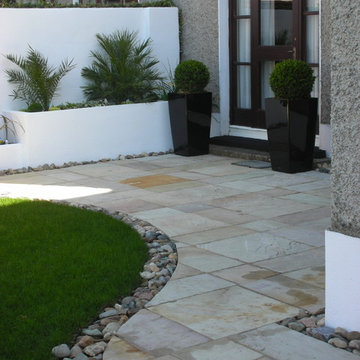
Back Garden Dublin Garden Design featuring Sandstone Patio
014060004
Amazonlandscaping.ie
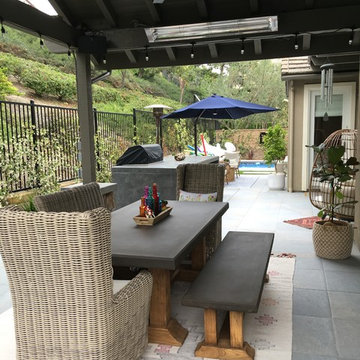
Creating a new transition to back and side yard with existing courtyard. We added a vase fountain to add a sophisticated element.
Beige Fully Shaded Garden Ideas and Designs
2
