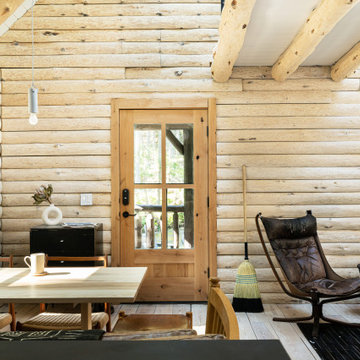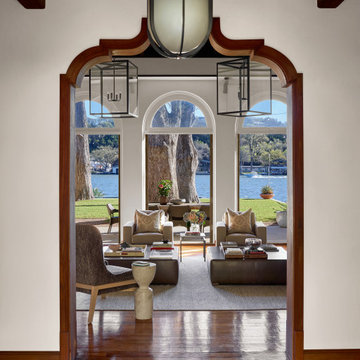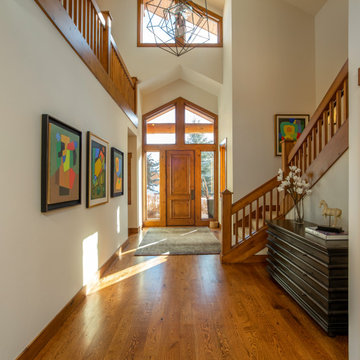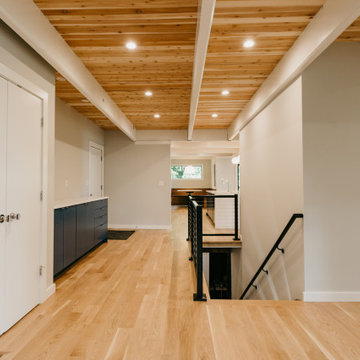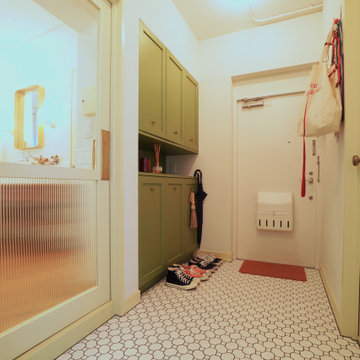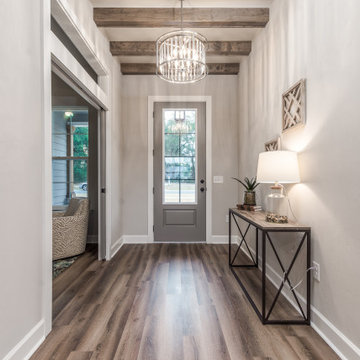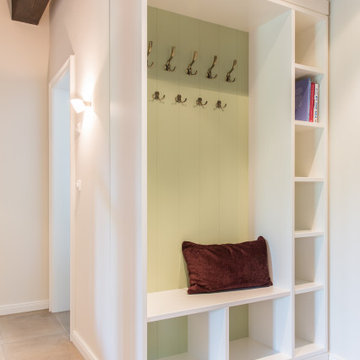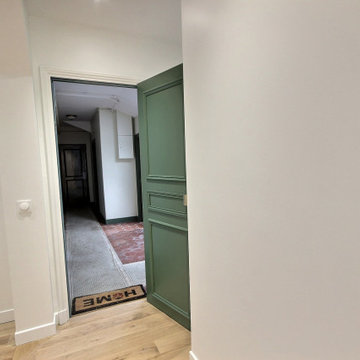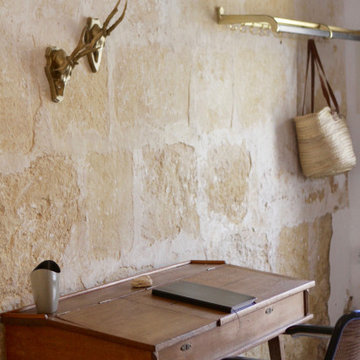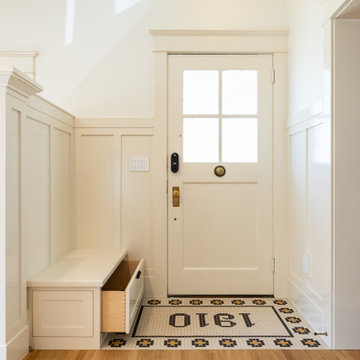Beige Entrance with Exposed Beams Ideas and Designs
Refine by:
Budget
Sort by:Popular Today
21 - 40 of 70 photos
Item 1 of 3
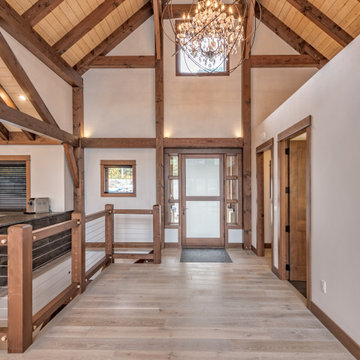
They wanted to use this recreational property for entertaining - bringing up family & friends to enjoy the lakefront property. The design of the interior kitchen, dining, and great room needed to flow & deliver on an open concept layout where there was room for all guests to enjoy one another's company. Special thanks to GEM Quality Homes for their outstanding work on this project.
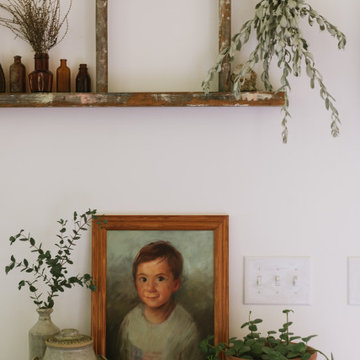
Art, Custom Commission by Shawn Costello
Dresser/Sideboard by Ikea in "Luxe" paint by Magnolia Home for KILZ
Vessels all Vintage
Ladder, Vintage Family heirloom
Green Potted Plants
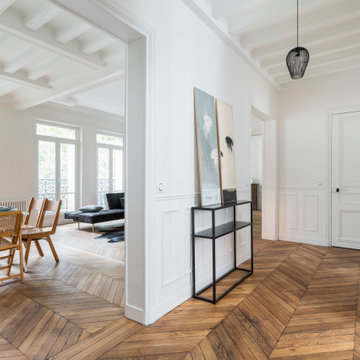
entrée, séjour, salon, salle a manger, parquet point de Hongrie, peintures, art, murs blancs, tableau, poutres apparentes, lumineux, spacieux, table, chaises en bois, art de table, canapé noir, moulures, poutres apparentes
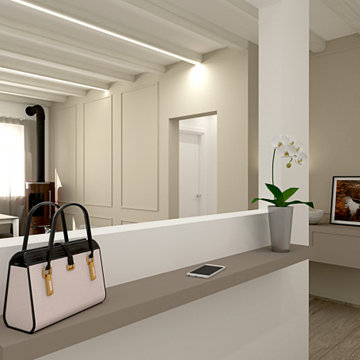
Abbiamo adottato per questa ristrutturazione completa uno stile classico contemporaneo, partendo dalla cucina caratterizzandola dalla presenza di tratti e caratteristiche tipici della tradizione, prima di tutto le ante a telaio, con maniglia incassata.
Questo stile e arredo sono connotati da un’estetica senza tempo, basati su un progetto che punta su una maggiore ricerca di qualità nei materiali (il legno appunto e la laccatura, tradizionale o a poro aperto) e completate da dettagli high tech, funzionali e moderni.
Disposizioni e forme sono attuali nella loro composizione del vivere contemporaneo.
Gli spazi sono stati studiati nel minimo dettaglio, per sfruttare e posizionare tutto il necessario per renderla confortevole ad accogliente, senza dover rinunciare a nulla.
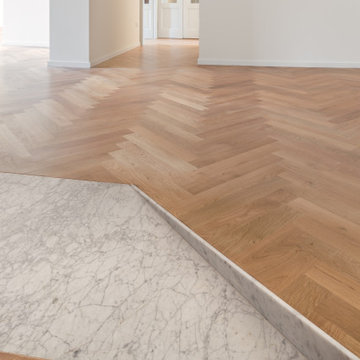
Rampa di ingresso in marmo di Carrara.
Essendo stato consolidato il solaio è stato necessario aumentare la quota del pavimento, la rampa ha reso accessibile l'appartamento senza l'utilizzo di fastidiosi scalini.
Foto: Alessandro Polenta
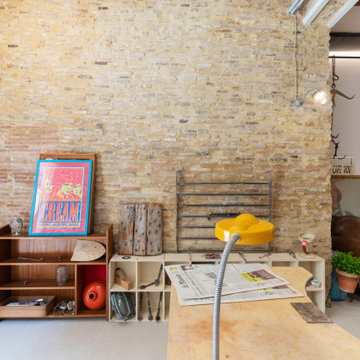
El espacio del acceso se ha limpiado y tratado para mantener la esencia de los materiales.
Bajo del suelo de porcelánico de grandes dimensiones, se ha aislado del frío y la humedad.y se ha dispuesto un suelo radiante eléctrico de Porcelanosa.
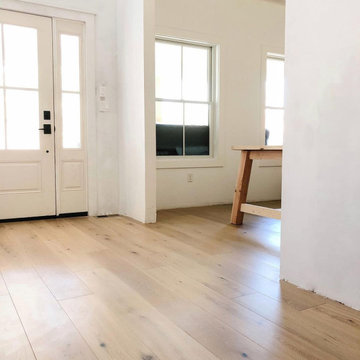
?❤️ Elevate your living space with the beauty and uniqueness of hardwood flooring.
?❤️ This flooring option is not only beautiful but also practical and versatile, making it an excellent choice for various design styles, including the Modern Farmhouse trend. Its light-tan brown colors, unique undertones, semi-matte, textured finish create a calming and relaxing atmosphere in your home. By incorporating natural materials, global patterns, and textured fabrics into your design, you can achieve a warm and organic farmhouse style you'll surely love.
?❤️ Thank you so much Lindsay @thewatsonfarmhouse , your home looks so fantastic!. Thank you for choosing our Vicenza floor.
?? Lindsay | The Watson Farmhouse
Entrepreneur
Making It Work: DIY & Marriage on a budget ??
Self built our Modern Farmhouse
Making it home one #diy at a time
• DM/Email to collab •
? Flooring: VICENZA?
Plank Width: 7-1/2"
Wear Layer: 5/8"
Character Grade/UV Lacquer
** Free samples directly to your door!
https://admflooring.com/vicenza
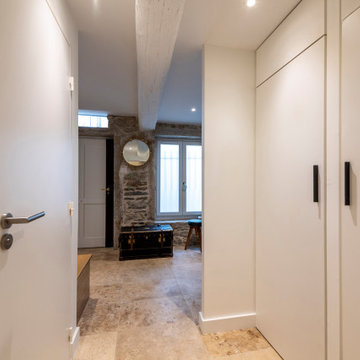
Entrée qui allie charme de l'ancien avec ses pierres et confort moderne avec placards sur mesure dissimulés
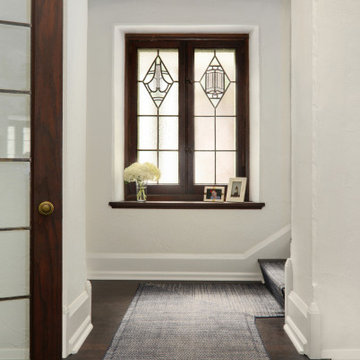
Dark floors, bright white walls and trim, and a new classic runner update entry in this classic Tudor home.

The three-level Mediterranean revival home started as a 1930s summer cottage that expanded downward and upward over time. We used a clean, crisp white wall plaster with bronze hardware throughout the interiors to give the house continuity. A neutral color palette and minimalist furnishings create a sense of calm restraint. Subtle and nuanced textures and variations in tints add visual interest. The stair risers from the living room to the primary suite are hand-painted terra cotta tile in gray and off-white. We used the same tile resource in the kitchen for the island's toe kick.
Beige Entrance with Exposed Beams Ideas and Designs
2
