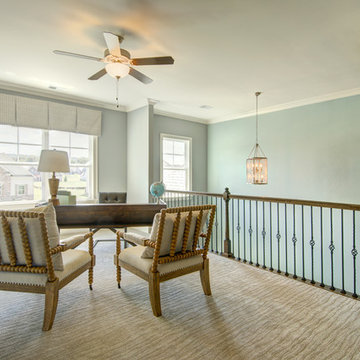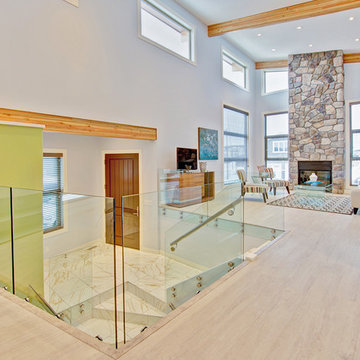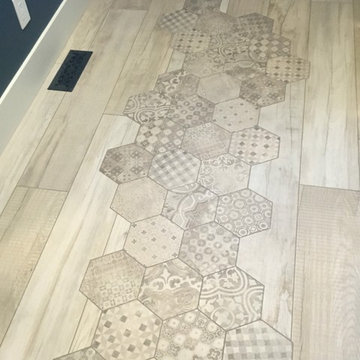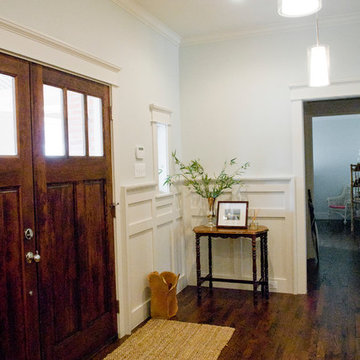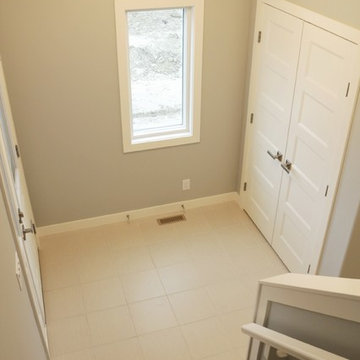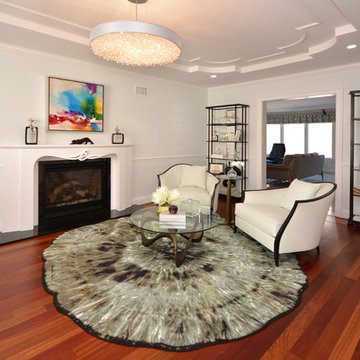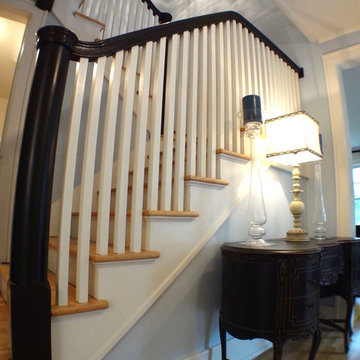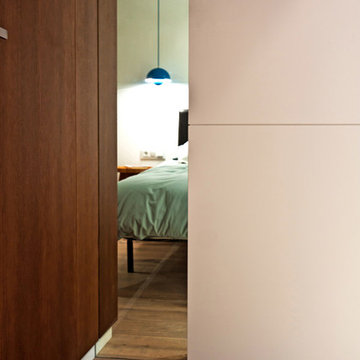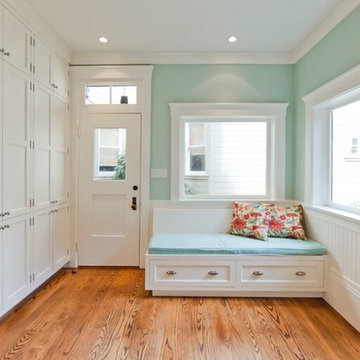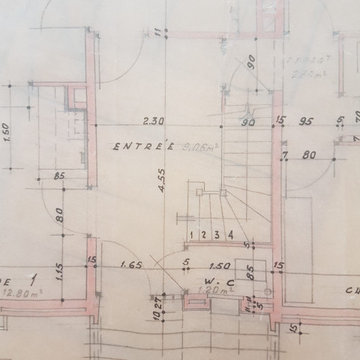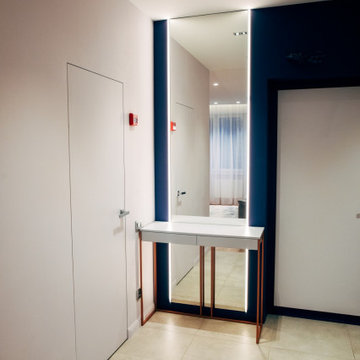Beige Entrance with Blue Walls Ideas and Designs
Refine by:
Budget
Sort by:Popular Today
121 - 140 of 203 photos
Item 1 of 3
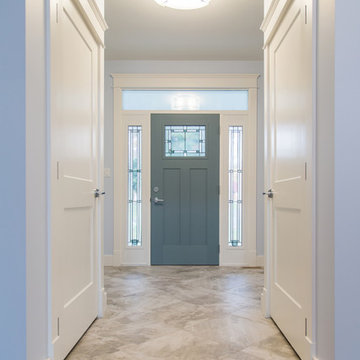
Emperor Homes Ltd. – Ladysmith Custom Home with Carriage House – Entry
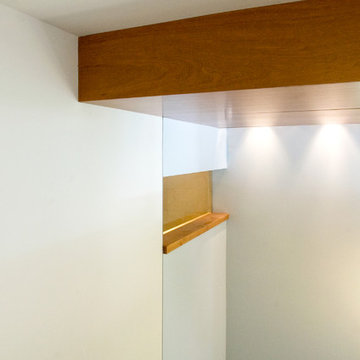
This interior window is between a bathroom and the stairwell. It looks over the stair to a window on the opposite wall and through it to the front landscaping.
Rebecca Schnier Architecture, Oakland, California
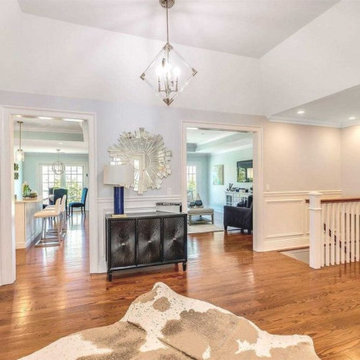
Staging Solutions and Designs by Leonor - Leonor Burgos, Designer & Home Staging Professional
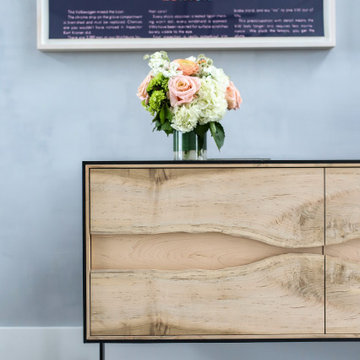
Incorporating a unique blue-chip art collection, this modern Hamptons home was meticulously designed to complement the owners' cherished art collections. The thoughtful design seamlessly integrates tailored storage and entertainment solutions, all while upholding a crisp and sophisticated aesthetic.
In the elegant entryway, the double-height ceilings are adorned with exquisite lighting fixtures that cast a warm, inviting glow throughout the space. Above a sleek console, we showcased captivating art pieces. The room is bathed in natural light, creating a bright and airy ambience.
---Project completed by New York interior design firm Betty Wasserman Art & Interiors, which serves New York City, as well as across the tri-state area and in The Hamptons.
For more about Betty Wasserman, see here: https://www.bettywasserman.com/
To learn more about this project, see here: https://www.bettywasserman.com/spaces/westhampton-art-centered-oceanfront-home/
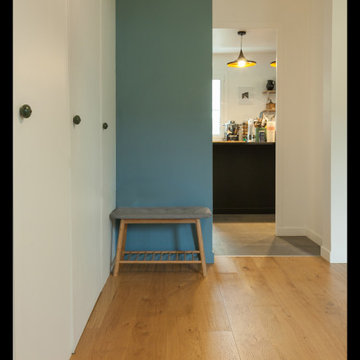
Rénovation du rez de chaussée avec ouverture d'un mur porteur. Ouverture des espaces et création de la cuisine, du meuble sous escalier avec porte cachée pour le garage. Mise en place du poêle à bois.
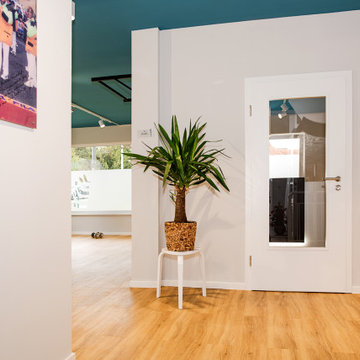
ORTHOPÄDIE IM WEISSERITZTAL
Hier fühlen sich Patientinnen und Patienten vom ersten Moment gut aufgehoben: Die Praxisräume in Freital bei Dresden wurden entkernt und umgestaltet. Der neue Grundriss bietet nun mehr Raum und Privatsphäre – so etwa bei der Anmeldung, in den ansprechenden Arztzimmern oder den neuen Behandlungskabinen. Für das Personal wurde ein einladender Pausenraum eingerichtet. Das neue Farb- und Materialkonzept ist modern, es wirkt professionell, aber auch einladend und wohnlich. Besondere Hingucker sind die großformatigen Fotos von Leistungssportlerinnen und -sportlern – der Praxisinhaber war selbst als solcher aktiv – sowie wechselnde Ausstellungen von Werken regionaler Künstlerinnen und Künstler.
INTERIOR DESIGN & STYLING: THE INNER HOUSE
LEISTUNGEN: Entwurfs-, Ausführungs- und Detailplanung, Budgetierung, Farb- und Materialkonzept, Lichtplanung, IT-Planung, Koordinierung Gewerke und Baubegleitung, Möblierung
FOTOS: (c) THE INNER HOUSE, Fotograf: Manuel Strunz, www.manuu.eu
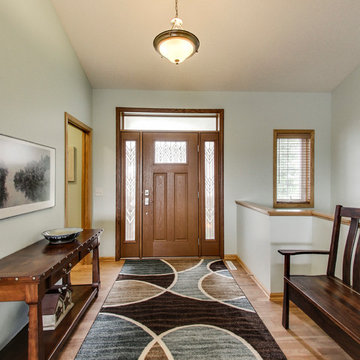
Accepted Offer with only 2 days on the market! 411 Richard Drive, Elko New Market Bedrooms 4 Baths 3 Garage 3 Finished SqFt 2,938 This beautiful walk-out rambler on nearly ½ acre has been meticulously maintained and features 4 bedrooms, 3 baths, 3 car garage. The main level has an open layout with vaulted updated kitchen- new stainless steel appliances, granite counter tops & back splash, refinished cherry hardwood floors, Pella front & patio doors, large owners’ suite with private bath and walk-in closet, mud room and laundry are also on the main level. Walk-out lower level has a huge rec room with bar & two supporting bedrooms. Nearly every window features scenic pond views
Check out the 3D tour here: http://tour.architech3di.com/4111-richard-dr
For more information or to schedule a private showing contact Shannon Russo- Twin Cities Realtor 612.281.6663 or by email ShannonRusso@EdinaRealty.com
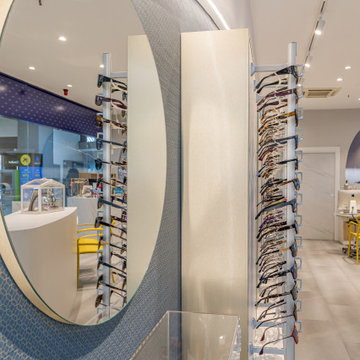
Interiorismo comercial. Proyecto completo de imagen, distribución de espacios, diseño de mobiliario, elección de materiales, iluminación, diseño gráfico.
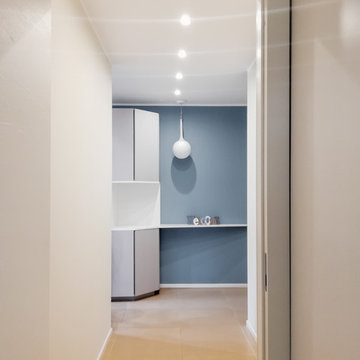
Zona ingresso, con mensola che si integra con la parte di cucina (passante) che porta in soggiorno
Beige Entrance with Blue Walls Ideas and Designs
7
