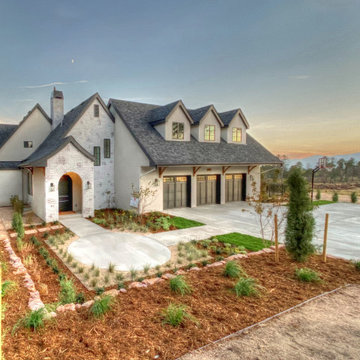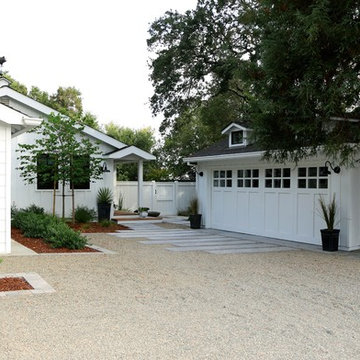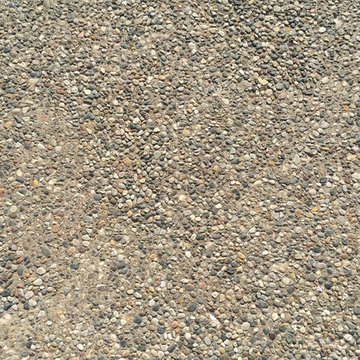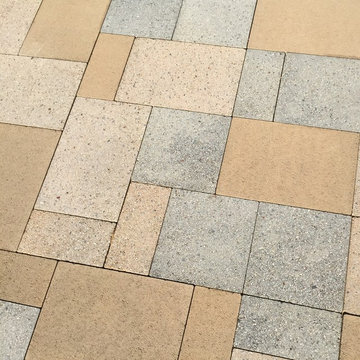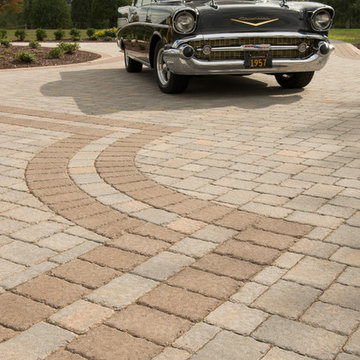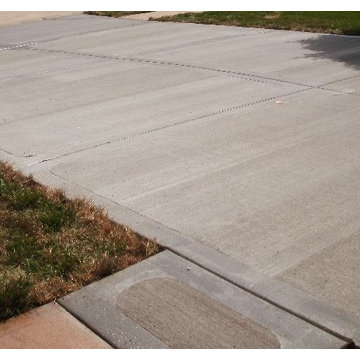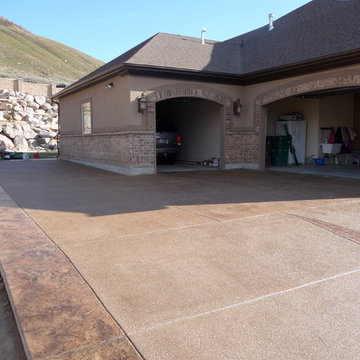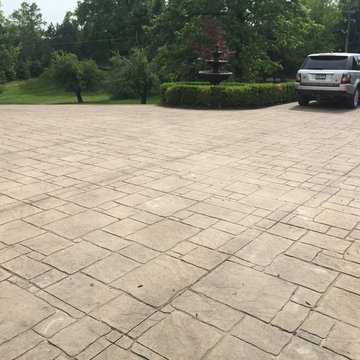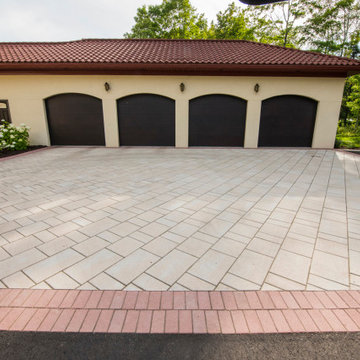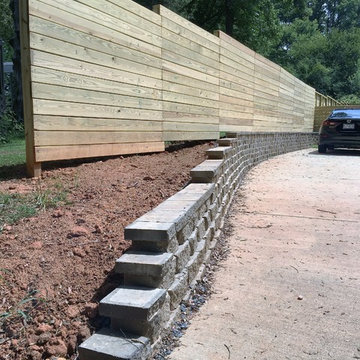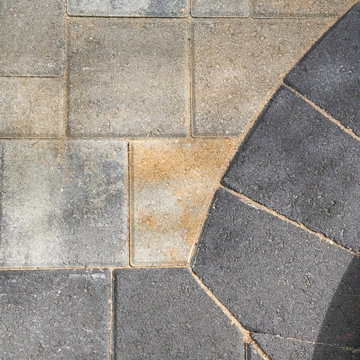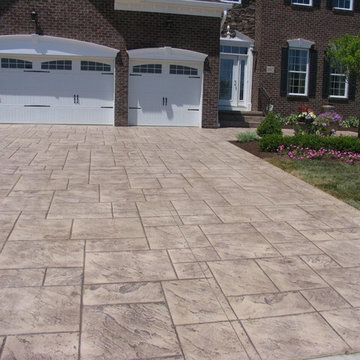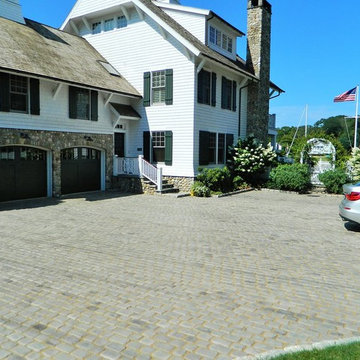Beige Driveway Garden Ideas and Designs
Refine by:
Budget
Sort by:Popular Today
61 - 80 of 423 photos
Item 1 of 3
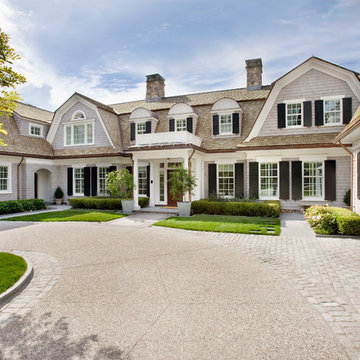
JW Construction
Timothy Lee Landscape Architect
Colin Smith Architecture
Shelly Harrison Photography
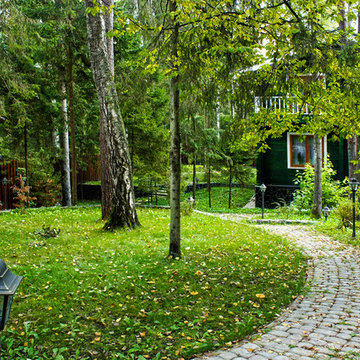
В ландшафтном проекте плавная линия дорожки ведет к дому. Дорожка выполнена из бетонной плитки. Важной задачей в дизайне дачного участка - сохранение лесных деревьев.
Автор проекта: Алена Арсеньева. Реализация проекта и ведение работ - Владимир Чичмарь
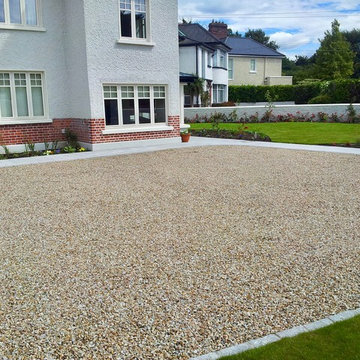
Driveway Design Dublin - Amazon Landscaping and Garden Design mALCI
014060004
Amazonlandscaping.ie

Our client desired a functional, tasteful, and improved environment to compliment their home. The overall goal was to create a landscape that was subtle and not overdone. The client was highly focused on their deck environment that would span across the rear of the house with an area for a Jacuzzi as well. A portion of the deck has a screened in porch due to the naturally buggy environment since the home is situated in the woods and a low area. A mosquito repellent injection system was incorporated into the irrigation system to help with the bug issue. We improved circulation of the driveway, increased the overall curb appeal of the entrance of the home, and created a scaled and proportional outdoor living environment for the clients to enjoy. The client has religious guidelines that needed to be adhered to with the overall function and design of the landscape, which included an arbor over the deck to support a Sukkah and a Green Egg smoker to cook Kosher foods. Two columns were added at the driveway entrance with lights to help define their driveway entrance since it's the end of a long pipe-stem. New light fixtures were also added to the rear of the house.
Our client desired multiple amenities with a limited budget, so everything had to be value engineered through the design and construction process. There is heavy deer pressure on the site, a mosquito issue, low site elevations, flat topography, poor soil, and overall poor drainage of the site. The original driveway was not sized appropriately and the front porch had structural issues, as well as leaked water onto the landing below. The septic tank was also situated close to the rear of the house and had to be contemplated during the design process.
Photography: Morgan Howarth. Landscape Architect: Howard Cohen, Surrounds Inc.
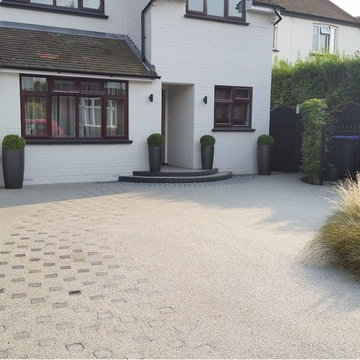
Front garden design in Woking, Surrey to create extra parking, easier access with wider gateway and more kerb appeal. Resin-bound gravel driveway with inset granite sett path. New front entrance to house with curved steps and Victorian tiles. Screened bin storage area with bespoke curved gate and Hornbeam hedge screening. New front walls and railings. Curved, raised planter with rendered blockwork walls. Planting comprising Box balls and grasses for a soft, contemporary look and feel.
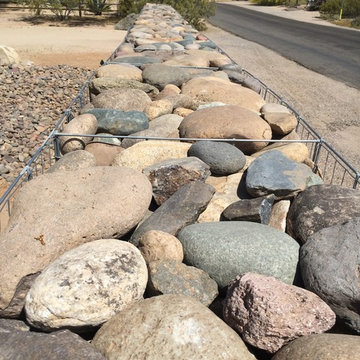
Completed 40 foot wall, 4.5 feet tall to provide some privacy to the house and lessen road noise. Made with 4 custom built 10 foot gabion cages and 6"+ river rock. Top of wall is left open.
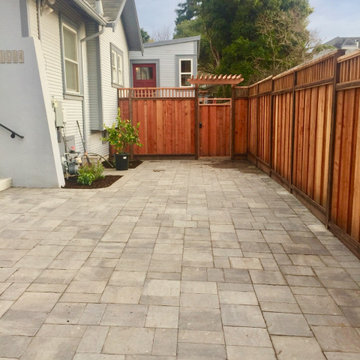
This Berkeley property had overgrown vines, concaving fences, rotted deck, dead lawn, broken concrete, and poor drainage. After removing about 30 yards of soil from this lot, we were able to begin leveling and sculpting the landscape. We installed new concrete pathways, synthetic lawn, custom swing and arbor, Thermory wood decking with metal railings, paver patio with masonry stone wall seating, and stone mosaic water feature with stainless steel wire to match. Many elements tied together nicely in this modern Berkeley backyard.
Beige Driveway Garden Ideas and Designs
4
