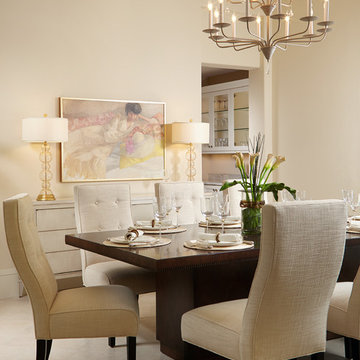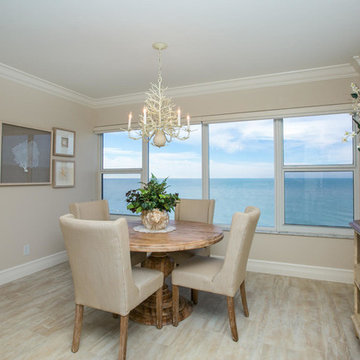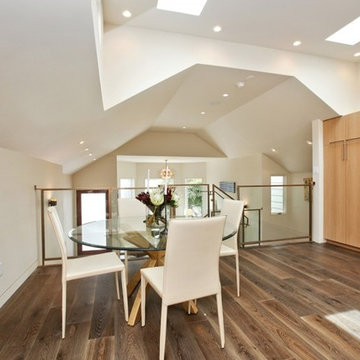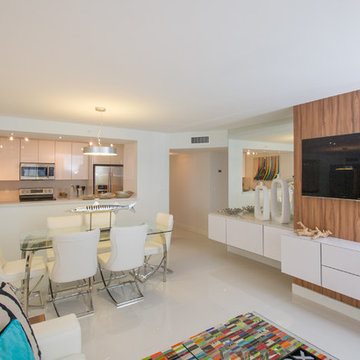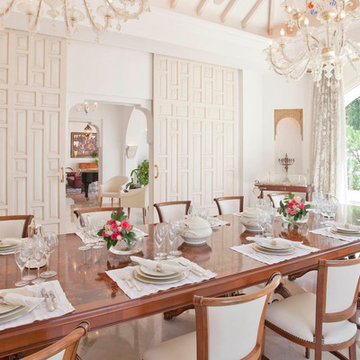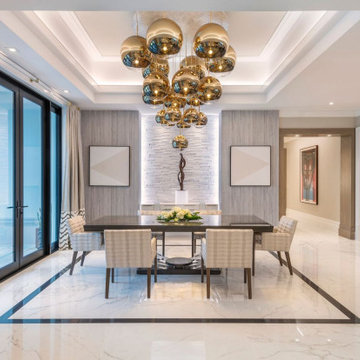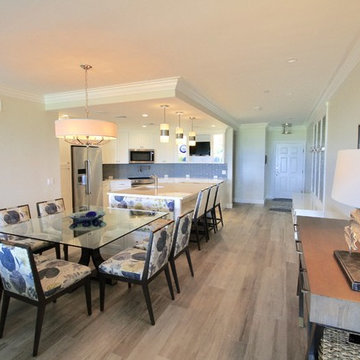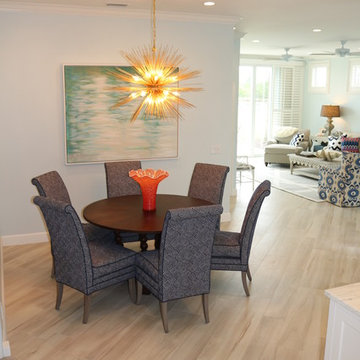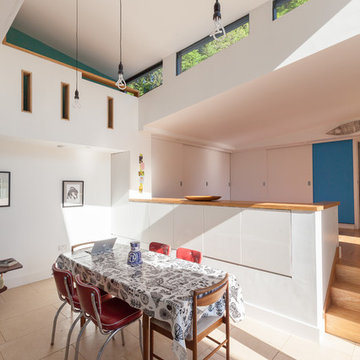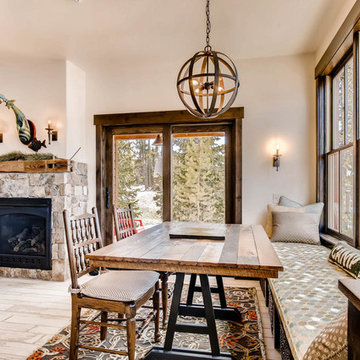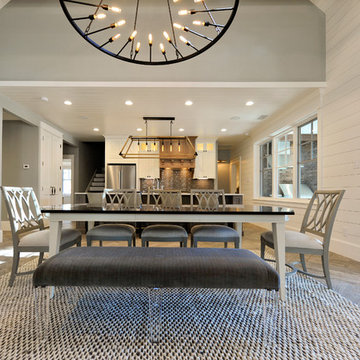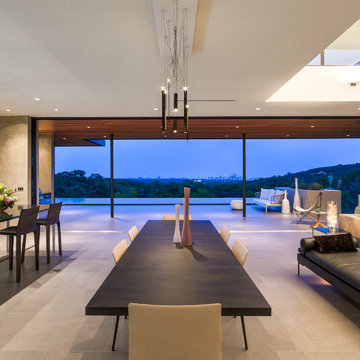Beige Dining Room with Porcelain Flooring Ideas and Designs
Refine by:
Budget
Sort by:Popular Today
81 - 100 of 1,055 photos
Item 1 of 3
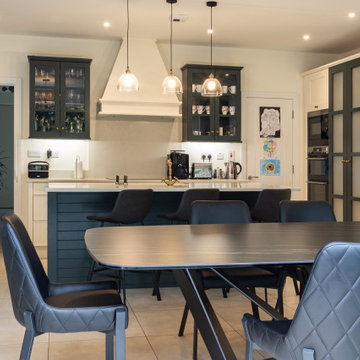
Our client had a new 3-bedroom family home that needed a complete fit-out. They wanted a sleek and bright contemporary design that was both comforting and moody. The kitchen was already present when the family bought the property and needed to seamlessly add new furniture, flooring, wall material, and lighting to the room. Gleaming porcelain tile, diffused warm lighting, and moody black furniture complete this space. The reception is also another sophisticated and moody example of this timeless design.
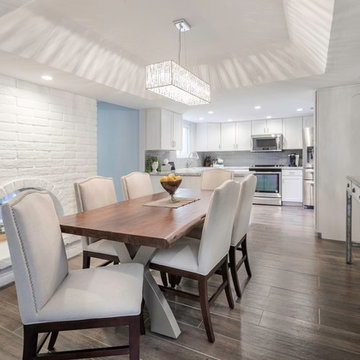
An inviting and comfortable eating area gets a dose of glamour with this antique mirrored console table and mirror. Photography by Brian Bossert Photography.
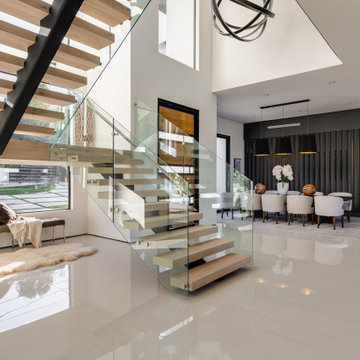
Open Space Formal Dining Space with custom lighting, and a beautiful peek-a-boo accent wall
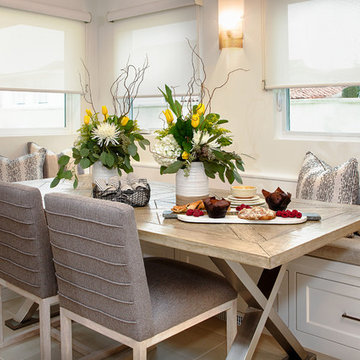
Modern and crisp gourmet kitchen with Neolith Countertops, Thermador appliances and a bright white look. This kitchen features a built in dining nook, with banquette, custom cushion and decorative pillows. This cozy eat in kitchen is perfect for families.
Photo: Darlene Halaby Photography
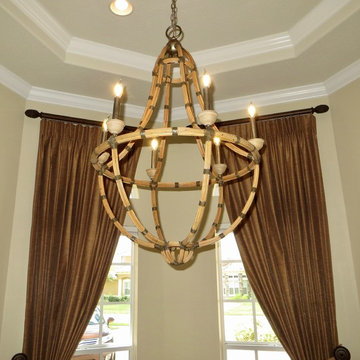
This is the very elegant, yet tropical, faux bamboo chandelier by Currey & Company. To compliment the existing Tommy Bahama furniture, we chose a ginger colored faux silk fabric for the draperies. The rod and finials pull from the elements of the furniture.
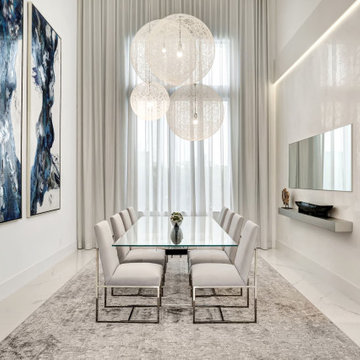
Simplicity had to be perfect. This dining space is perfectly simple. Each finish is to perfection, each piece important.
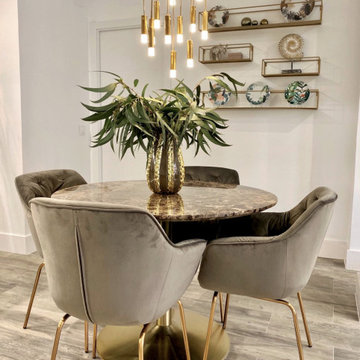
La cocina abierta al comedor, cuenta o una mesa de mármol, a juego con la encimera de la cocina. La decoración se completa con un juego de sillas de terciopelo color champagne. Los toques dorados de la decoración se completan con unas estanterías doradas suspendidas.
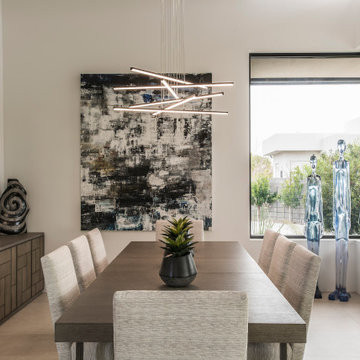
Above and Beyond is the third residence in a four-home collection in Paradise Valley, Arizona. Originally the site of the abandoned Kachina Elementary School, the infill community, appropriately named Kachina Estates, embraces the remarkable views of Camelback Mountain.
Nestled into an acre sized pie shaped cul-de-sac lot, the lot geometry and front facing view orientation created a remarkable privacy challenge and influenced the forward facing facade and massing. An iconic, stone-clad massing wall element rests within an oversized south-facing fenestration, creating separation and privacy while affording views “above and beyond.”
Above and Beyond has Mid-Century DNA married with a larger sense of mass and scale. The pool pavilion bridges from the main residence to a guest casita which visually completes the need for protection and privacy from street and solar exposure.
The pie-shaped lot which tapered to the south created a challenge to harvest south light. This was one of the largest spatial organization influencers for the design. The design undulates to embrace south sun and organically creates remarkable outdoor living spaces.
This modernist home has a palate of granite and limestone wall cladding, plaster, and a painted metal fascia. The wall cladding seamlessly enters and exits the architecture affording interior and exterior continuity.
Kachina Estates was named an Award of Merit winner at the 2019 Gold Nugget Awards in the category of Best Residential Detached Collection of the Year. The annual awards ceremony was held at the Pacific Coast Builders Conference in San Francisco, CA in May 2019.
Project Details: Above and Beyond
Architecture: Drewett Works
Developer/Builder: Bedbrock Developers
Interior Design: Est Est
Land Planner/Civil Engineer: CVL Consultants
Photography: Dino Tonn and Steven Thompson
Awards:
Gold Nugget Award of Merit - Kachina Estates - Residential Detached Collection of the Year
Beige Dining Room with Porcelain Flooring Ideas and Designs
5
