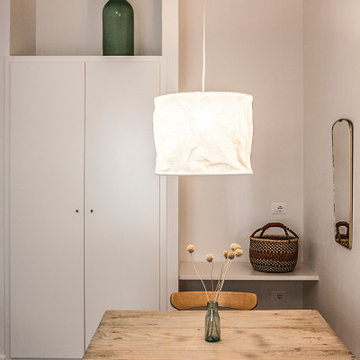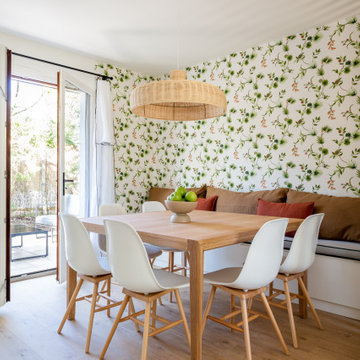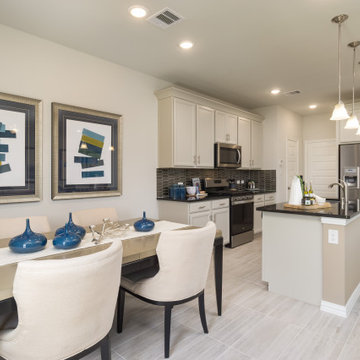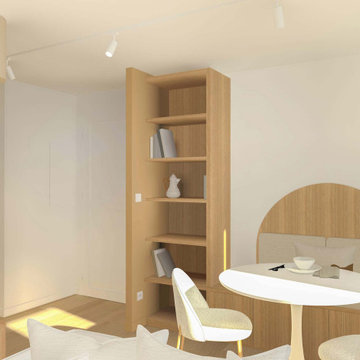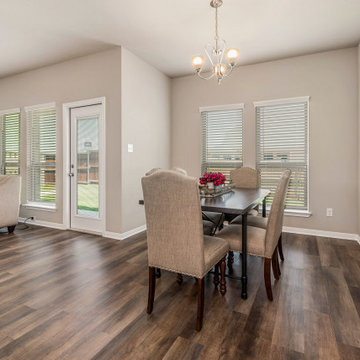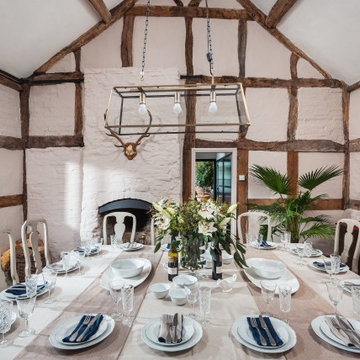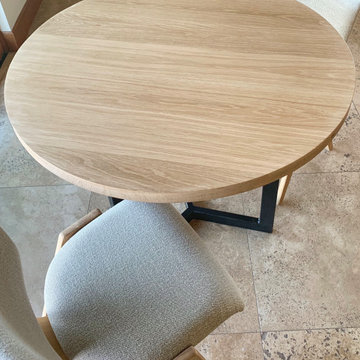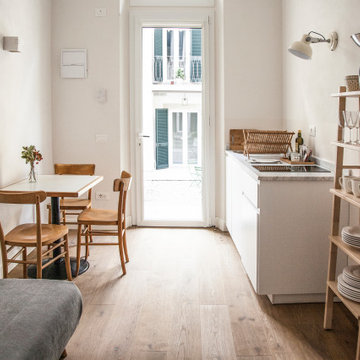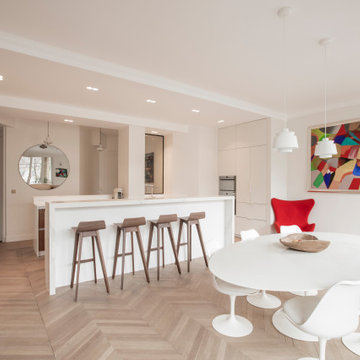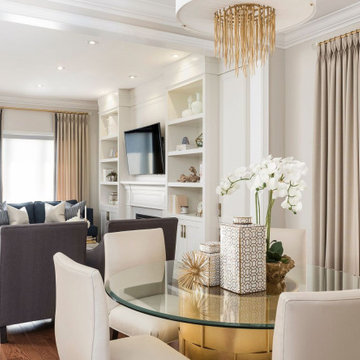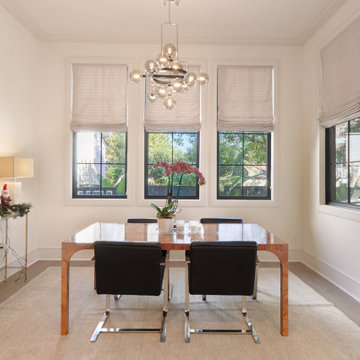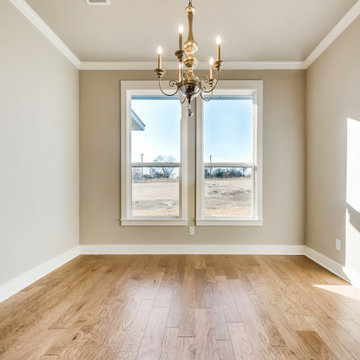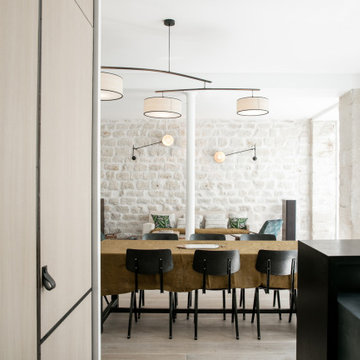Beige Dining Room with Banquette Seating Ideas and Designs
Refine by:
Budget
Sort by:Popular Today
121 - 140 of 211 photos
Item 1 of 3
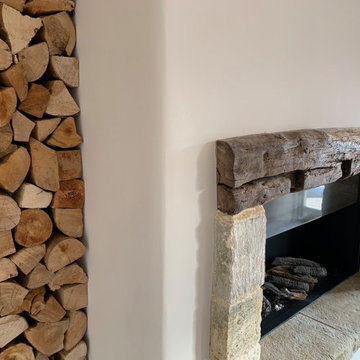
The stunning Dining Hall at the Janey Butler Interiors and Llama Architects Cotswold Barn project featuring incredible dining table, gas open fire with reclaimed stone & wood surround, feature chandelier light, contemporary art and curved plaster staircase. Professional Pics coming soon of this wonderful Barns transformation.
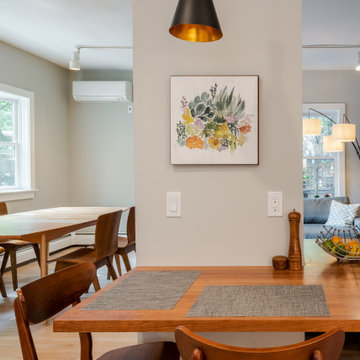
We opened up the wall on both sides of the chimney (which could not be removed) to improve flow and make the space feel bigger
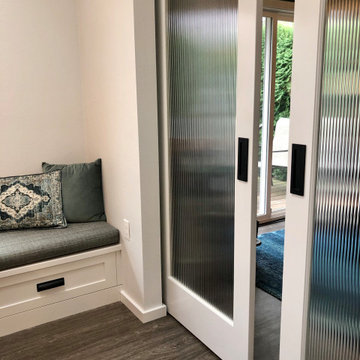
This kitchen had a decidedly 90’s feel with oak cabinets and slate flooring combined with large, awkward columns and a cramped kitchen space. We focused on the highlights of the space which were the large windows and large overhead skylights. We used rich tones, contrasting them with bright white walls, light reflecting surfaces and warm, contemporary lighting. The end result is a cozy but light filled space to savor your morning coffee or linger with family and friends around the spacious dining area.
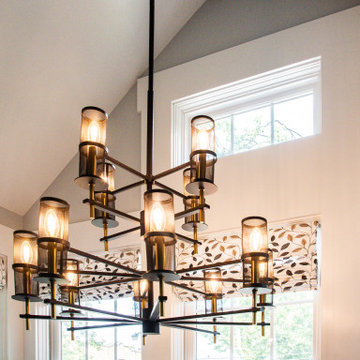
The new breakfast room extension features vaulted ceilings and an expanse of windows
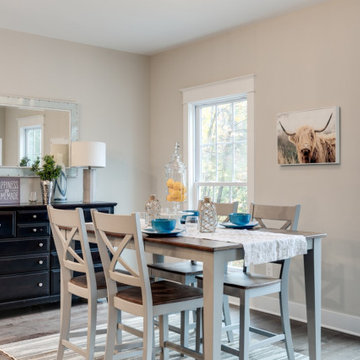
Brand new home in HOT Northside. If you are looking for the conveniences and low maintenance of new and the feel of an established historic neighborhood…Here it is! Enter this stately colonial to find lovely 2-story foyer, stunning living and dining rooms. Fabulous huge open kitchen and family room featuring huge island perfect for entertaining, tile back splash, stainless appliances, farmhouse sink and great lighting! Butler’s pantry with great storage- great staging spot for your parties. Family room with built in bookcases and gas fireplace with easy access to outdoor rear porch makes for great flow. Upstairs find a luxurious master suite. Master bath features large tiled shower and lovely slipper soaking tub. His and her closets. 3 additional bedrooms are great size. Southern bedrooms share a Jack and Jill bath and 4th bedroom has a private bath. Lovely light fixtures and great detail throughout!
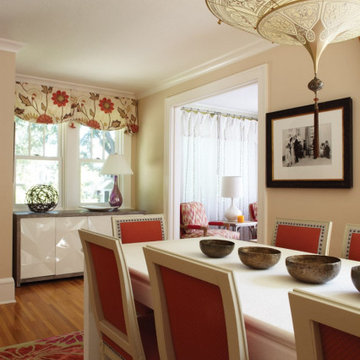
LiLu’s custom design for this blended family in Minneapolis incorporates an atypical mix of styles, proportions, and a lively color scheme to reflect vibrant charm and an active lifestyle. We created rooms for individual moods and varied activities while continuing a consistent spirit throughout their home. Arty, whimsical touches bring into play distinct tastes that provide shared enjoyment for the entire family.
----
Project designed by Minneapolis interior design studio LiLu Interiors. They serve the Minneapolis-St. Paul area including Wayzata, Edina, and Rochester, and they travel to the far-flung destinations that their upscale clientele own second homes in.
----
For more about LiLu Interiors, click here: https://www.liluinteriors.com/
---
To learn more about this project, click here:
https://www.liluinteriors.com/blog/portfolio-items/blended-to-perfection/
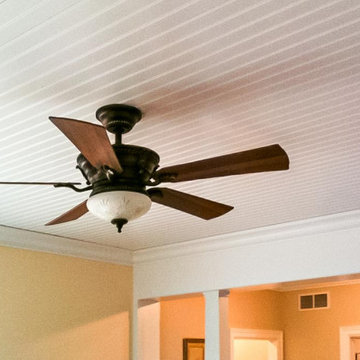
A new custom built French Country with extensive woodwork and hand hewn beams throughout and a plaster & field stone exterior
Beige Dining Room with Banquette Seating Ideas and Designs
7
