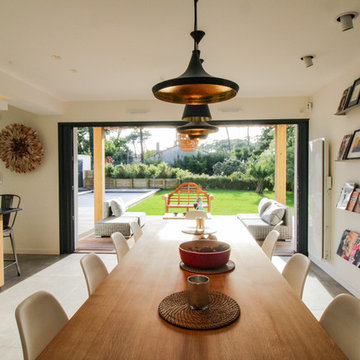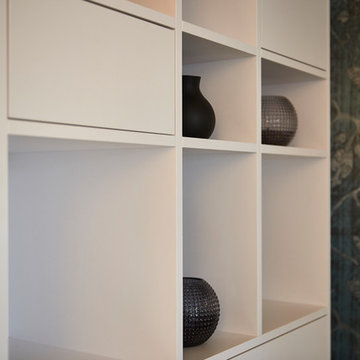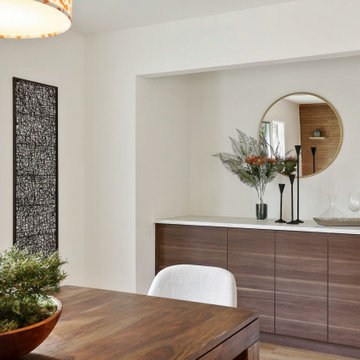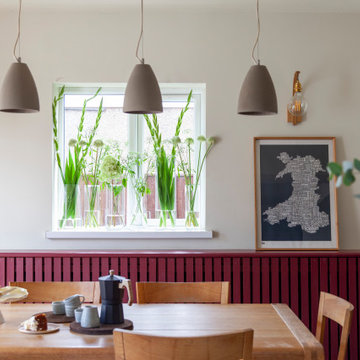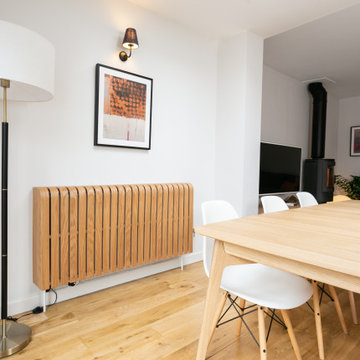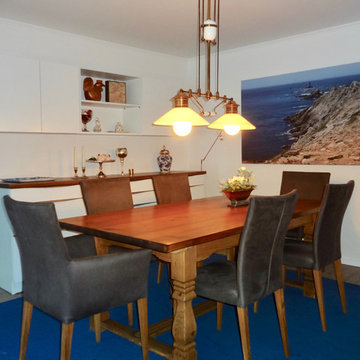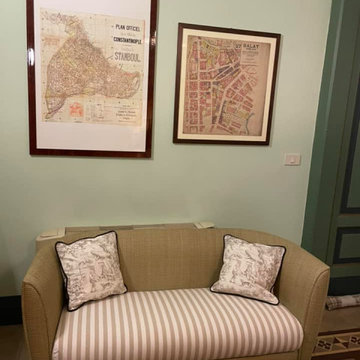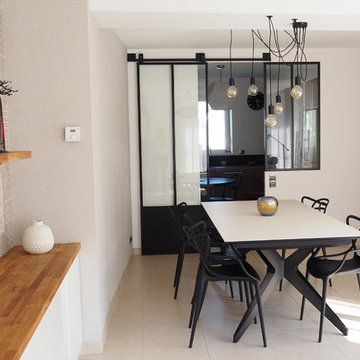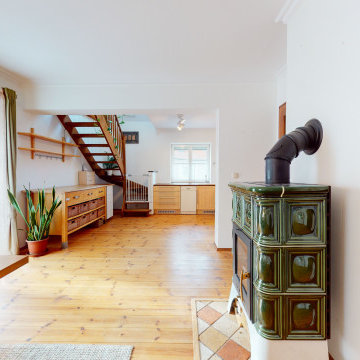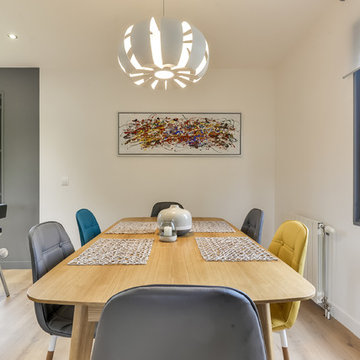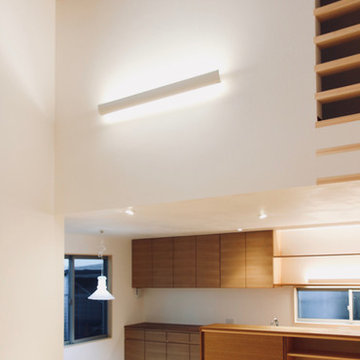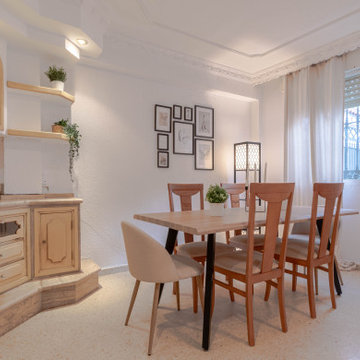Beige Dining Room with a Wood Burning Stove Ideas and Designs
Refine by:
Budget
Sort by:Popular Today
121 - 140 of 165 photos
Item 1 of 3
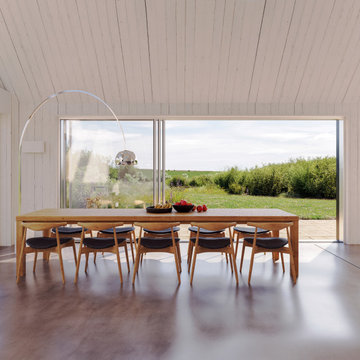
The Black Barn is located between Milford-on-Sea and Barton-on-Sea in Hampshire. It is surrounded by open countryside and benefits from a spring-fed pond and views across the Solent to the Isle of Wight. The combination of super-insulation and extensive on-site renewables and a large vegetable garden makes this a quasi off-grid house. Consent for this replacement dwelling on this sensitive site was obtained in 2021 by working closely with Jerry Davies Planning Consultancy.
The rural setting was the driver for the ‘agricultural vernacular’ architectural forms. The barn volumes are clad in highly durable black corrugated Eternit fibre-cement panels, the colour referencing the history of the previous house on this site. Prior to World War II the previous house had been painted white, which made it a distinctive navigational landmark for the Luftwaffe. The house was painted black during the war and became known as “Black Cottage”.
The south-east facing roof to the house is fitted with 44No. 335-watt Vridian Clearline Fusion in-roof solar panels with integrated VELUX roof lights. This 14.7kWp array provides the electricity for the ground source heat pump, day-to-day usage and electric vehicle charging with the surplus being stored in a 13.5kW Tesla Powerwall 2 home battery. The garage building has a further 16No. panels providing an additional 5.3kWp output.
As a replacement dwelling in the green belt the gross internal area of the new house was limited to a maximum of 130% of the area of the original two-storey house. Ancillary guest accommodation is provided by virtue of Section 13 of the 1968 Caravan Act which allows for a mobile home of a maximum length of 20 metres, maximum width of 6.8 metres and maximum internal height of 3.05 metres (the annexe does not benefit from a vaulted ceiling in the way that the main house does). The garage building was granted consent as an outbuilding as part of the planning application and provides storage for equipment to tend to the 5.5 acre (2.26ha) site, part of which has been seeded to become a wildflower meadow. The front of the house is arranged as a vegetable garden / potager.
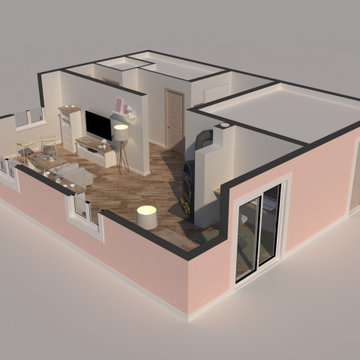
Rendering di interni eseguiti per consulenza di arredamento. Il cliente aveva necessità di cambiare tipologia di arredamento per il vano adibito a soggiorno-angolo musica.
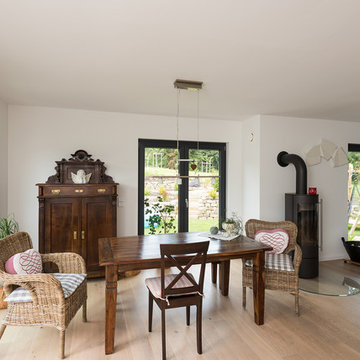
Offenes Wohnen: Der helle, großzügige Wohn-Essbereich geht direkt in die offene Küche mit Kochinsel über. © FingerHaus GmbH
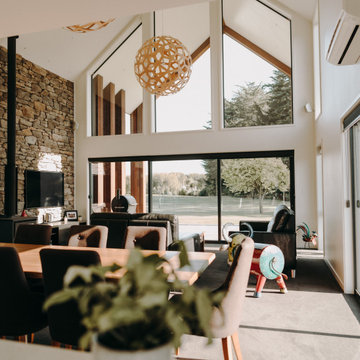
Raking ceilings and huge two storey gable windows on either end, makes the home feel extra spacious.
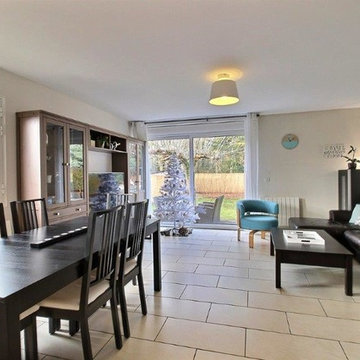
Home staging d'un salon / salle à manger dans des tons de beige, brun noir et bleu - Home staging par Margaux Pomares, architecte d'intérieur UFDI à Bordeaux - crédit photo Audrey Moyzes
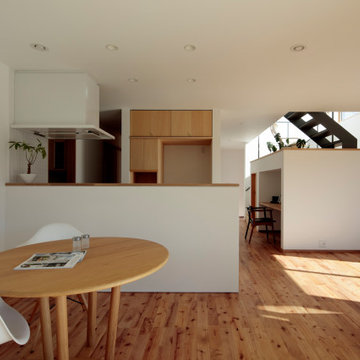
踊り場のスリットから日光が漏れて明るい。鉄骨階段が空間のシンボルとなっている。
photo:鳥村鋼一
Sunlight leaks from the slit in the landing and it is bright. The steel staircase is a symbol of space.
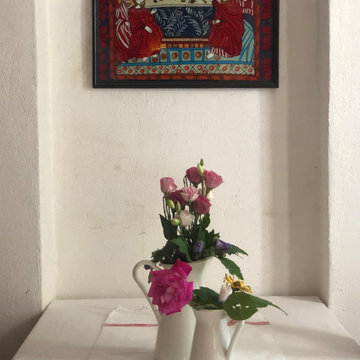
a welcome oasis of greenery and relaxation away from the bustling city life. Built in traditional style with custom built furniture and furnishings, vintage finds and heirlooms and accessorised with items sourced from the local community
Beige Dining Room with a Wood Burning Stove Ideas and Designs
7
