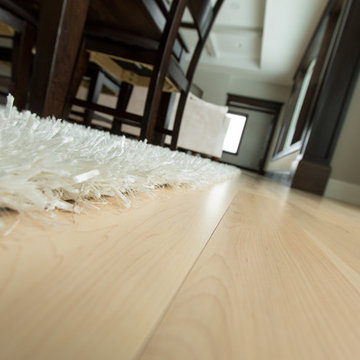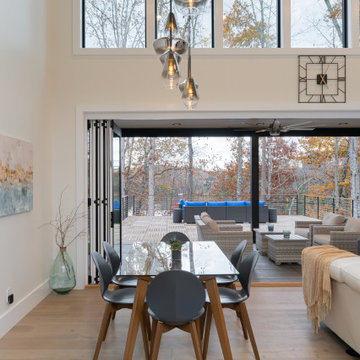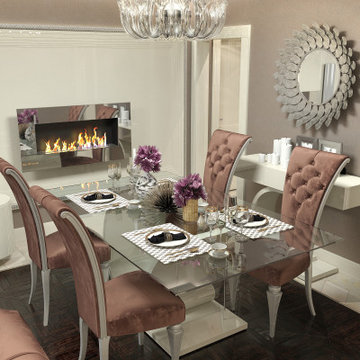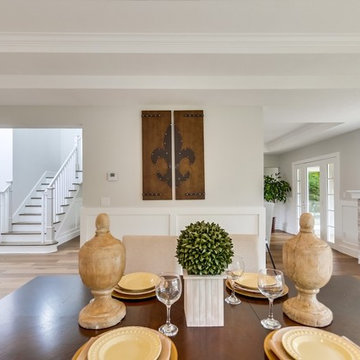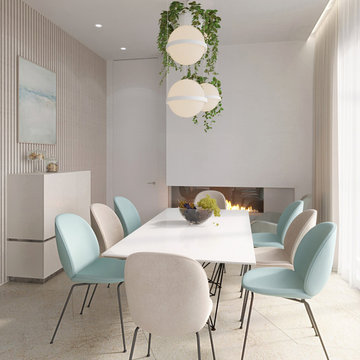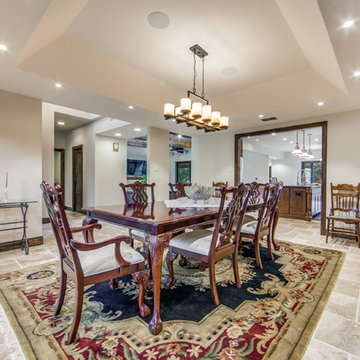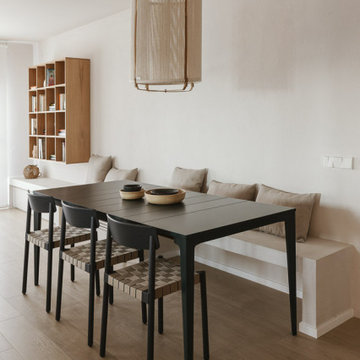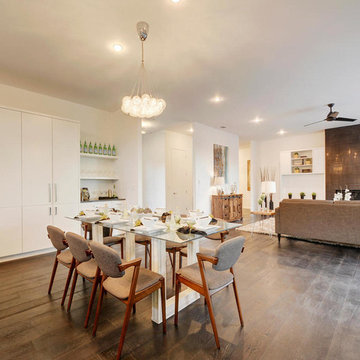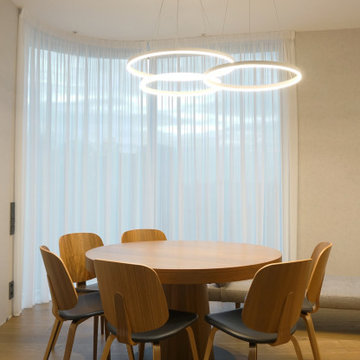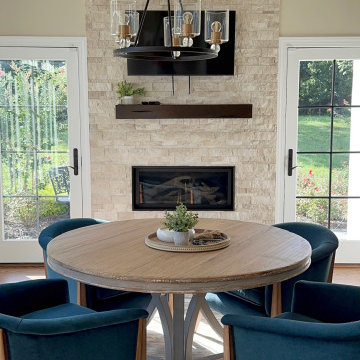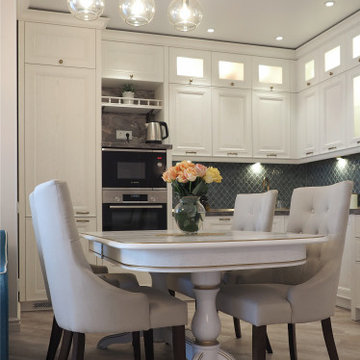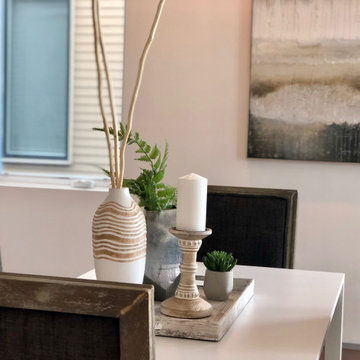Beige Dining Room with a Ribbon Fireplace Ideas and Designs
Refine by:
Budget
Sort by:Popular Today
121 - 140 of 178 photos
Item 1 of 3
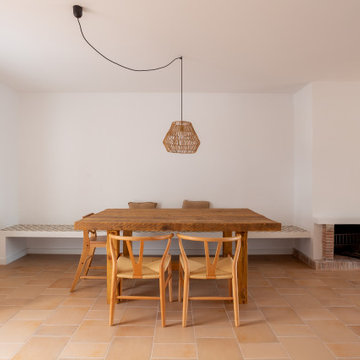
Reforma integral de casa en Sant Pol de Mar, a cargo de la empresa de reformas PascArnau.
Fotografía: Julen Esnal Photography
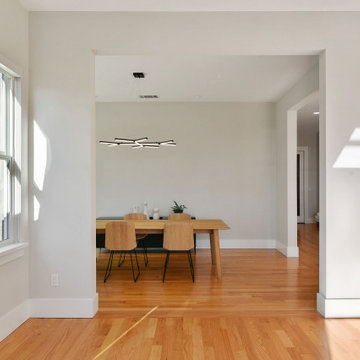
Modern dining room opens up to living room and San Francisco Bay views.
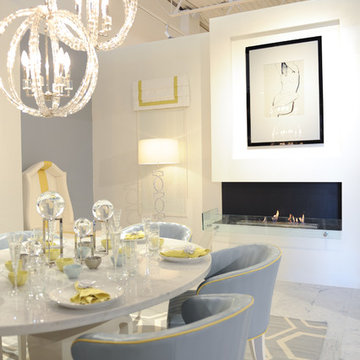
We used an ethanol burning fireplace and located it on the corner wall. Above, an abstract nude hangs in a recessed alcover. Photography by Tracey Ayton
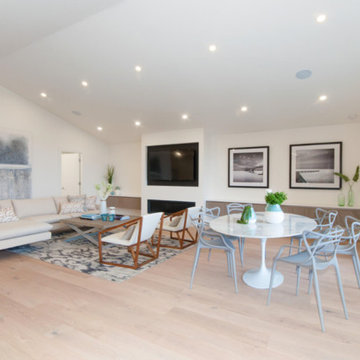
This luxury home in West Vancouver went through a full reno right before we staged it. The home was designed with the idea of being a family home. With close proximity to the school, a stunning backyard and an even more beautiful view this house was so much fun for us to make a home. With soft taupes and greys running throughout the house we chose furniture and artwork to bring out the full beauty of this home and make it pop. We hope a great family will get to call this place home!
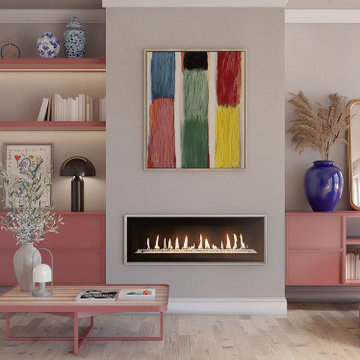
Mueble de salón diseñado a medida con integración de iluminación Led en estanterías que aporta una atmosfera más cálida y acogedora a demás de realzar el diseño del mueble y su color lacado rosa palo mate a conjunto con la mesa de centro.
Puf con un diseño clásico tapizado con tela Pata de gallo.
Espejo y jarrón vintage aportando un toque clásico al espacio.
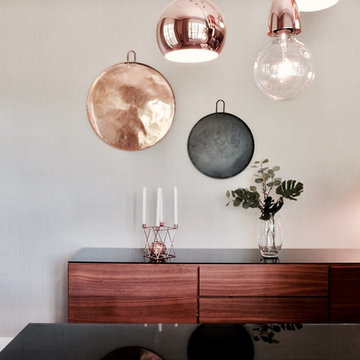
Rénovation complète d’un appartement en rez-de-chaussée pour une résidence secondaire.
D’une superficie totale de 145m2, les volumes sont redistribués et optimisés en fonction des éléments techniques existants.
En collaboration avec une architecte.
Année du projet : 2016
Coût du projet : 100 001 - 250 000 €
Pays : France
Code postal : 01220
Crédit Photo : Caroline Durst
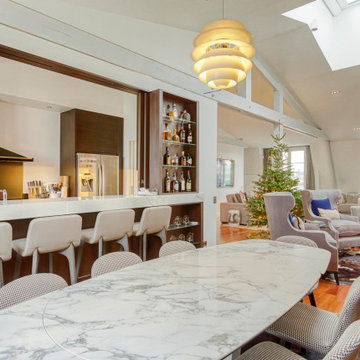
Création d'une salle-à-manger conformément à la demande du client.
Seulement étant donné sa génération et son mode de vie moderne, il était préférable de moderniser l'idée de la salle à manger, en y intégrant la cuisine...
=> Au moyen d'un bar.
Il permet "d'ouvrir" la cuisine (et de la fermer en cas d'odeur grâce aux volets-écrans montés sur un système à galandage), d'apporter de la lumière indirecte dans la cuisine et finalement, d'introduire une touche américaine - pour rappeler ses origines - dans un décor chic et élégant.
La petite demande "Décoration" du client: intégrer la table de son grand-père...
C'est chose faite: elle est même au centre des convives!
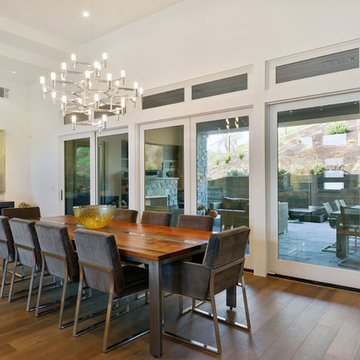
Entertain with style in this expansive family room with full size bar. Large TV's on both walls.
openhomesphotography.com
Beige Dining Room with a Ribbon Fireplace Ideas and Designs
7
