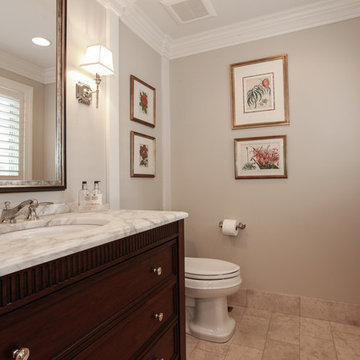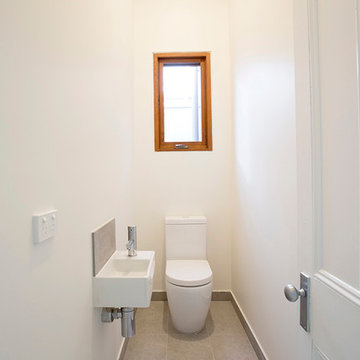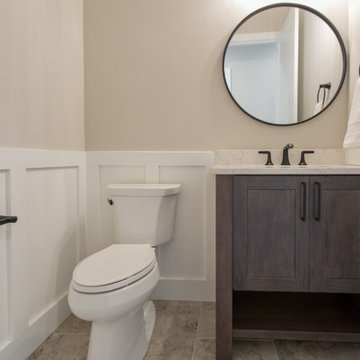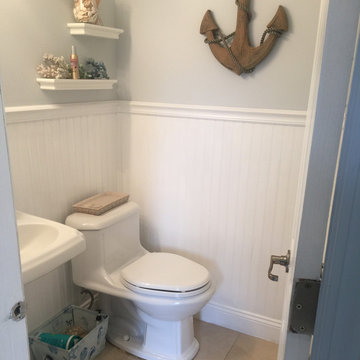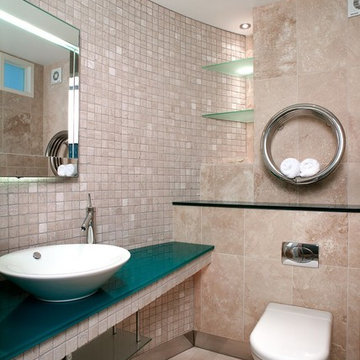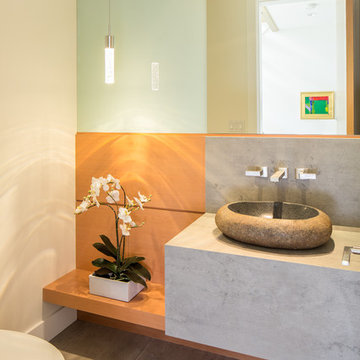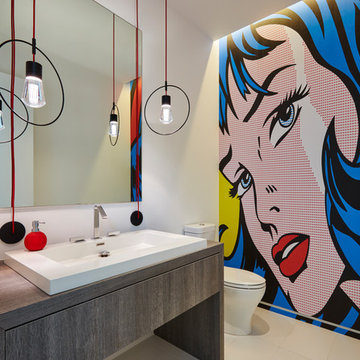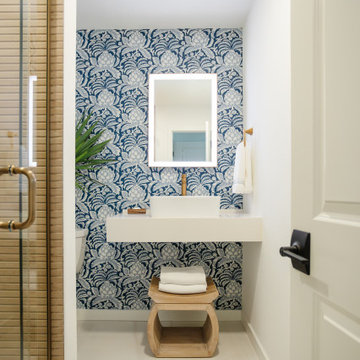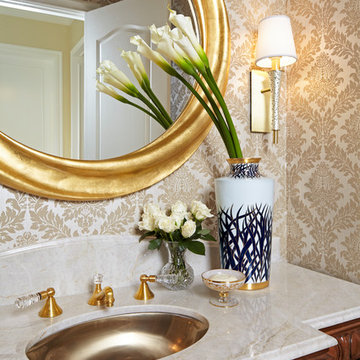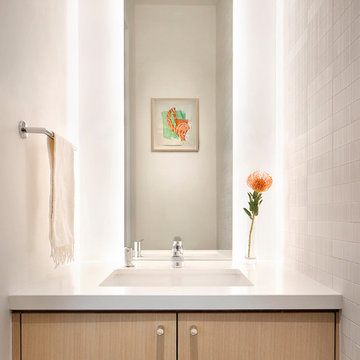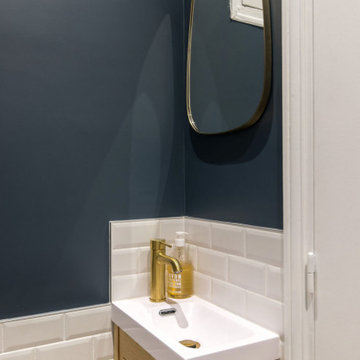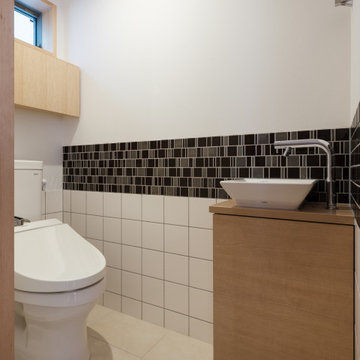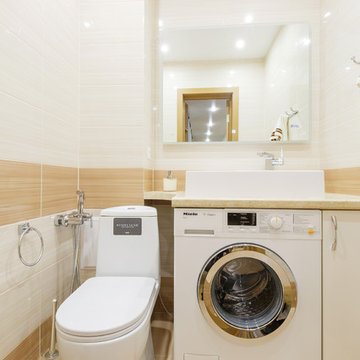Beige Cloakroom with Beige Floors Ideas and Designs
Refine by:
Budget
Sort by:Popular Today
101 - 120 of 670 photos
Item 1 of 3
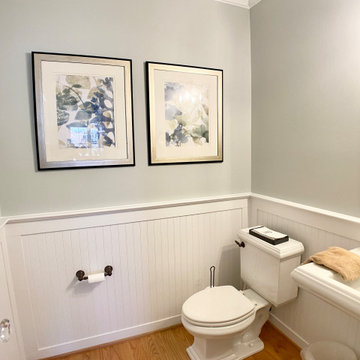
Powder room featuring bead board accent and rental artwork and finishing touches.
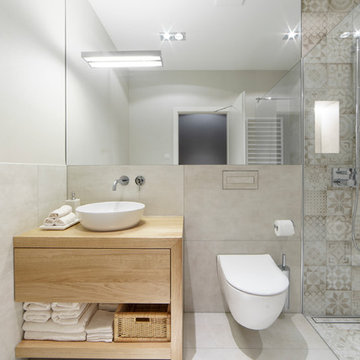
Dezenter Abfluss. Die ebenfalls geflieste Abdeckung lässt sich sehr leicht anheben, um den Abfluss reinigen zu können.
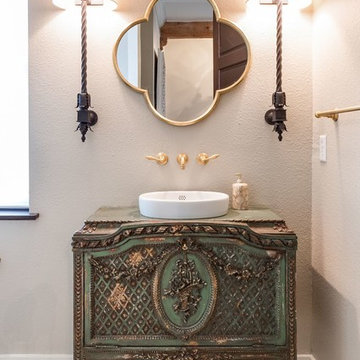
Replacing old furniture with all new pieces brought this space back to life.
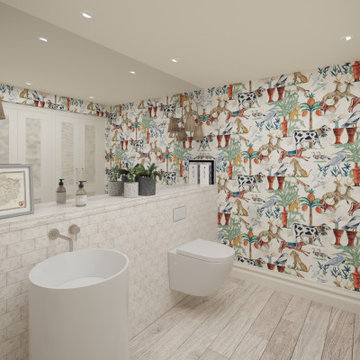
Cloak rooms are a great opportunity to have fun and create a space that will make you and your guests smile. That’s exactly what we did in this w/c by opting for a fun, yet grown-up wallpaper. To compliment the wallpaper we selected wicker-shade wall lights from Porta Romana.
The freestanding cylindrical basin from Lusso Stone is a welcome break from tradition and brings a contemporary feel to the room. Timber effect tiles have been used on the floor for practical reasons but adds a feeling of warmth to the space.
We extended this room by taking surplus space from the adjacent room, allowing us to create a bank of built-in cabinets for coats and shoes as well as a washing machine and tumble dryer. Moving the laundry appliances to this room freed up much needed space in the kitchen.
We needed ventilation for the washing machine and tumble dryer so we added louvred panels to the in-frame, shaker cabinet doors which adds detail and interest to this elevation.

Beyond Beige Interior Design | www.beyondbeige.com | Ph: 604-876-3800 | Photography By Provoke Studios | Furniture Purchased From The Living Lab Furniture Co
Beige Cloakroom with Beige Floors Ideas and Designs
6
