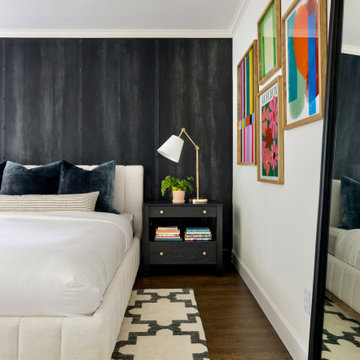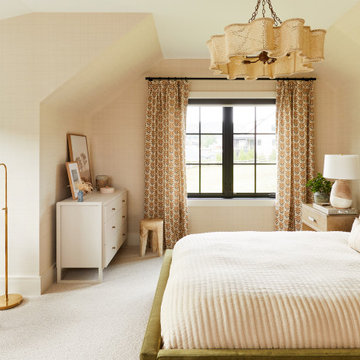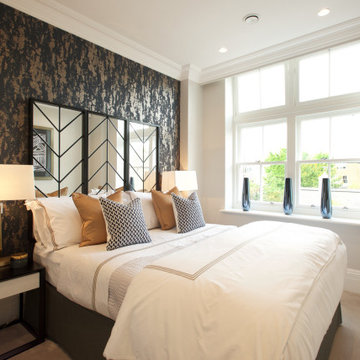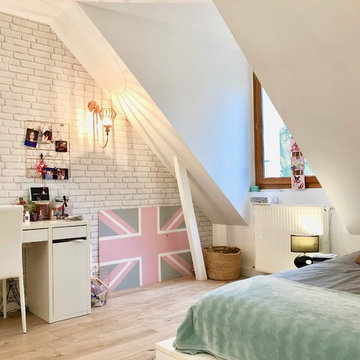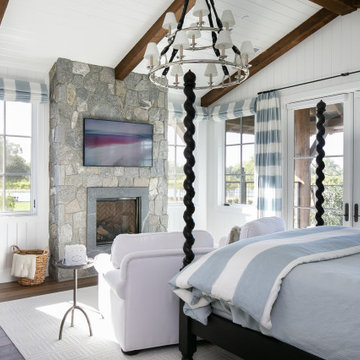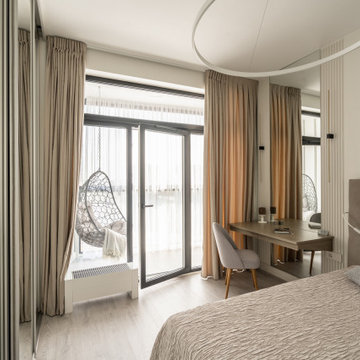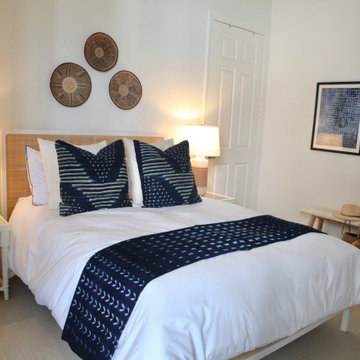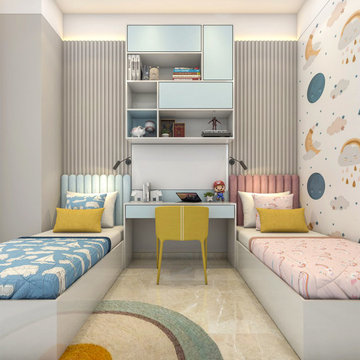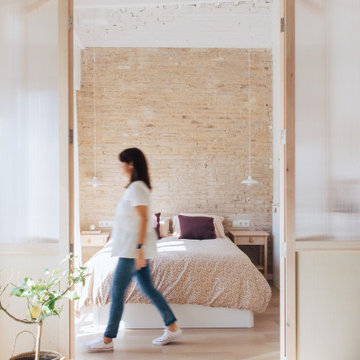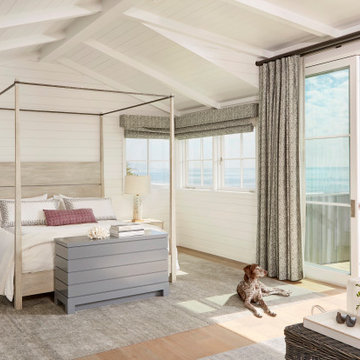Beige Bedroom with All Types of Wall Treatment Ideas and Designs
Refine by:
Budget
Sort by:Popular Today
101 - 120 of 1,907 photos
Item 1 of 3
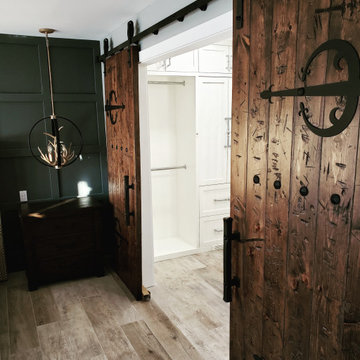
In this very transitional bedroom we custom made these barn doors and hinge strap hardware to replicate a 500 year old castle door. With a dark feature wall on one side contrasting the very white closet cabinetry on the other. In floor heat under the porcelain plank flooring tops the luxury off in this space.
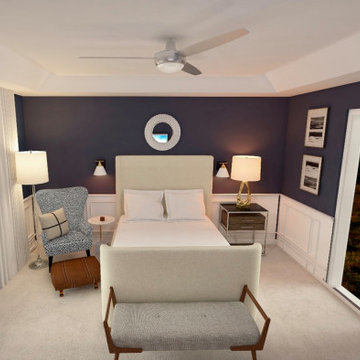
After meeting Jim and getting a solid feel for his goals, literally remodeling and decorating his entire home THIS YEAR, I came up with this digital design, my first in a series for him, his Master Bedroom. It had no Tray ceiling or wall panels and frankly the windows looked odd, low to the ground as if it was originally designed for a Tray so voila'. Nest up was the furnishings. Jim wanted a complete re-do. So bye bye to the old wood bed and hello to the upholstered bed and nightstand. i also wanted to create a sitting area for him to relax. opposite the bed is the new Dresser so i suggested a modern take on a classic Wing back chair. Also new lighting all around including a new sleeker and more modern, ceiling fan. As for window coverings, he had perfectly good wood blinds but and with all my clients, i always suggest black out, so coming up, black out draperies that close. i'll post the final photos along with before's, when completed.
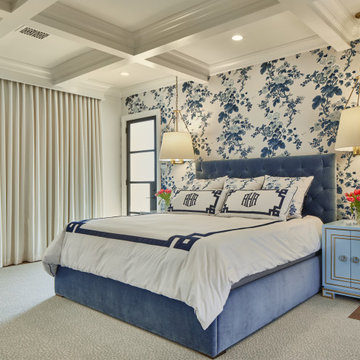
Master bathroom remodel in Mansfield Tx. Architecture & Construction by USI Design & Remodeling.
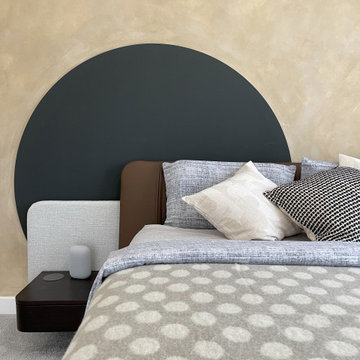
A bedroom made to help our highly active clients to relax, disconnect from the world and feel inspired by. When using dark colours in a bedroom it's often most favourable to use the hue as an accent, rather than an overpowering presence on all four walls. A brooding dark shade can help to give purpose to a wall, best suited to the wall against which to host the bed.
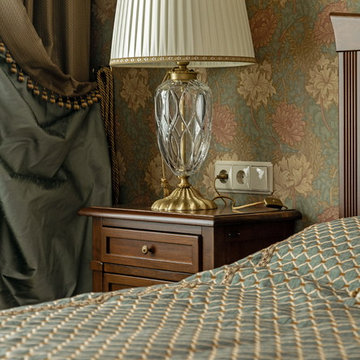
Спальня в английском стиле. Стены оформлены обоями английской фабрики Morris & Co. Мебель в комнате итальянской фабрики Tifferno. Мебель из массива. Шторы бархатные на контрастной подкладке. Для ТВ изготовлена настенная рама-панель из массива в одном цвете с кроватью и тумбами.
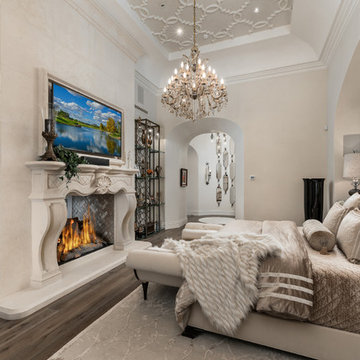
We love this bedroom's ceiling detail and custom double sided fireplace.
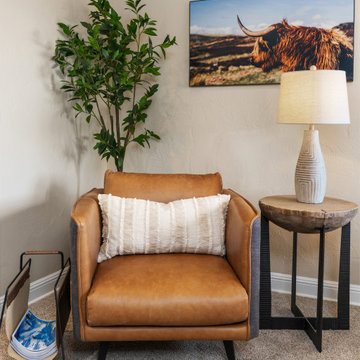
Updated Master Bedroom: Replaced carpeting, new paint, re-located sconce placement, added new lights and ceiling fan, new furnishings
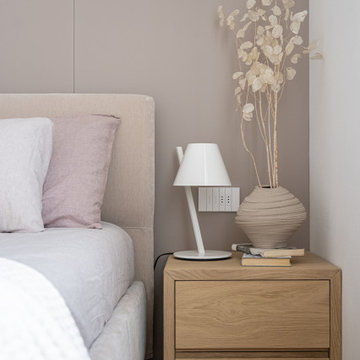
Dettaglio comodino letto in legno attrezzato con cassettoni. Apertura con gola fresata. Il mobile sembra incorniciato grazie al raccordo a 45 tra i fianchi e il piano superiore. Sul fondo parete della cabina armadio in pannello laccato a tutt'altezza.
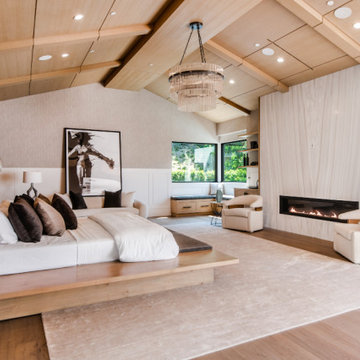
A rare and secluded paradise, the Woodvale Estate is a true modern masterpiece perfect to impress even the most discerning of clientele. At the pinnacle of luxury, this one-of-a-kind new construction features all the modern amenities that one could ever dream of. Situated on an expansive and lush over 35,000 square foot lot with truly unparalleled privacy, this modern estate boasts over 21,000 square feet of meticulously crafted and designer done living space. Behind the hedged, walled, and gated entry find a large motor court leading into the jaw-dropping entryway to this majestic modern marvel. Superlative features include chef's prep kitchen, home theater, professional gym, full spa, hair salon, elevator, temperature-controlled wine storage, 14 car garage that doubles as an event space, outdoor basketball court, and fabulous detached two-story guesthouse. The primary bedroom suite offers a perfectly picturesque escape complete with massive dual walk-in closets, dual spa-like baths, massive outdoor patio, romantic fireplace, and separate private balcony with hot tub. With a truly optimal layout for enjoying the best modern amenities and embracing the California lifestyle, the open floor plan provides spacious living, dining, and family rooms and open entertainer's kitchen with large chef's island, breakfast bar, state-of-the-art appliances, and motorized sliding glass doors for the ultimate enjoyment with ease, class, and sophistication. Enjoy every conceivable amenity and luxury afforded in this truly magnificent and awe-inspiring property that simply put, stands in a class all its own.
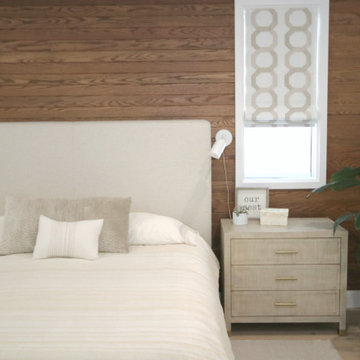
The couple wanted a clean and serene master bedroom with relaxing colors and organic bedding. This tone on tone room in beige, grey and white is soothing and a space to relax.
Beige Bedroom with All Types of Wall Treatment Ideas and Designs
6
