Beige Bathroom with Raised-panel Cabinets Ideas and Designs
Refine by:
Budget
Sort by:Popular Today
161 - 180 of 8,961 photos
Item 1 of 3
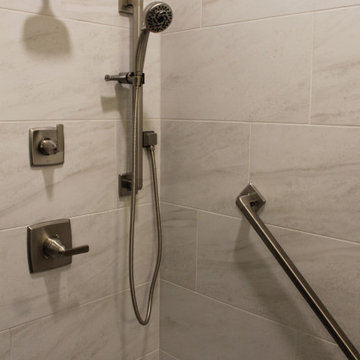
Manufacturer: Showplace EVO Cabinetry
Style: Cambridge w/ Matching Five Piece Drawer Headers
Finish: Maple in Flagstone
Countertop: Solid Surface Unlimited Quartz in Reflection
Sinks: American Standard Studio in White
Plumbing Fixtures: Delta Ashlyn in Stainless
Hardware: Hardware Resources – Somerset in Stainless
Shower Door: G & S Custom Fab
Tile: Genesee Tile – Eon in Eldorado 12” x 24” & 2” x 2” Mosaic
Designer: Devon Moore
Contractors: Jim Schwesig (General) Mike Shumard from Sterling Tile (Tile)
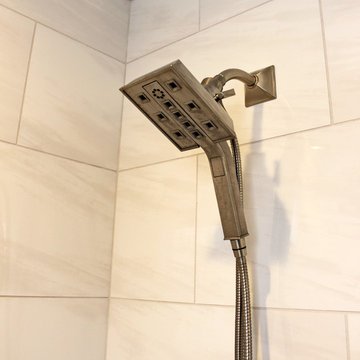
In this bathroom, a Medallion Gold Providence Vanity with Classic Paint Irish Crème was installed with Zodiaq Portfolio London Sky Corian on the countertop and on top of the window seat. A regular rectangular undermount sink with Vesi widespread lavatory faucet in brushed nickel. A Cardinal shower with partition in clear glass with brushed nickel hardware. Mansfield Pro-fit Air Massage bath and Brizo Transitional Hydrati shower with h2Okinetic technology in brushed nickel. Kohler Cimarron comfort height toilet in white.
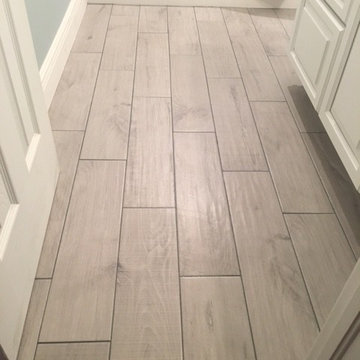
Voila!! Beautiful wood look floor that is impervious to water, scratching and denting.
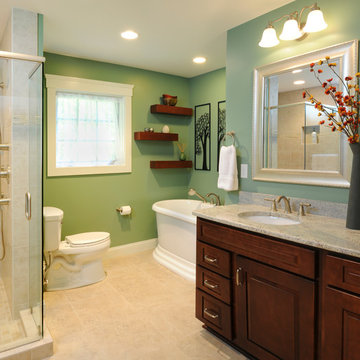
A mother and father of three children, these hard-working parents expressed their remodeling objectives:
•A clearly-defined master suite consisting of bathroom, walk-in closet and bedroom.
•The bathroom should be large enough for an additional shower, a tub, two sinks instead of one, and storage for towels and paper items.
•Their dream feature for the walk-in closet was an island to use as a place for shoe
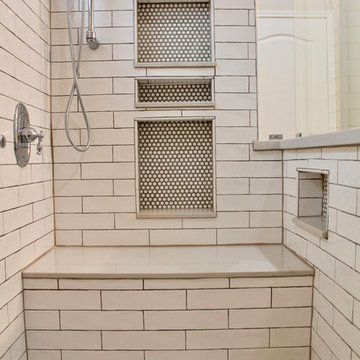
This bathroom was designed as a surprise for my client's parent! An amazing and thoughtful gift anyone would be so happy to come home to. Function was our main focus in this design. We removed the large garden tub to accommodate a larger shower with a standing shower with body sprays and on the other end a seated area with a handheld shower wand for flexible shower options. Since function was so key in this master bath, we put an ample amount of shower niches in both showering areas for all the body products you could need at your fingertips. The previous window was too large and clear glass that gave no privacy so we replaced the window to give some privacy and added a frosted window for even more privacy. This allowed us to install decorative grab bars for safety without sacrificing style. A barrier free shower entrance creates an easy way to get in and out without the need for a shower door. A timeless design with some french style accents in a neutral color palette round out this bathroom. The shower floor tile give is some pattern to complement the white wall tile. Accent wall behind the vanity for some texture and pattern as well as keeping water from being splashed onto the drywall. For the main bathroom floor we went with a large 24" square rectified porcelain tile to give the look of a natural stone with a little variation for a natural look but much lower maintenance than natural stone. To top off the vanity, bench seat, sills and pony walls we did a warm grey and white quartz for a nice overall pattern, again something to keep with a more timeless look. This was a great project and such a great improvement not only to the house but to the daily life of the user!
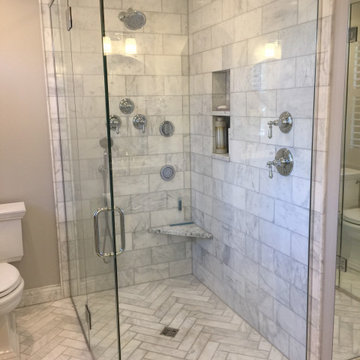
Took a closet and the original pink tiled bathroom to created an open, bright, Master bath in a 1920's house.
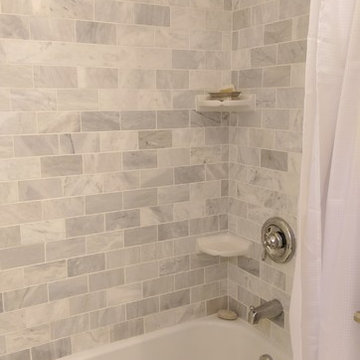
A classic marble bathroom with modern conveniences. This bathroom utilizes all marble tile materials in a variety of different patterns. Starting with the floor and a basket weave pattern with a fleck of black to accent the granite counter top is also repeated on the accent border around the space. The wall is tiled three quarters of the way up with a brick joint subway pattern, topped with a carrara marble pencil liner accented with the basket weave mosaic and finished with a coordinating crown moulding. All of the remaining fixtures are in white and chrome to maintain a fresh and classic look.
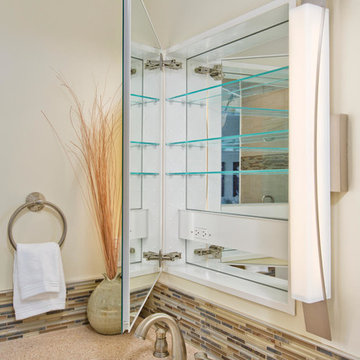
Our client requested a design that reflected their need to renovate their dated bathroom into a transitional floor plan that would provide accessibility and function. The new shower design consists of a pony wall with a glass enclosure that has beautiful details of brushed nickel square glass clamps.
The interior shower fittings entail geometric lines that lend a contemporary finish. A curbless shower and linear drain added an extra dimension of accessibility to the plan. In addition, a balance bar above the accessory niche was affixed to the wall for extra stability.
The shower area also includes a folding teak wood bench seat that also adds to the comfort of the bathroom as well as to the accessibility factors. Improved lighting was created with LED Damp-location rated recessed lighting. LED sconces were also used to flank the Robern medicine cabinet which created realistic and flattering light.
Designer: Marie Cairns
Contractor: Charles Cairns
Photographer: Michael Andrew
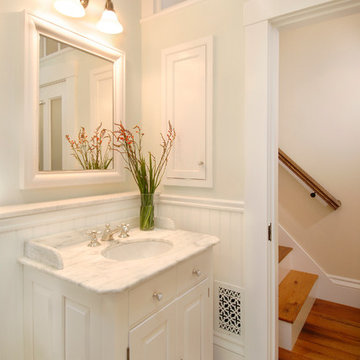
Design / Build project with Charlie Allen Renovations Inc.
Shelly Harrison Photography
Beige Bathroom with Raised-panel Cabinets Ideas and Designs
9
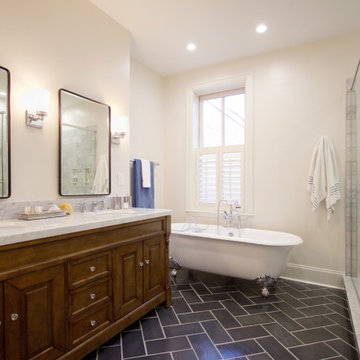
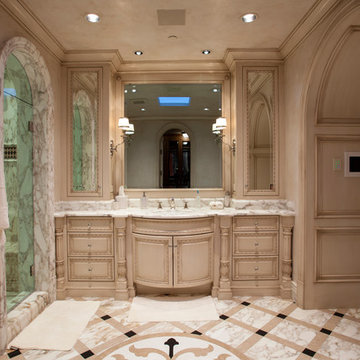
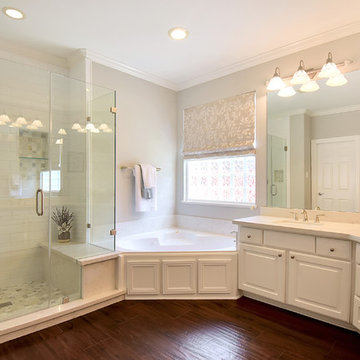
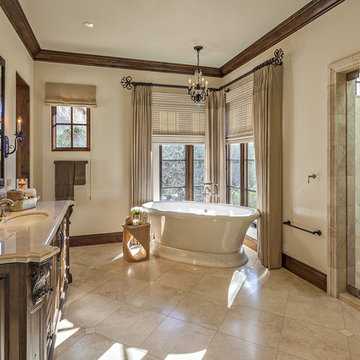
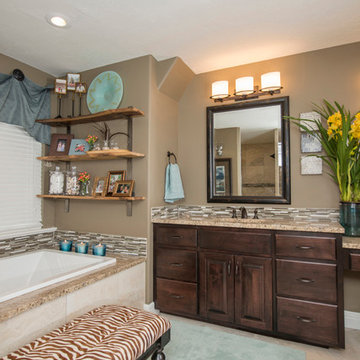
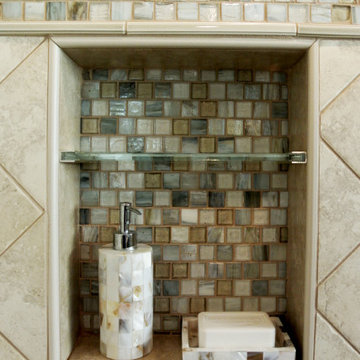
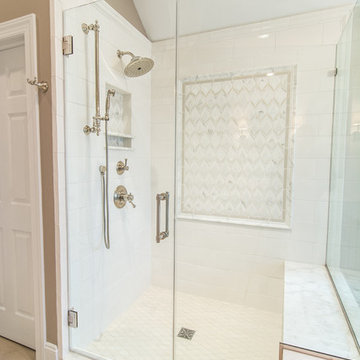
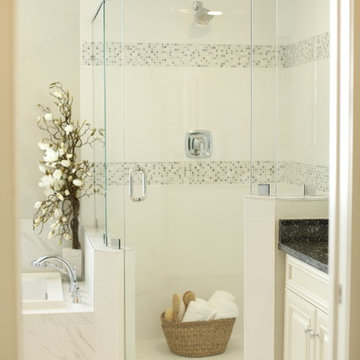
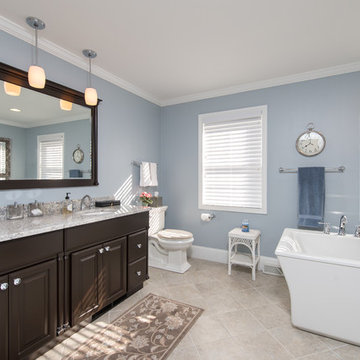
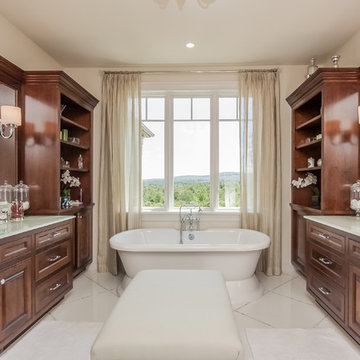
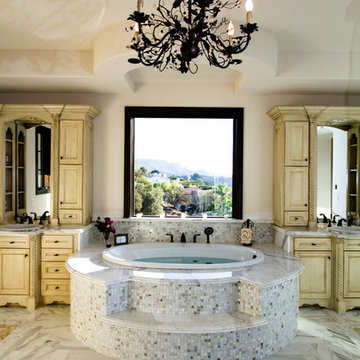

 Shelves and shelving units, like ladder shelves, will give you extra space without taking up too much floor space. Also look for wire, wicker or fabric baskets, large and small, to store items under or next to the sink, or even on the wall.
Shelves and shelving units, like ladder shelves, will give you extra space without taking up too much floor space. Also look for wire, wicker or fabric baskets, large and small, to store items under or next to the sink, or even on the wall.  The sink, the mirror, shower and/or bath are the places where you might want the clearest and strongest light. You can use these if you want it to be bright and clear. Otherwise, you might want to look at some soft, ambient lighting in the form of chandeliers, short pendants or wall lamps. You could use accent lighting around your bath in the form to create a tranquil, spa feel, as well.
The sink, the mirror, shower and/or bath are the places where you might want the clearest and strongest light. You can use these if you want it to be bright and clear. Otherwise, you might want to look at some soft, ambient lighting in the form of chandeliers, short pendants or wall lamps. You could use accent lighting around your bath in the form to create a tranquil, spa feel, as well. 