Beige Bathroom with Green Floors Ideas and Designs
Refine by:
Budget
Sort by:Popular Today
121 - 140 of 201 photos
Item 1 of 3
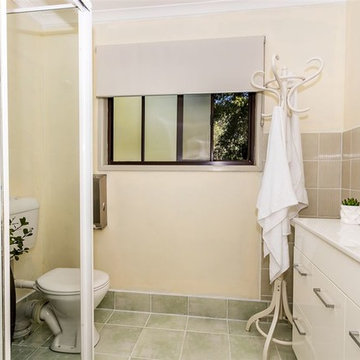
After photo for ensuite. Pre sale home staging by A Better Box using your own furniture. Photo: Noble Choice Photography
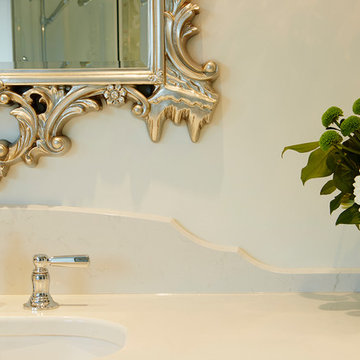
My House Design/Build Team | www.myhousedesignbuild.com | 604-694-6873 | Barta Pictures
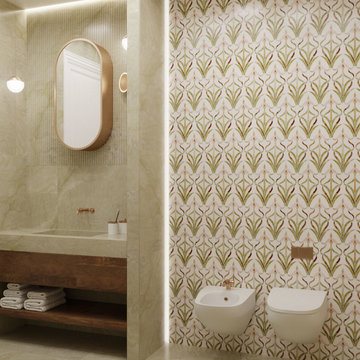
In ultimo il bagno sofisticato e ricercato per l’utilizzo dei marmi e mosaici selezionati accuratamente per creare un giusto accostamento al verde e all’oro, rigorosamente matt, di tutta la rubinetteria. L’idea per la realizzazione del lavabo e per la doccia è stata quella di rappresentare e accentuare l’utilizzo delle pietre naturali e dello scavo. Per il top infatti è stata impiegata un’unica lastra in marmo scavata che si appoggia su di un mobiletto sospeso in noce canaletto. Anche la doccia presenta nicchie illuminate che richiamano l’effetto dello scavo.
-
Второй санузел совмещает отделку разных орнаментов и тектсур. Это и зеленый мрамор, как гладкий, так и рельевный. И подобранная под его тон мозаика с флористическим рисунком и металическими вставками. Все смесители — в отделке матовое золото. Сантехника белой матовой отделки создает баланс на фоне изысканной мозаики. Идея натурального камня и каменоломни подтолкнула к облицовки единым материалом душевой кабины и раковины, которая полностью сделана из камня вместе со столешницей. Это же касается ниши в душе.
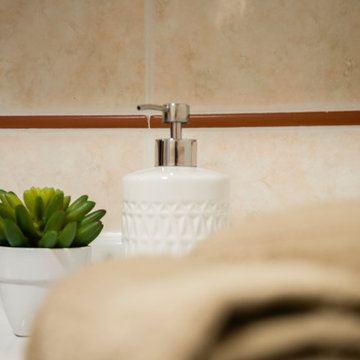
L'unico bagno di un trilocale deve essere super funzionale e assolvere alle funzioni private, così come quelle di accoglienza ospiti. Anche se è di dimensioni compatte. Anche se il budget da investire è vincolato ad un probabile trasferimento a breve!
Come fare?
In questo progetto di interior ho massimizzato gli investimenti e minimizzato gli interventi per garantire il rispetto del budget e le esigenze dei miei clienti.
Un mobile capiente con lavandino integrato e l'aggiunta di una colonna sul lato destro hanno permesso di contenere tutto il necessario per le pratiche quotidiane, ricavando uno spazio anche per i prodotti di pulizia della casa.
In questo modo Elena e suo marito hanno potuto avere il bagno che gli serviva, che fosse funzionale anche per gli ospiti, con quel gusto un po' country cittadino che tanto desiderava la proprietaria.
Il box doccia ed il lavabo sono gli unici sanitari sostituiti. Mentre il gradino, che ospita vaso e bidet, da un lato, lavandino e arredi, dall'altro, è stato riparato sostituendo una piastrella e rifinendo l'alzata con le piastrelle verdi uguali al pavimento.
A soffitto un lampadario in tinta con le piastrelle verdi, sul mobile a specchio (contenitivo) un punto luce aggiuntivo.
Il colore bianco panna degli arredi scelti ha il giusto punto di colore per armonizzarsi con gli altri elementi presenti, ad esempio il ral 9010, bianco morbido e caldo, utilizzato per imbiancare le pareti. Il tocco in più è dato dal termoarredo posto dietro la porta, di fronte al box doccia, che garantisce asciugamani pronti, e a portata di mano, in tutte le stagioni. E' così che questo bagno compatto si è trasformato in una star country chic!
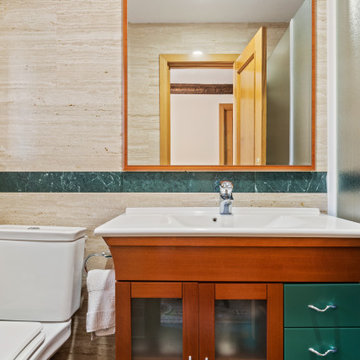
Instalación interior para cuarto de baño con dotación para: inodoro, lavabo sencillo y ducha, para la red de agua fría y caliente que conecta la derivación particular o una de sus ramificaciones con cada uno de los aparatos sanitarios. Incluso llaves de paso de cuarto húmedo para el corte del suministro de agua. Totalmente montada, conexionada y probada. Instalación eléctrica. Suministro y colocación de mármol travertino romano, con cenefa en mármol verde serpiente y solado en mármol verde serpiente, según diseño. Suministro y colocación de mueble y aparatos sanitarios, según proyecto.
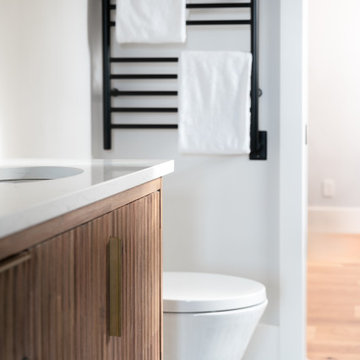
Stepping into this space is like stepping into a slice of Portugal, thanks to the incredible vision of our client. The deep green handmade wall tiles exude richness and depth, reminiscent of Portugal's lush landscapes. And oh, the floor tiles! Each one a masterpiece, weaving together in a mesmerizing pattern that transports you to the vibrant streets of Lisbon.
Can we just take a moment to admire the sheer visual delight of this space? ? From the elegant wood fluted vanity to the captivating chevron mirror, every detail is a testament to refined taste and thoughtful design.
What we adore most about this primary bathroom is how it effortlessly balances visual interest with a sense of tranquility. It's the perfect oasis for those moments of relaxation and rejuvenation.
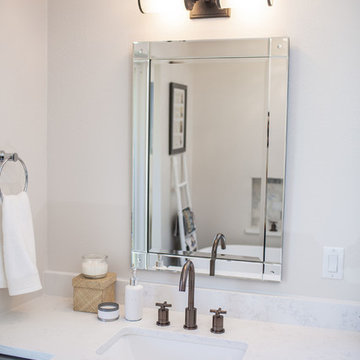
Our clients, two NYC transplants, were excited to have a large yard and ample square footage, but their 1959 ranch featured an en-suite bathroom that was more big-apple-tiny and certainly not fit for two. The original goal was to build a master suite addition on to the south side of the house, but the combination of contractor availability and Denver building costs made the project cost prohibitive. So we turned our attention to how we could maximize the existing square footage to create a true master with walk-in closet, soaking tub, commode room, and large vanity with lots of storage. The south side of the house was converted from two bedrooms, one with the small en-suite bathroom, to a master suite fit for our client’s lifestyle. We used the existing bathroom footprint to place a large shower which hidden niches, a window, and a built-in bench. The commode room took the place of the old shower. The original ‘master’ bedroom was divided in half to provide space for the walk-in closet and their new master bathroom. The clients have, what we dubbed, a classy eclectic aesthetic and we wanted to embrace that with the materials. The 3 x 12 ceramic tile is Fireclay’s Tidewater glaze. The soft variation of a handmade tile plus the herringbone pattern installation makes for a real show stopper. We chose a 3 x 6 marble subway with blue and green veining to compliment the feature tile. The chrome and oil-rubbed bronze metal mix was carefully planned based on where we wanted to add brightness and where we wanted contrast. Chrome was a no-brainer for the shower because we wanted to let the Fireclay tile shine. Over at the vanity, we wanted the fixtures to pop so we opted for oil-rubbed bronze. Final details include a series of robe hook- which is a real option with our dry climate in Colorado. No smelly, damp towels!- a magazine rack ladder and a few pops of wood for warmth and texture.
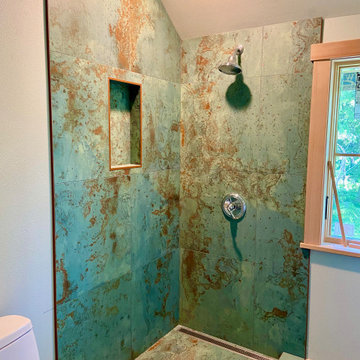
This house along the Oregon coast sits just blocks from the beach but this 24x24 Verdigris tile makes you feel as if you are wading in the waves. A 12"x24" niche was installed for easy and attractive storage. A sleek linear drain adds to the minimalist design.
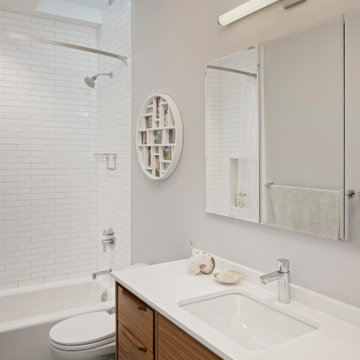
A simple kids bathroom grows with the kids by being neutral and having a little fun with a mixed green penny round floor.
Beige Bathroom with Green Floors Ideas and Designs
7
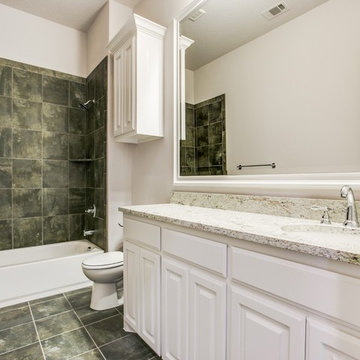
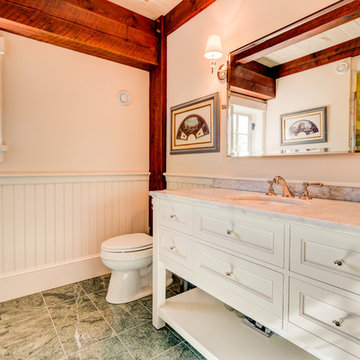
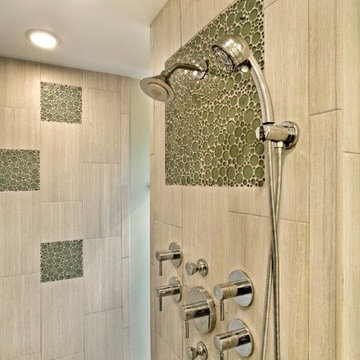
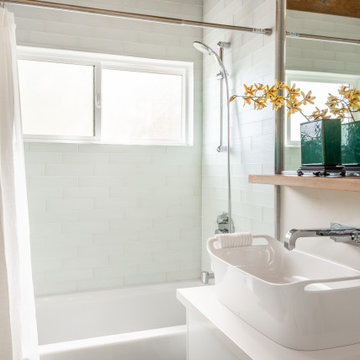
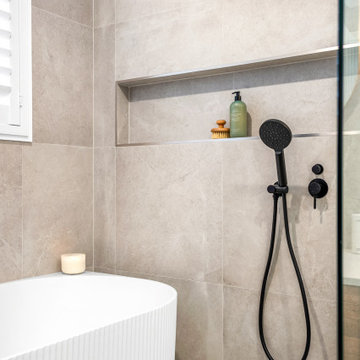
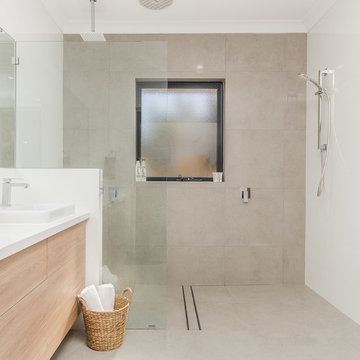
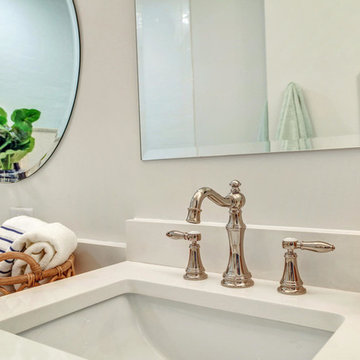
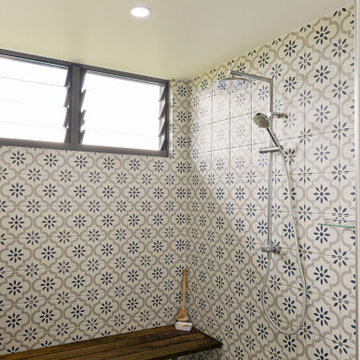
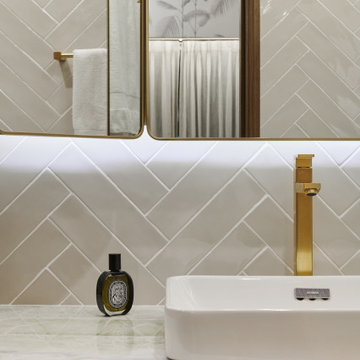
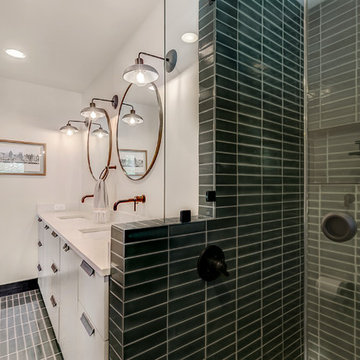
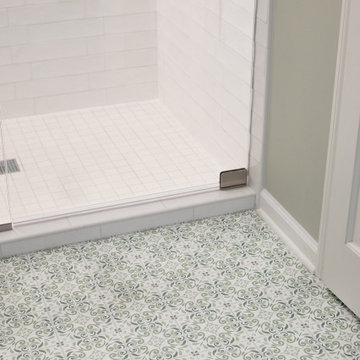

 Shelves and shelving units, like ladder shelves, will give you extra space without taking up too much floor space. Also look for wire, wicker or fabric baskets, large and small, to store items under or next to the sink, or even on the wall.
Shelves and shelving units, like ladder shelves, will give you extra space without taking up too much floor space. Also look for wire, wicker or fabric baskets, large and small, to store items under or next to the sink, or even on the wall.  The sink, the mirror, shower and/or bath are the places where you might want the clearest and strongest light. You can use these if you want it to be bright and clear. Otherwise, you might want to look at some soft, ambient lighting in the form of chandeliers, short pendants or wall lamps. You could use accent lighting around your bath in the form to create a tranquil, spa feel, as well.
The sink, the mirror, shower and/or bath are the places where you might want the clearest and strongest light. You can use these if you want it to be bright and clear. Otherwise, you might want to look at some soft, ambient lighting in the form of chandeliers, short pendants or wall lamps. You could use accent lighting around your bath in the form to create a tranquil, spa feel, as well. 