Beige Bathroom with Distressed Cabinets Ideas and Designs
Refine by:
Budget
Sort by:Popular Today
241 - 260 of 904 photos
Item 1 of 3
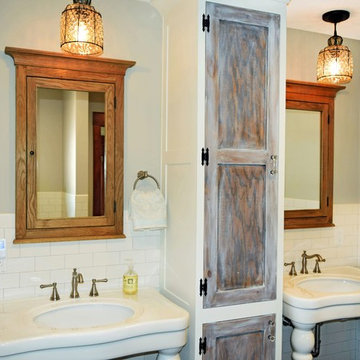
Multi-room interior renovation. Our clients made beautiful selections throughout for their Craftsman style home. Kitchen includes, crisp, clean white shaker cabinets, oak wood flooring, subway tile, eat-in breakfast nook, stainless appliances, calcatta grey quartz counterops, and beautiful custom butcher block. Back porch converted to mudroom with locker storage, bench seating, and durable COREtec flooring. Two smaller bedrooms were converted into gorgeous master suite with newly remodeled master bath. Second story children's bathroom was a complete remodel including double pedestal sinks, porcelain flooring and new fixtures throughout.
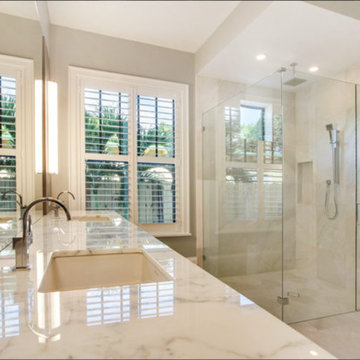
diamond white marble floors, diamond white marble shower floor in hexagon design, rain head shower, marble countertop, frameless shower enclosure
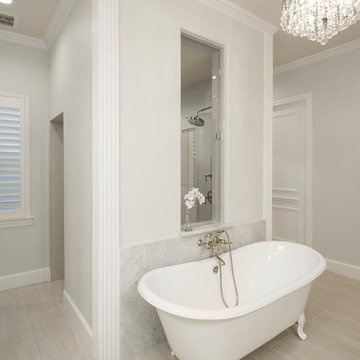
The clients wanted to turn their bathroom into a luxurious master suite. They liked the location of the tub and shower, so we kept the layout of the bathroom the same. We removed the wall paper and all finishes, fixtures and existing mirrors and started over.
Atrium Marte Perla porcelain flooring was installed which is tougher, more scratch resistant than other varieties, and more durable and resistant to stains. We added a beautiful Victoria+Albert Radford freestanding tub with a beautiful brushed nickel crystal chandelier above it. His and hers vanities were reconfigured with 'Lehigh' Quality Cabinets finished in Chiffon with Tuscan glaze with Venus White Marble counter tops. Two beautiful Restoration Hardware Ventian Beaded mirrors now mirrored each other across the bathroom, separated by the open corner display shelves for knickknacks and keepsakes. The shower remained the same footprint with two entrances but the window overlooking the bathtub changed sizes and directions. We lined the shower floor with a more contemporary Dolomite Terra Marine Marble Mosaic tile, surrounded by gray glossy ceramic tiles on the walls. The polished nickel hardware finished it off beautifully!
Design/Remodel by Hatfield Builders & Remodelers | Photography by Versatile Imaging
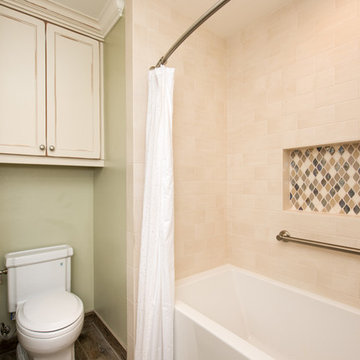
Photographer: Nick Reeves
The Hunt family was more than ready for an upgrade, and not in just one room. With three bedrooms, a hallway, and two bathrooms that were dated, dark and lacking in storage space, it was definitely time for a change.
We began by having designer Tamara Stratton work with the client to create a plan that would provide more open space, allow for more natural light and add functionality to each room. Then, our team got to work bringing it all to life.
With custom cabinetry, quartz countertops, new windows and doors, fresh paint, hardwood look tile, and beautiful new fixtures throughout, the family now has a home that feels and looks fantastic.
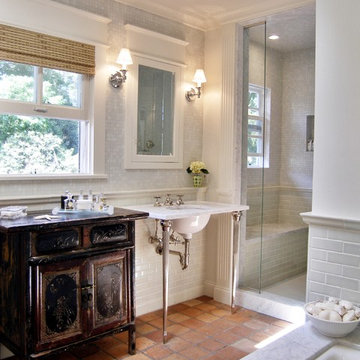
Terracotta floor tiles juxtaposed with carrara marble surfaces and light green ceramic and glass mosaic walls, creates instant character in theis master bath ensuite. An exquisite free standing antique cabinet is used for storage.
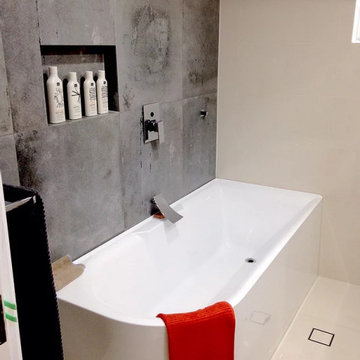
Mini ensuite after adding another bathroom to a two-bedroom apartment to add value to the property. Interior Design and styling by Alenka Interiors.
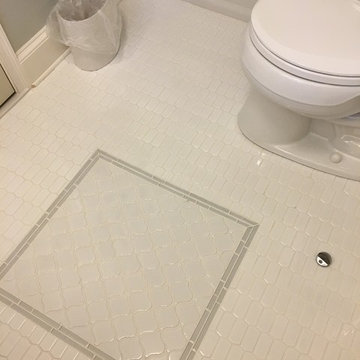
Photo credit Pamela Foster: The bath was increased in size by "borrowing" the hall closet. Because of the compact size of the room, the toilet is installed on opposite wall from the shower/tub fixtures. This allows access to faucet and cleaning without stepping over or around toilet. Tile design on floor keeps the all white room from being boring.
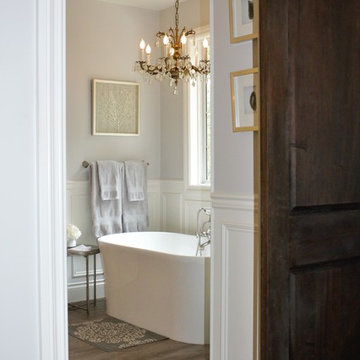
RUSTIC ELEGANCE & OLD WORLD CHARM — the perfect mix of old and new. This serene, spa-like master ensuite was designed with old-world charm in mind. In a relatively new home that has all the nostalgic appeal of a country manor, this master ensuite retreat compliments the exterior facade as well as the combination of antiques and traditional furnishings throughout the rest of the interior.
A barn door with rugged hardware, an antique chandelier, a rustic vanity and old world plumbing fixtures, together with school house sconces, were paired with much newer elements: crisp white wainscotting and modern grey paint, marble-like porcelain tile, shower glass, a modern toilet and an elegant free-standing tub. All of these are showcased by a wash of light from a picturesque window.
Beige Bathroom with Distressed Cabinets Ideas and Designs
13
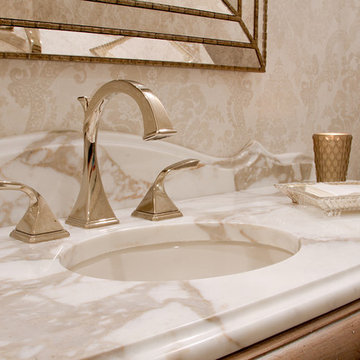
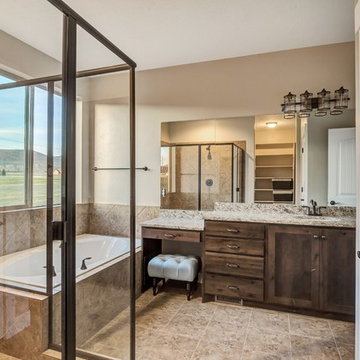
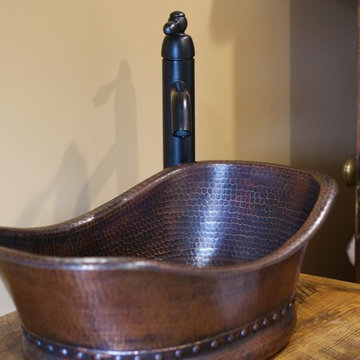
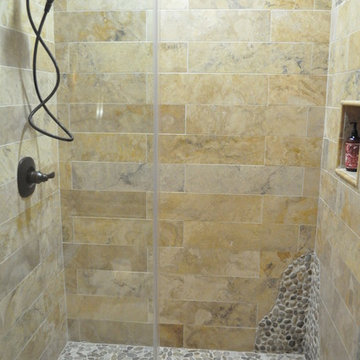
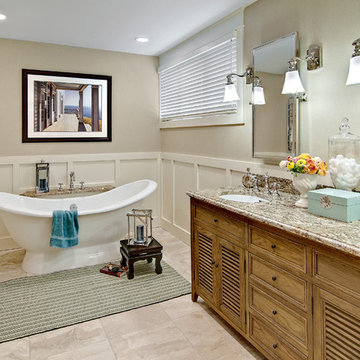
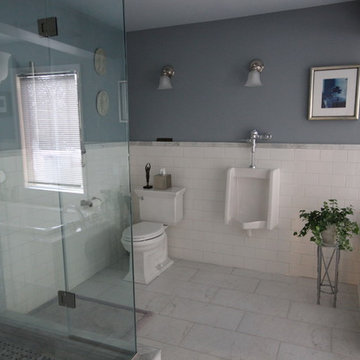
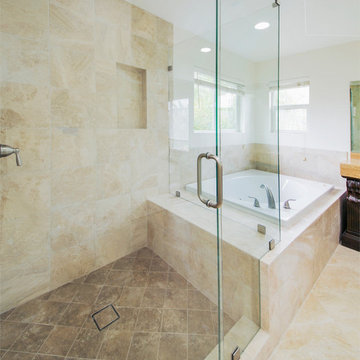
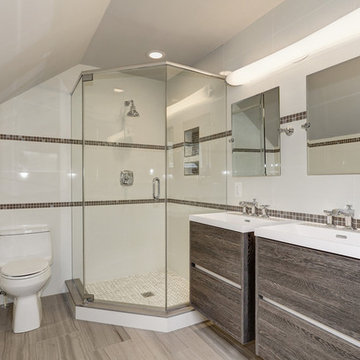
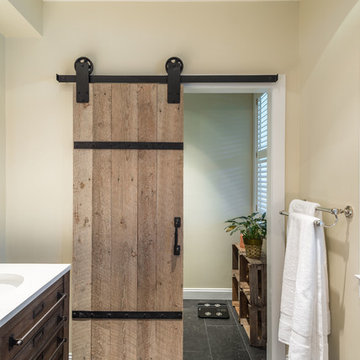
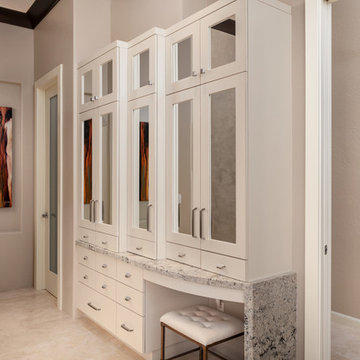
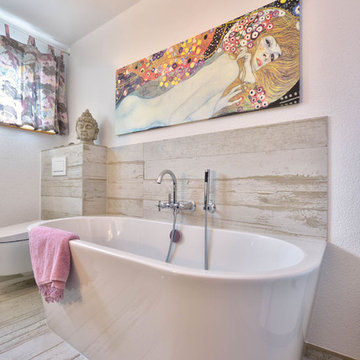
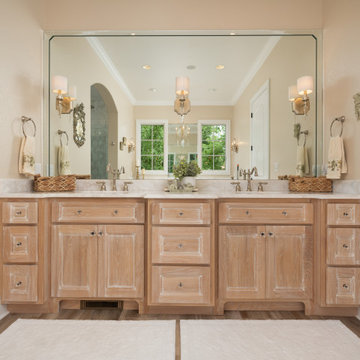

 Shelves and shelving units, like ladder shelves, will give you extra space without taking up too much floor space. Also look for wire, wicker or fabric baskets, large and small, to store items under or next to the sink, or even on the wall.
Shelves and shelving units, like ladder shelves, will give you extra space without taking up too much floor space. Also look for wire, wicker or fabric baskets, large and small, to store items under or next to the sink, or even on the wall.  The sink, the mirror, shower and/or bath are the places where you might want the clearest and strongest light. You can use these if you want it to be bright and clear. Otherwise, you might want to look at some soft, ambient lighting in the form of chandeliers, short pendants or wall lamps. You could use accent lighting around your bath in the form to create a tranquil, spa feel, as well.
The sink, the mirror, shower and/or bath are the places where you might want the clearest and strongest light. You can use these if you want it to be bright and clear. Otherwise, you might want to look at some soft, ambient lighting in the form of chandeliers, short pendants or wall lamps. You could use accent lighting around your bath in the form to create a tranquil, spa feel, as well. 