Beige Bathroom with a Submerged Sink Ideas and Designs
Refine by:
Budget
Sort by:Popular Today
101 - 120 of 47,610 photos
Item 1 of 3
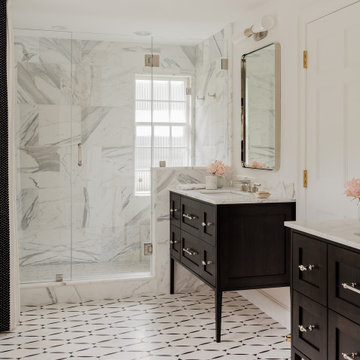
Summary of Scope: gut renovation/reconfiguration of kitchen, coffee bar, mudroom, powder room, 2 kids baths, guest bath, master bath and dressing room, kids study and playroom, study/office, laundry room, restoration of windows, adding wallpapers and window treatments
Background/description: The house was built in 1908, my clients are only the 3rd owners of the house. The prior owner lived there from 1940s until she died at age of 98! The old home had loads of character and charm but was in pretty bad condition and desperately needed updates. The clients purchased the home a few years ago and did some work before they moved in (roof, HVAC, electrical) but decided to live in the house for a 6 months or so before embarking on the next renovation phase. I had worked with the clients previously on the wife's office space and a few projects in a previous home including the nursery design for their first child so they reached out when they were ready to start thinking about the interior renovations. The goal was to respect and enhance the historic architecture of the home but make the spaces more functional for this couple with two small kids. Clients were open to color and some more bold/unexpected design choices. The design style is updated traditional with some eclectic elements. An early design decision was to incorporate a dark colored french range which would be the focal point of the kitchen and to do dark high gloss lacquered cabinets in the adjacent coffee bar, and we ultimately went with dark green.

This bathroom design in Yardley, PA offers a soothing spa retreat, featuring warm colors, natural textures, and sleek lines. The DuraSupreme floating vanity cabinet with a Chroma door in a painted black finish is complemented by a Cambria Beaumont countertop and striking brass hardware. The color scheme is carried through in the Sigma Stixx single handled satin brass finish faucet, as well as the shower plumbing fixtures, towel bar, and robe hook. Two unique round mirrors hang above the vanity and a Toto Drake II toilet sits next to the vanity. The alcove shower design includes a Fleurco Horizon Matte Black shower door. We created a truly relaxing spa retreat with a teak floor and wall, textured pebble style backsplash, and soothing motion sensor lighting under the vanity.

This beautiful home boasted fine architectural elements such as arched entryways and soaring ceilings but the master bathroom was dark and showing it’s age of nearly 30 years. This family wanted an elegant space that felt like the master bathroom but that their teenage daughters could still use without fear of ruining anything. The neutral color palette features both warm and cool elements giving the space dimension without being overpowering. The free standing bathtub creates space while the addition of the tall vanity cabinet means everything has a home in this clean and elegant space.
Beige Bathroom with a Submerged Sink Ideas and Designs
6

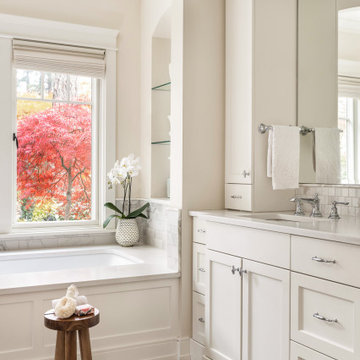
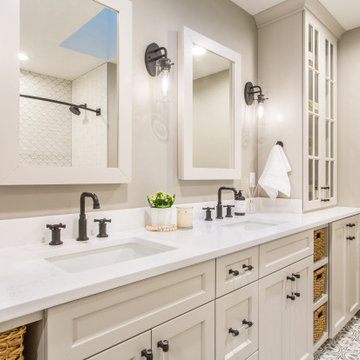
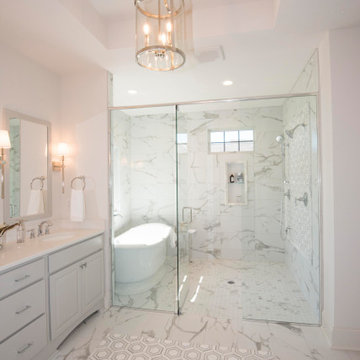
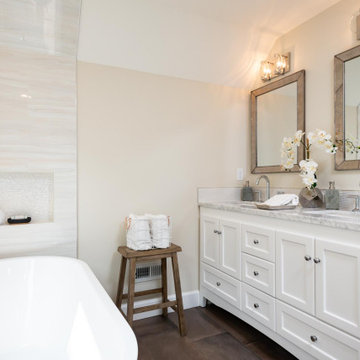

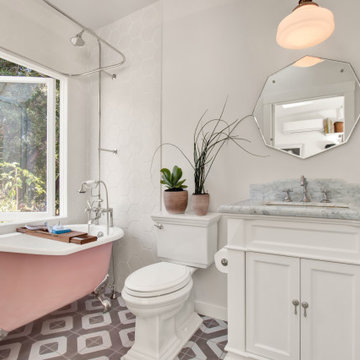



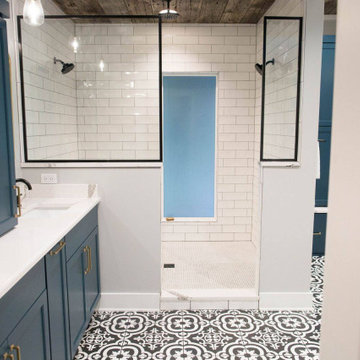

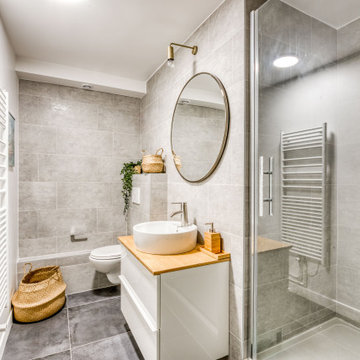

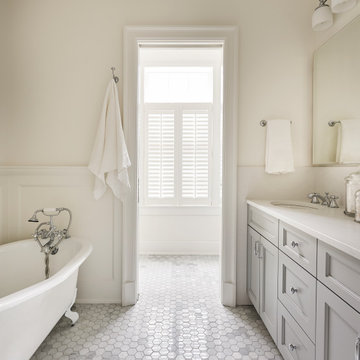
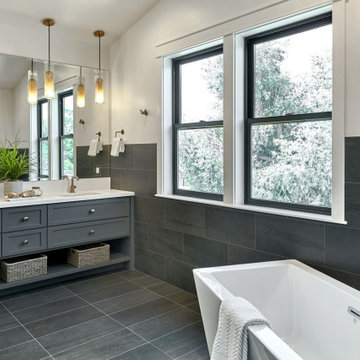
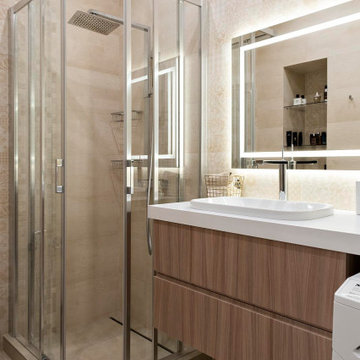

 Shelves and shelving units, like ladder shelves, will give you extra space without taking up too much floor space. Also look for wire, wicker or fabric baskets, large and small, to store items under or next to the sink, or even on the wall.
Shelves and shelving units, like ladder shelves, will give you extra space without taking up too much floor space. Also look for wire, wicker or fabric baskets, large and small, to store items under or next to the sink, or even on the wall.  The sink, the mirror, shower and/or bath are the places where you might want the clearest and strongest light. You can use these if you want it to be bright and clear. Otherwise, you might want to look at some soft, ambient lighting in the form of chandeliers, short pendants or wall lamps. You could use accent lighting around your bath in the form to create a tranquil, spa feel, as well.
The sink, the mirror, shower and/or bath are the places where you might want the clearest and strongest light. You can use these if you want it to be bright and clear. Otherwise, you might want to look at some soft, ambient lighting in the form of chandeliers, short pendants or wall lamps. You could use accent lighting around your bath in the form to create a tranquil, spa feel, as well. 