Beige Bathroom with a Corner Bath Ideas and Designs
Refine by:
Budget
Sort by:Popular Today
181 - 200 of 2,261 photos
Item 1 of 3
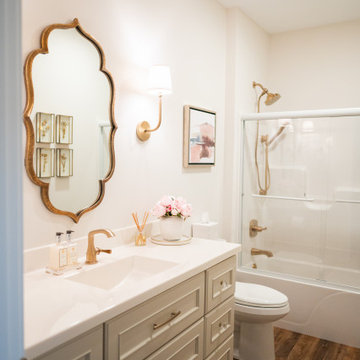
This beautiful, light-filled home radiates timeless elegance with a neutral palette and subtle blue accents. Thoughtful interior layouts optimize flow and visibility, prioritizing guest comfort for entertaining.
The bathroom exudes timeless sophistication with its soft neutral palette, an elegant vanity offering ample storage, complemented by a stunning mirror, and adorned with elegant brass-toned fixtures.
---
Project by Wiles Design Group. Their Cedar Rapids-based design studio serves the entire Midwest, including Iowa City, Dubuque, Davenport, and Waterloo, as well as North Missouri and St. Louis.
For more about Wiles Design Group, see here: https://wilesdesigngroup.com/
To learn more about this project, see here: https://wilesdesigngroup.com/swisher-iowa-new-construction-home-design
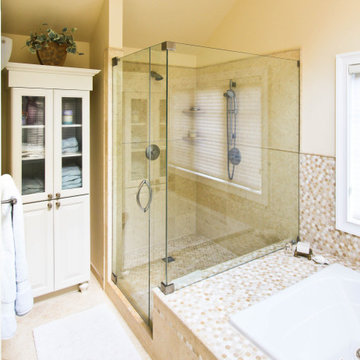
Keeping the bathroom feeling spacious and grand, the designer went with a glass enclosed walk in shower that is slightly recessed into the corner (technically an alcove), allowing for the space of the shower to not impact the overall feel of the bathroom.
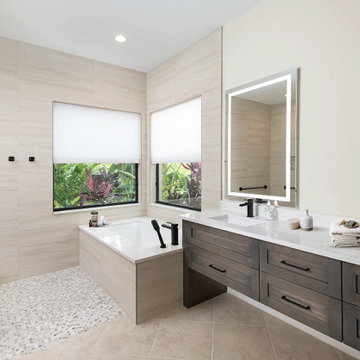
The shower floor is designed in a Skyline Honed 1 x 1 Hexagon Marble Mosaic tile. Complementing the shower floor and tile walls, as well as creating a striking contrast, the existing vanity was replaced with a custom dual floating vanity from Dura Supreme Cabinetry, finished in Maple Shell Gray.
The vanity is topped with a gorgeous Torquay Cambria quartz countertop and accented with Top Knobs black hardware. Two Helios rectangular frameless mirrors with integrated LED lighting and a Kohler recessed medicine cabinet complete this stunning contemporary bathroom remodel.
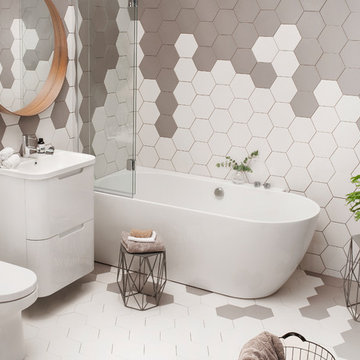
A unique bath design, combining the space-saving benefit of a shower bath and the luxury of an open-ended freestander.
Variable Thickness Profile Edge
Available in right and left handed options
Single-ended Hybrid Shower Bath
Circular Chrome Waste Release Overflow
Recessed Cable Waste
Max Dimensions: 1660 x 580 x 800mm LxHxW
Manufactured with Lucite Material
Lifetime Gaurantee
1660mm Weight 68kg (Gross) - 60kg (Net)
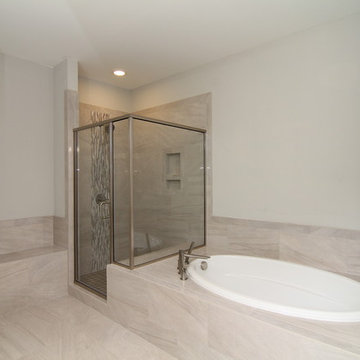
The his and hers master bathroom features: a dual vanity with makeup desk between; Cherry cabinetry with Slate Stain; Purestone Grigio 12x24 Polished tile; 7015 Repose Gray paint; built in tile bench inside the shower and along the shower wall; square sinks; large soaking tub; contemporary faucets.
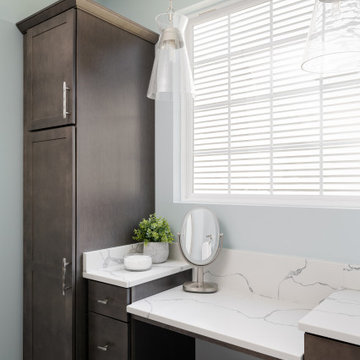
Our design studio worked magic on this dated '90s home, turning it into a stylish haven for our delighted clients. Through meticulous design and planning, we executed a refreshing modern transformation, breathing new life into the space.
In this bathroom design, we embraced a bright, airy ambience with neutral palettes accented by playful splashes of beautiful blue. The result is a space that combines serenity and a touch of fun.
---
Project completed by Wendy Langston's Everything Home interior design firm, which serves Carmel, Zionsville, Fishers, Westfield, Noblesville, and Indianapolis.
For more about Everything Home, see here: https://everythinghomedesigns.com/
To learn more about this project, see here:
https://everythinghomedesigns.com/portfolio/shades-of-blue/
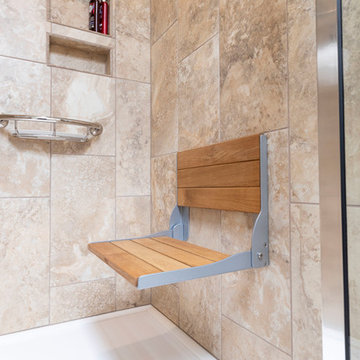
We updated this bathroom to fit the lifestyle of our client and let it be the dream bathroom she wanted.
Poulin Design Center
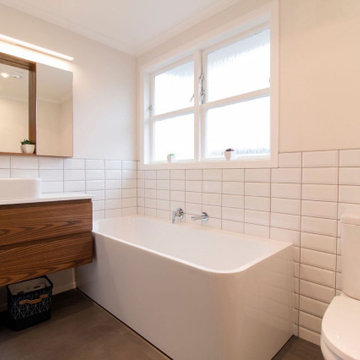
the objective was to renovate a bathroom and bring it up to modern standards while maintaining the personal style of the owners. a touch of midcentury modern fuses with white tiles and ceramics. the mirrored cabinet compliments the natural wooden cabinet and an unusually shaped tub does not dominate but rather provide all the perks of a bathtub with not an inch of space being lost in the process.
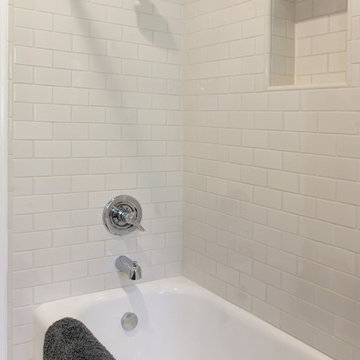
This 1927 Spanish Colonial home was in dire need of an upgraded Master bathroom. We completely gut the bathroom and re-framed the floor because the house had settled over time. The client selected hand crafted 3x6 white tile and we installed them over a full mortar bed in a Subway pattern. We reused the original pedestal sink and tub, but had the tub re-glazed. The shower rod is also original, but we had it dipped in Polish Chrome. We added two wall sconces and a store bought medicine cabinet.
Photos by Jessica Abler, Los Angeles, CA
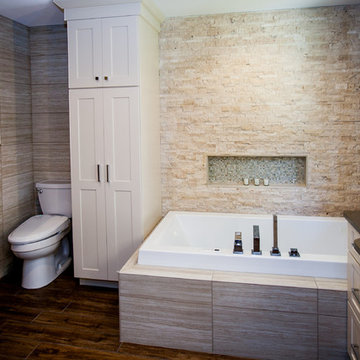
This St. Louis master bathroom is the perfect mix of modern, rustic and traditional. Featuring white cabinetry, quartz countertops, a walk-in shower, porcelain “wood” flooring, mosaic tile backsplash, and a stone wall behind a large and inviting tub.
Beige Bathroom with a Corner Bath Ideas and Designs
10
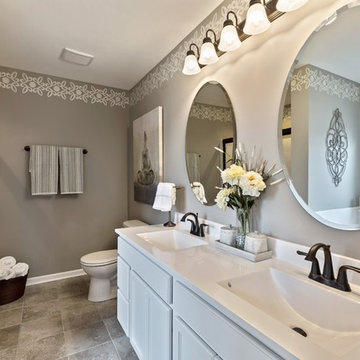
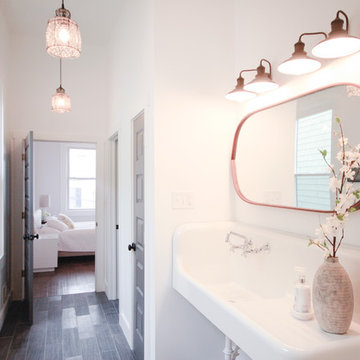
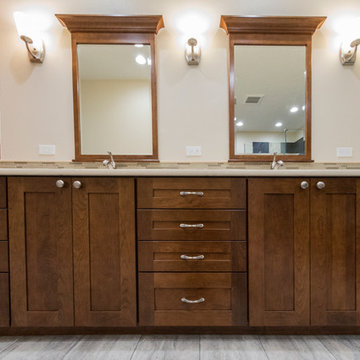
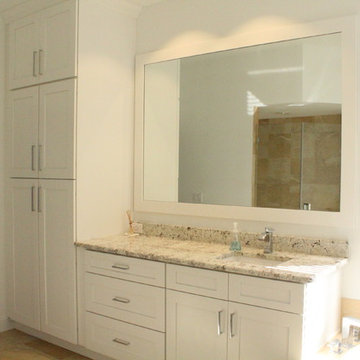
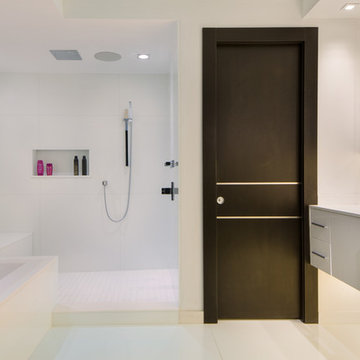
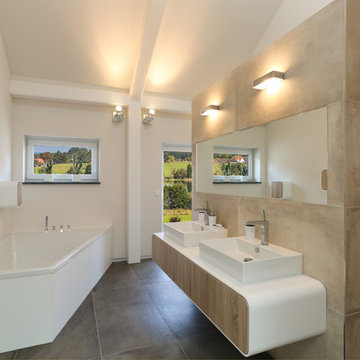
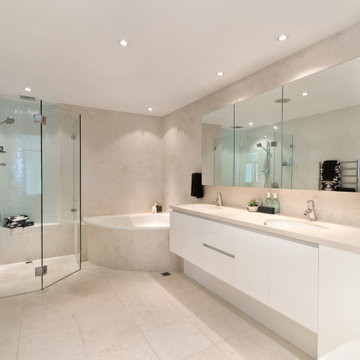
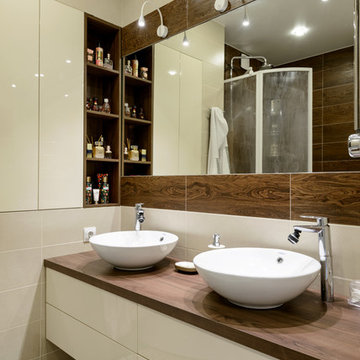
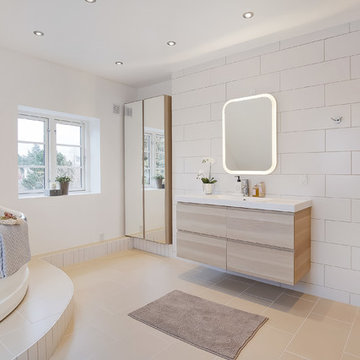
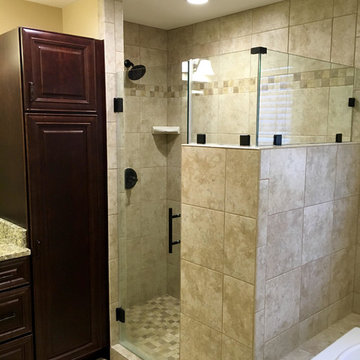

 Shelves and shelving units, like ladder shelves, will give you extra space without taking up too much floor space. Also look for wire, wicker or fabric baskets, large and small, to store items under or next to the sink, or even on the wall.
Shelves and shelving units, like ladder shelves, will give you extra space without taking up too much floor space. Also look for wire, wicker or fabric baskets, large and small, to store items under or next to the sink, or even on the wall.  The sink, the mirror, shower and/or bath are the places where you might want the clearest and strongest light. You can use these if you want it to be bright and clear. Otherwise, you might want to look at some soft, ambient lighting in the form of chandeliers, short pendants or wall lamps. You could use accent lighting around your bath in the form to create a tranquil, spa feel, as well.
The sink, the mirror, shower and/or bath are the places where you might want the clearest and strongest light. You can use these if you want it to be bright and clear. Otherwise, you might want to look at some soft, ambient lighting in the form of chandeliers, short pendants or wall lamps. You could use accent lighting around your bath in the form to create a tranquil, spa feel, as well. 