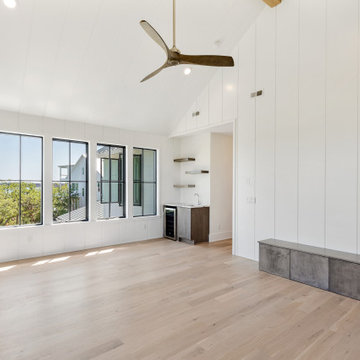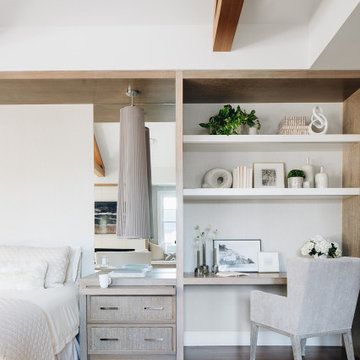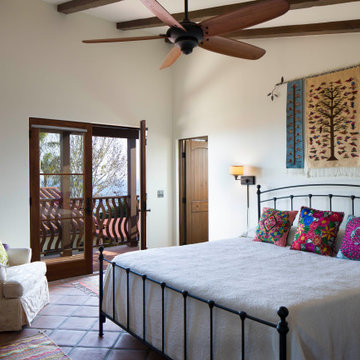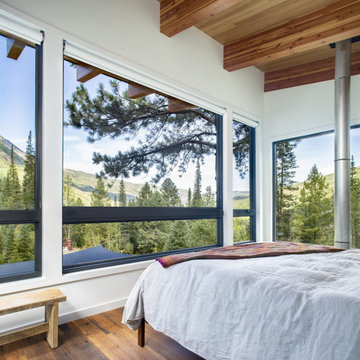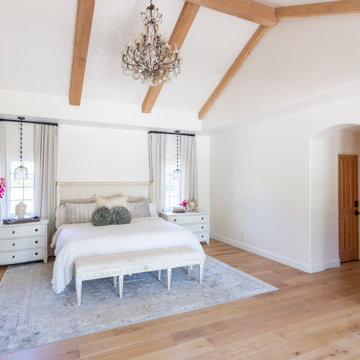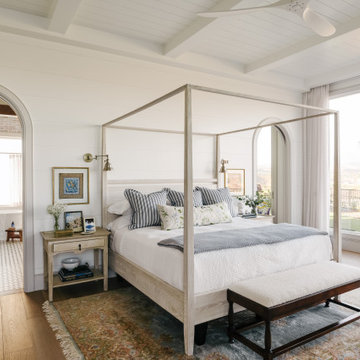Bedroom
Refine by:
Budget
Sort by:Popular Today
21 - 40 of 1,624 photos
Item 1 of 3
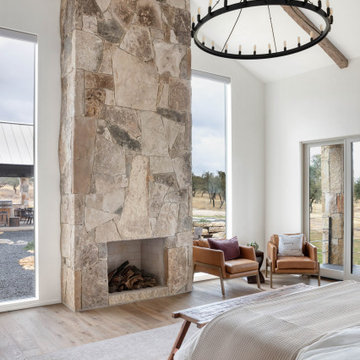
Master bedroom with high vaulted beam ceiling, floor-to-ceiling stone fireplace, floor-to-ceiling glass windows, neutral colors and private balcony.
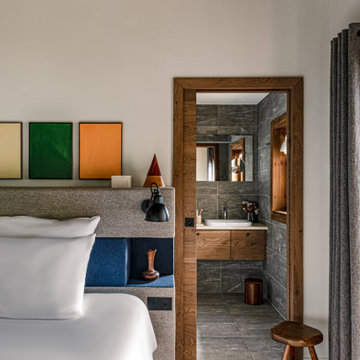
Architecte d'intérieur : Atelier Rémi Giffon
Art Curative : Josephine Fossey Office
Iconic House
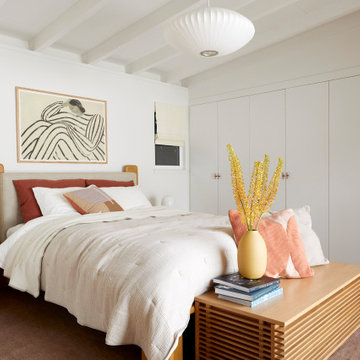
This 1956 John Calder Mackay home had been poorly renovated in years past. We kept the 1400 sqft footprint of the home, but re-oriented and re-imagined the bland white kitchen to a midcentury olive green kitchen that opened up the sight lines to the wall of glass facing the rear yard. We chose materials that felt authentic and appropriate for the house: handmade glazed ceramics, bricks inspired by the California coast, natural white oaks heavy in grain, and honed marbles in complementary hues to the earth tones we peppered throughout the hard and soft finishes. This project was featured in the Wall Street Journal in April 2022.
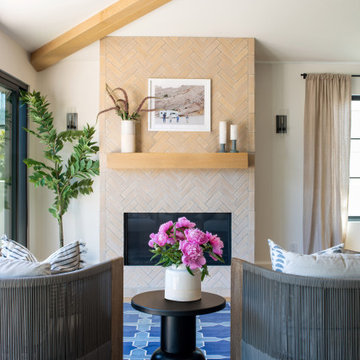
This master suite includes a quiet gathering space in front of the fireplace complete with a herringbone pattern beige tile, a cozy place for a couple to enjoy together.
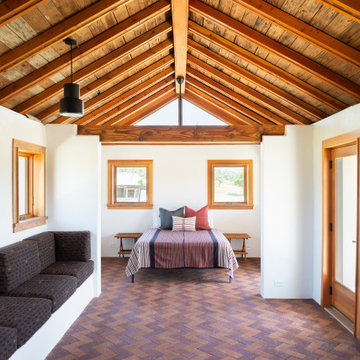
The renovation retains the structure of the barn which relied on a narrow footprint to capture daylight on three sides in lieu of electric lighting.
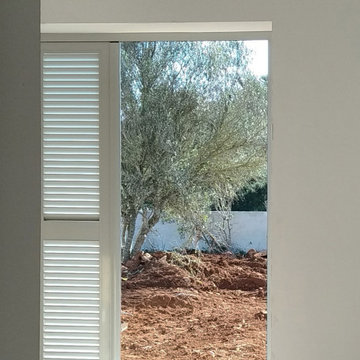
Foto durante la obra en la que se ven las vistas que tendrá la habitación hacia el jardín. Techos altos de vigas de madera vistas y carpintería mallorquina de aluminio de color gris verdoso.
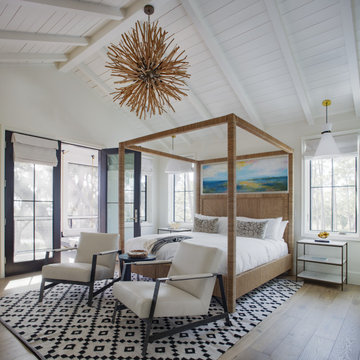
Bedroom open to screen porch, vaulted wood ceiling, painted wood beams, wide plank wood floor, black windows, and hanging bedside lights.
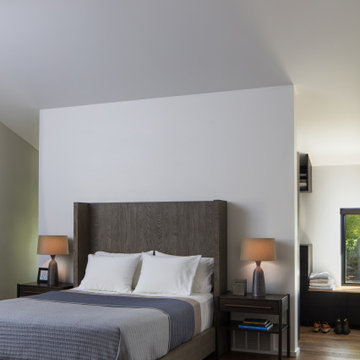
The vaulted ceiling of the primary bedroom is broken by a simple wall that anchors the headboard. Matched but willfully separate closets are tucked behind.
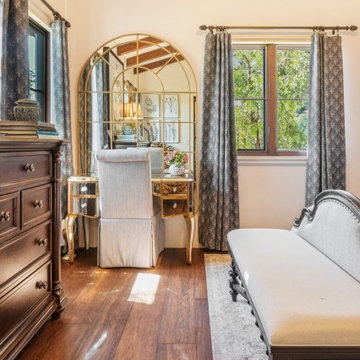
Cozy bedroom with a make up vanity moment, sleep with all the textures in the room and wake up refreshed. Designed by JL Interiors.
JL Interiors is a LA-based creative/diverse firm that specializes in residential interiors. JL Interiors empowers homeowners to design their dream home that they can be proud of! The design isn’t just about making things beautiful; it’s also about making things work beautifully. Contact us for a free consultation Hello@JLinteriors.design _ 310.390.6849
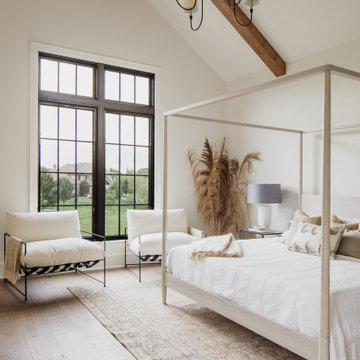
This fall, Amethyst had the opportunity to partner with Freeman Custom Homes of Kansas City to furnish this 5000 sq ft European Modern designed home for the Artisan Home Tour 2020!
Every square inch of this home was magical -- from the secret staircase in the master bath leading to a private shuttered plunge pool to the vaulted kitchen with sky high mushroom colored cabinetry and handmade zellige tile.
We met the builders during the cabinetry phase and watching their final, thoughtful design details evolve was such full of over-the-top surprises like the unique valet-like storage in the entry and limestone fireplace!
As soon as we saw their vision for the home, we knew our furnishings would be a great match as our design style celebrates handmade rugs, artisan handmade custom seating, old-meets-new art, and let's be honest -- we love to go big! They trusted us to do our thing on the entire main level and we enjoyed every minute.
The load in took 3 full trucks and fortunately for us -- the homeowners fell in love with several pieces so our uninstall trip was significantly lighter. I think we were all a little emotional leaving this masterpiece but sooooo happy for the owners and just hoping we get invited to a Christmas party...
Here are some of the highlights -- 90% of the furnishings and rugs were from our shop and we filled in the gaps with some extra special pieces!
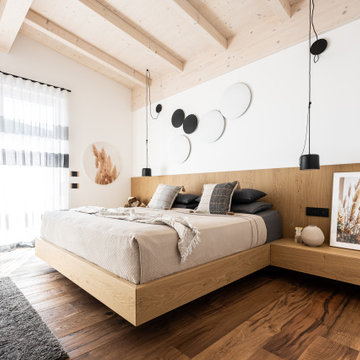
Letto matrimoniale composta da base sospesa che diventa comodino attrezzato con cassetti.
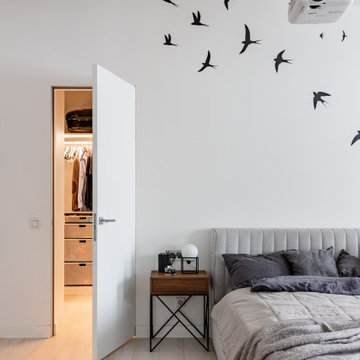
Просторная спальная с изолированной гардеробной комнатой и мастер-ванной на втором уровне.
Вдоль окон спроектировали диван с выдвижными ящиками для хранения.
Несущие балки общиты деревянными декоративными панелями.
Черная металлическая клетка предназначена для собак владельцев квартиры.
Вместо телевизора в этой комнате также установили проектор, который проецирует на белую стену (без дополнительного экрана).
2


