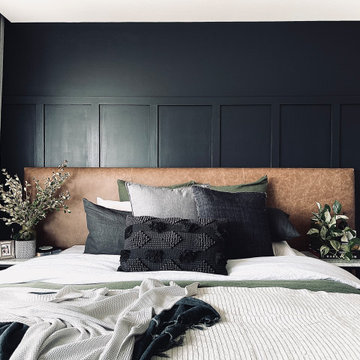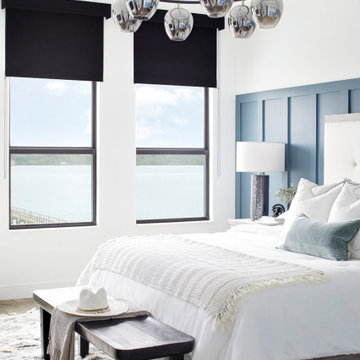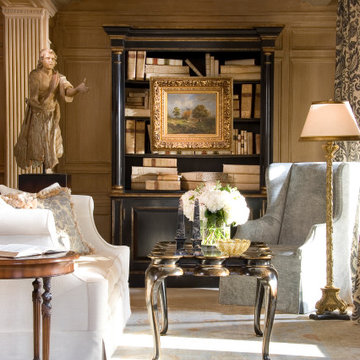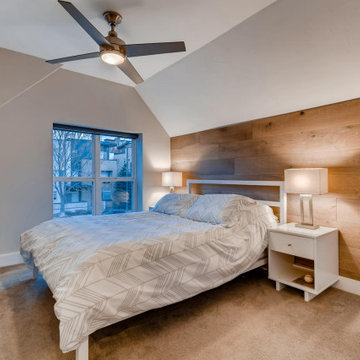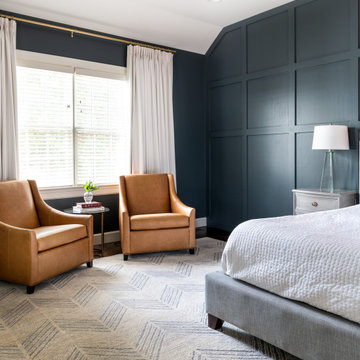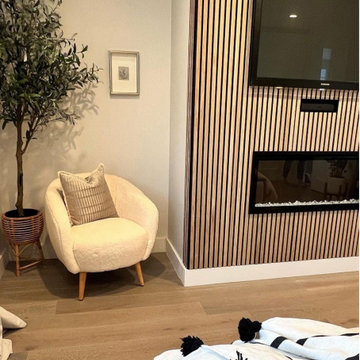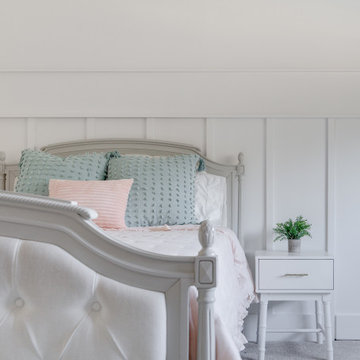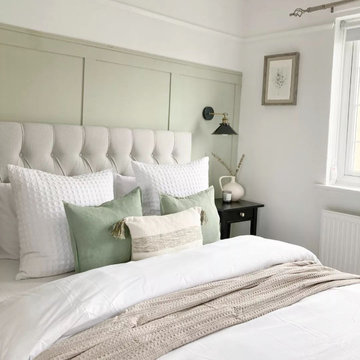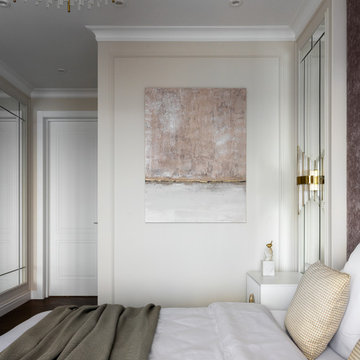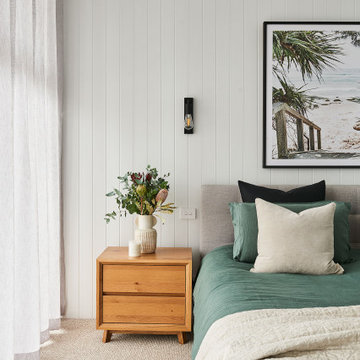Bedroom with Wainscoting and Panelled Walls Ideas and Designs
Refine by:
Budget
Sort by:Popular Today
41 - 60 of 4,765 photos
Item 1 of 3

This white interior frames beautifully the expansive views of midtown Manhattan, and blends seamlessly the closet, master bedroom and sitting areas into one space highlighted by a coffered ceiling and the mahogany wood in the bed and night tables.
For more projects visit our website wlkitchenandhome.com
.
.
.
.
#mastersuite #luxurydesign #luxurycloset #whitecloset #closetideas #classicloset #classiccabinets #customfurniture #luxuryfurniture #mansioncloset #manhattaninteriordesign #manhattandesigner #bedroom #masterbedroom #luxurybedroom #luxuryhomes #bedroomdesign #whitebedroom #panelling #panelledwalls #milwork #classicbed #traditionalbed #sophisticateddesign #woodworker #luxurywoodworker #cofferedceiling #ceilingideas #livingroom #اتاق_مستر
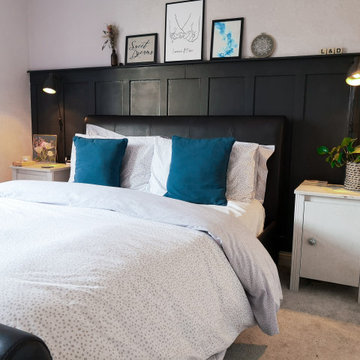
Master Bedroom design. This sophisticated bedroom has a playful twist by introducing a pop of petrol blue, and the homeowners own designed artwork. The black panelling creates a focal point behind the bed to make the room feel more grounded. While the pink paint colour (Craig & Rose Hermitage) adds a feminine softness.
This space was completed on a budget. So it was mostly paint, wood and a few accessories to bring this look together.
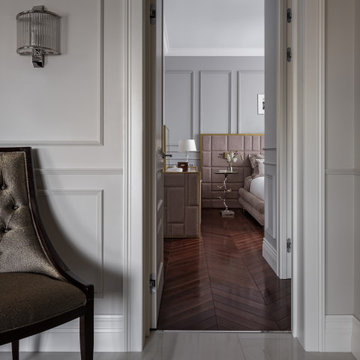
Дизайн-проект реализован Архитектором-Дизайнером Екатериной Ялалтыновой. Комплектация и декорирование - Бюро9.
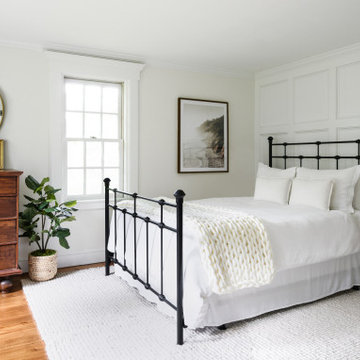
One of oldest houses we’ve had the pleasure to work on, this 1850 farmhouse needed some interior renovations after a water leak on the second floor. Not only did the water damage impact the two bedrooms on the second floor, but also the first floor guest room. After the homeowner shared his vision with us, we got to work bringing it to reality. What resulted are three unique spaces, designed and crafted with timeless appreciation.
For the first floor guest room, we added custom moldings to create a feature wall. As well as a built in desk with shelving in a corner of the room that would have otherwise been wasted space. For the second floor kid’s bedrooms, we added shiplap to the slanted ceilings. Painting the ceiling white brings a modern feel to an old space.

GRAND LUXURY MASTERBEDROOM, DECKED OUT IN BLACK ON BLACK PAINTING, WAINSCOTTING, AND FLOOR WITH HINTS OF GOLD TONE AND SCONCES.
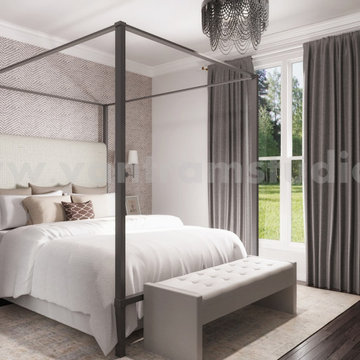
design of Contemporary Master Bedroom with specious Balcony by architectural visualization services. A Bedroom that has a balcony or terrace with amazing view is a wonderful privilege.This idea of master Bedroom Interior Design with bed , night lamp, modern ceiling design, fancy hanging light, dummy plant, glass table & texture wall windows with curtains in the bedroom with outside view.
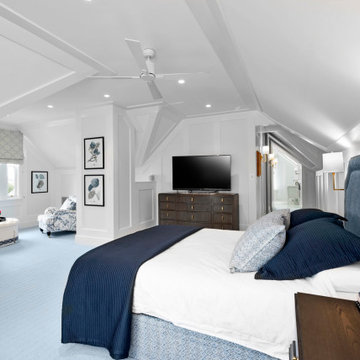
The original & modern features in a heritage renovation needs careful consideration & custom creation to truly make the design sing. This home does just that, and more.
Every period detail has been restored and custom details have been crafted to highlight the heritage beauty of the home. A custom staircase in tallow wood, tailor made cabinetry, restored windowed archways and decorative ceiling art, elaborate period skirting and wall panelling to white and brass lighting honours the beautiful original details in the home while giving a crisp finish that feels almost a little modern.
Intrim supplied Intrim SK1172 skirting in 260mm high and Intrim SK1171 118mm architrave for the downstairs level, Intrim SK757 in 185mm high and 90mm architraves for upstairs and Intrim IN11 inlay mould inside the board and batten.
Design: Natasha Levak | Build: Capcar | Photography: In Haus Media
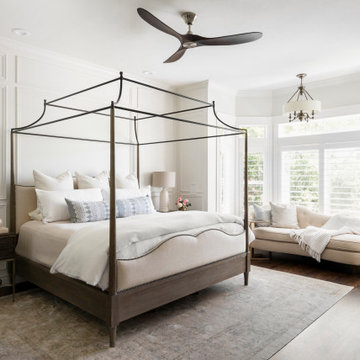
Traditional millwork details, neutral color palette, and custom furniture abd bedding combine to make a luxurious retreat. A chaise lounge invites comfortable living.
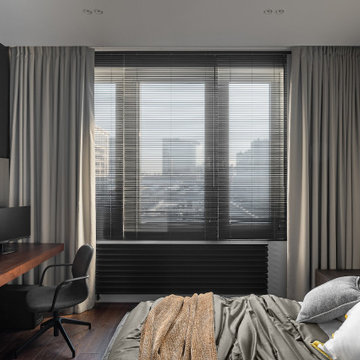
The 3.5 m long desk was placed in the bedroom. It is made without a single support leg and has a metal frame. We wanted to make the wall above the table more textured, so we put an embossed panel there.
We design interiors of homes and apartments worldwide. If you need well-thought and aesthetical interior, submit a request on the website.
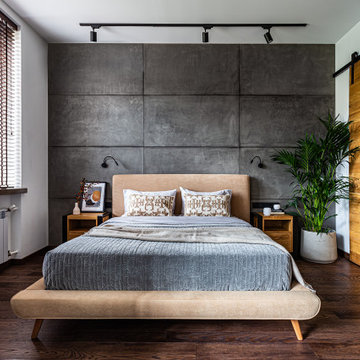
Спальня с гардеробной.
Дизайн проект: Семен Чечулин
Стиль: Наталья Орешкова
Bedroom with Wainscoting and Panelled Walls Ideas and Designs
3
