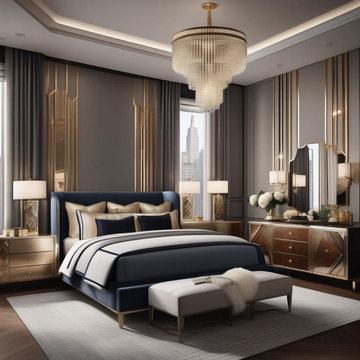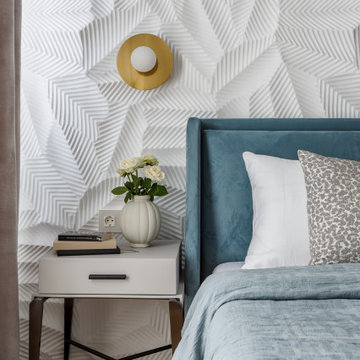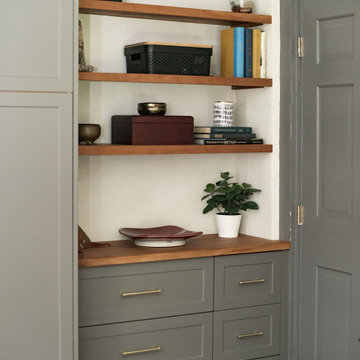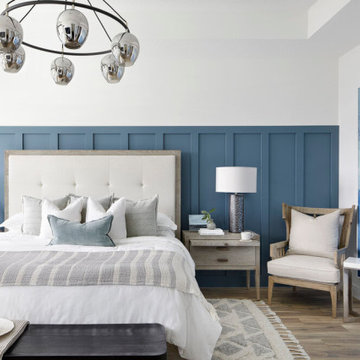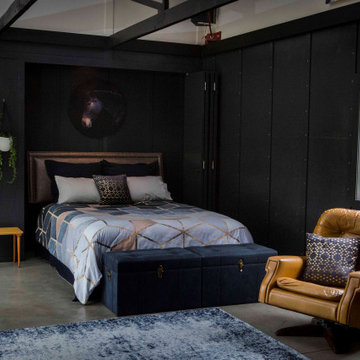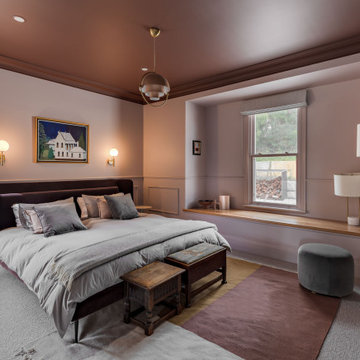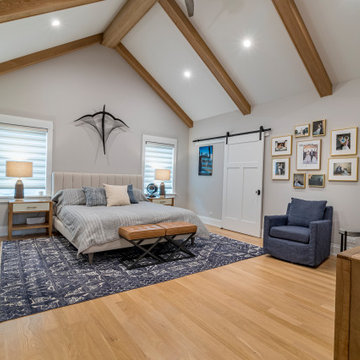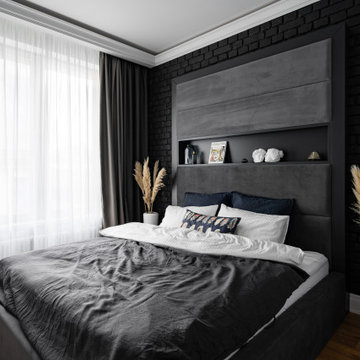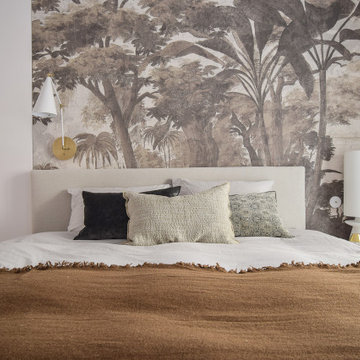Bedroom with Wainscoting and Brick Walls Ideas and Designs
Refine by:
Budget
Sort by:Popular Today
221 - 240 of 2,703 photos
Item 1 of 3

A master bedroom with a deck, dark wood shiplap ceiling, and beachy decor
Photo by Ashley Avila Photography
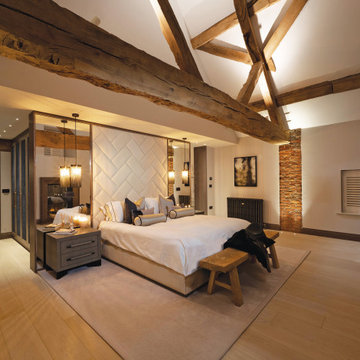
Re-design and oriented Master bedroom suite with vaulted ceiling displaying the king trusses. Bath tub in the corner of the room.
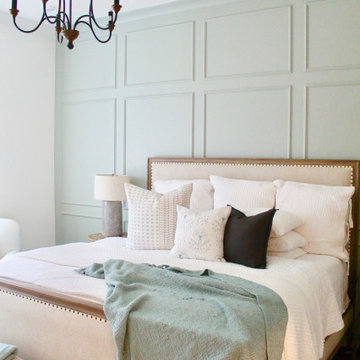
This home was meant to feel collected. Although this home boasts modern features, the French Country style was hidden underneath and was exposed with furnishings. This home is situated in the trees and each space is influenced by the nature right outside the window. The palette for this home focuses on shades of gray, hues of soft blues, fresh white, and rich woods.
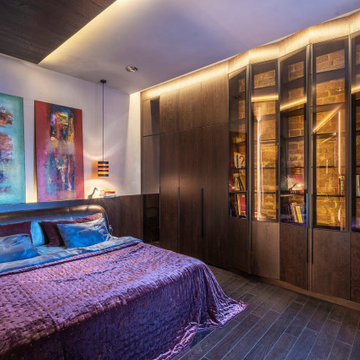
Спальня, объединённая с гардеробной комнатой и ванной - представляет из себя единое пространство. Мы визуально увеличили его за счёт отражений и скрытой подсветки, которая используется как основной источник. Фасады мебели в гардеробной выполнены из тёмного тонированного стекла, которое отражает свет и зрительно расширяет помещение. В спальне мы сохранили любимую кожаную кровать с прежней квартиры. Над изголовьем с подсветкой располагается пара минималистичных подвесных светильников и современный арт. Ломаный стеклянный стеллаж закрывает историческую кирпичную стену с подсветкой. Глухая часть стеллажа скрывает за собой потайной вход, который ведёт на черную лестницу и небольшую сейфовую комнату.
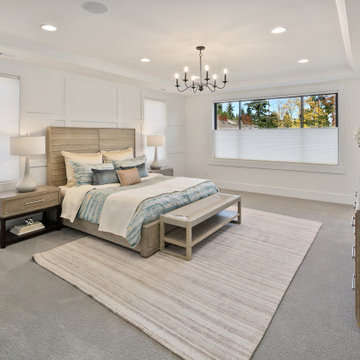
The Kelso's Primary Bedroom exudes a sense of elegance and modern charm. The black and iron chandeliers suspended from the ceiling serve as striking focal points, casting a warm and inviting glow throughout the room. The black windows add a touch of sophistication and contrast against the light-toned walls. Blue bed sheets bring a pop of color and create a tranquil atmosphere. The soft gray carpet covers the floor, providing a cozy and comfortable feel, while the light gray rug adds texture and visual interest. The light hardwood bed frame complements the overall color scheme and adds a natural element to the space. A round black wood mirror adorns one of the walls, adding depth and enhancing the room's aesthetic appeal. The tray ceiling adds architectural interest and offers the opportunity for creative lighting arrangements. The white baseboard and white wainscoting wall provide a clean and crisp backdrop, adding a touch of sophistication. White blinds on the windows allow for privacy and control of natural light. The white window trim frames the views and complements the overall color scheme. A wicker bench provides additional seating and a touch of organic texture. The Kelso's Primary Bedroom is a harmonious blend of modern elements, calming hues, and refined details, creating a serene and stylish retreat.
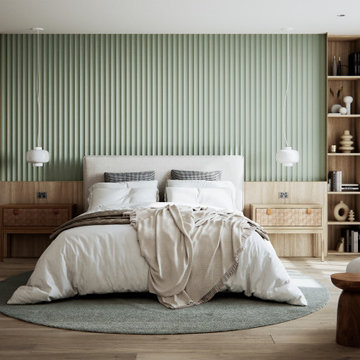
This master bedroom radiates warmth and coziness, enveloping you in a soothing embrace. A round rug anchors the space, while fluted wall panelling adds texture and character. Open shelving brings both functionality and style, completing a tranquil retreat.
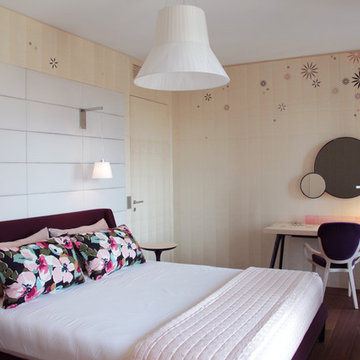
Le film culte de 1955 avec Cary Grant et Grace Kelly "To Catch a Thief" a été l'une des principales source d'inspiration pour la conception de cet appartement glamour en duplex. Le Studio Catoir a eu carte blanche pour la conception et l'esthétique de l'appartement. Tous les meubles, qu'ils soient amovibles ou intégrés, sont signés Studio Catoir, la plupart sur mesure, de même que les cheminées, la menuiserie, les poignées de porte et les tapis. Un appartement plein de caractère et de personnalité, avec des touches ludiques et des influences rétro dans certaines parties de l'appartement.
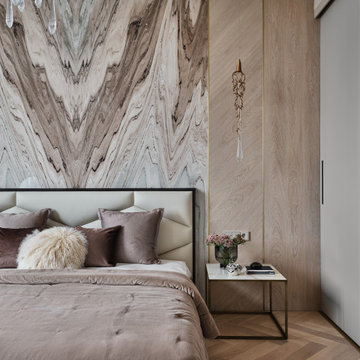
Для оформления спальни хотелось использовать максимум натуральных материалов и фактур. Образцы стеновых панелей с натуральным шпоном дуба мы с хозяйкой утверждали несколько месяцев. Нужен был определенный тон, созвучный мрамору, легкая «седина» прожилок, структурированная фактура. Столярная мастерская «Своё» смогла воплотить замысел. Изящные латунные полосы на стене разделяют разные материалы. Обычно используют Т-образный профиль, чтобы закрыть стык покрытий. Но красота в деталях, мы и тут усложнили себе задачу, выбрали П-образный профиль и встроили в плоскость стены. С одной стороны, неожиданным решением стало использование в спальне мраморных поверхностей. Сделано это для того, чтобы визуально теплые деревянные стеновые панели в контрасте с холодной поверхностью натурального мрамора зазвучали ярче. Природный рисунок мрамора поддерживается в светильниках Serip серии Agua и Liquid. Светильники в интерьере спальни являются органическим стилевым произведением. На полу – инженерная доска с дубовым покрытием от паркетного ателье Luxury Floor. Дополнительный уют, мягкость придают текстильные принадлежности: шторы, подушки от Empire Design. Шкаф и комод растворяются в интерьере, они тут не главные.
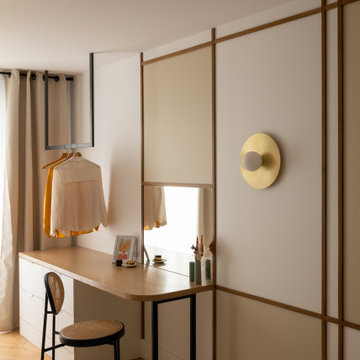
Au sortir de la pandémie, de nombreuses surfaces commerciales se sont retrouvées désaffectées de leurs fonctions et occupants.
C’est ainsi que ce local à usage de bureaux fut acquis par les propriétaires dans le but de le convertir en appartement destiné à la location hôtelière.
Deux mots d’ordre pour cette transformation complète : élégance et raffinement, le tout en intégrant deux chambres et deux salles d’eau dans cet espace de forme carrée, dont seul un mur comportait des fenêtres.
Le travail du plan et de l’optimisation spatiale furent cruciaux dans cette rénovation, où les courbes ont naturellement pris place dans la forme des espaces et des agencements afin de fluidifier les circulations.
Moulures, parquet en Point de Hongrie et pierres naturelles se sont associées à la menuiserie et tapisserie sur mesure afin de créer un écrin fonctionnel et sophistiqué, où les lignes tantôt convexes, tantôt concaves, distribuent un appartement de trois pièces haut de gamme.
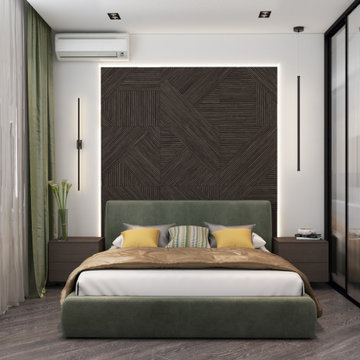
Нестандартная планировка и небольшая площадь квартиры. Пожелания заказчика: вместительный шкаф, двухспальная кровать, туалетный столик и разместить телевизор.

Arsight's design brilliance is evident in this stunning Chelsea apartment bedroom, where luxury meets Scandinavian aesthetics. The towering ceilings accentuate the bright, white color palette, complimented by the character of reclaimed flooring. Tastefully selected pendant lights and sconces bathe the glass partitioned walls in a soft glow, lending the space a contemporary edge. With a Scandinavian bed, marble accents, and sliding doors, the room is a testament to minimalist yet opulent design.
Bedroom with Wainscoting and Brick Walls Ideas and Designs
12
