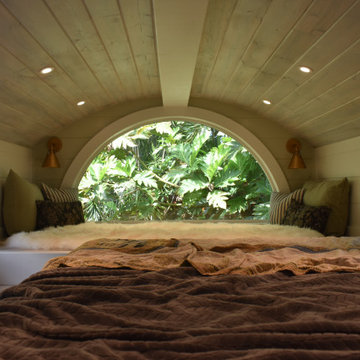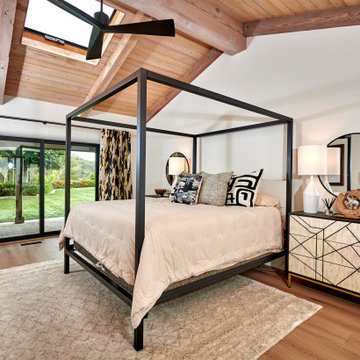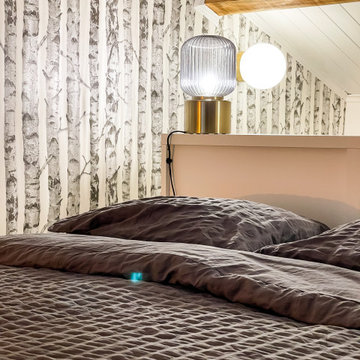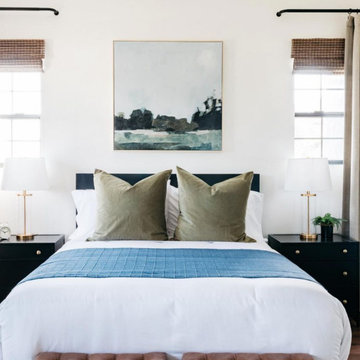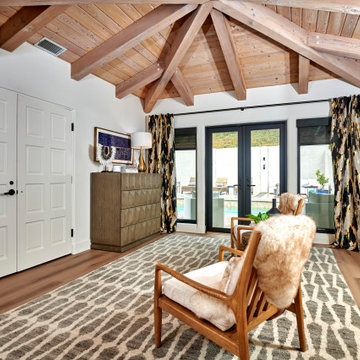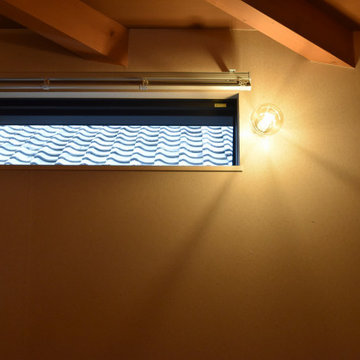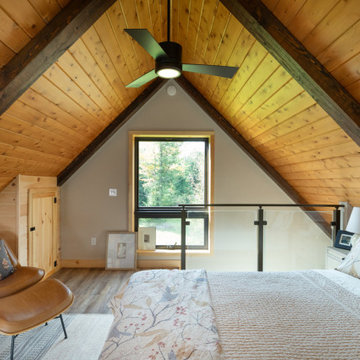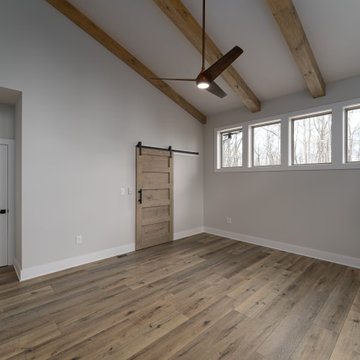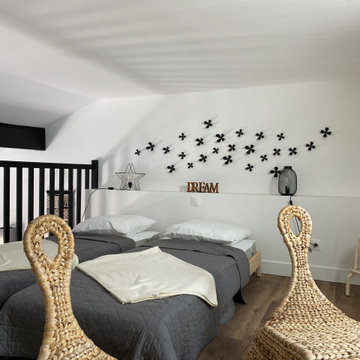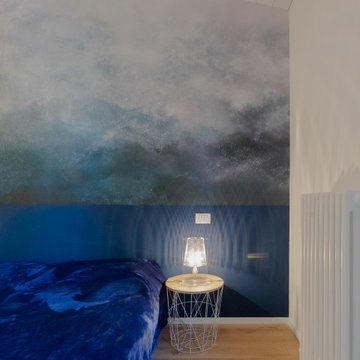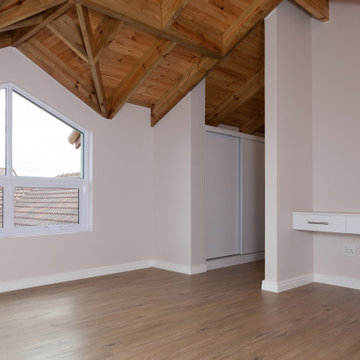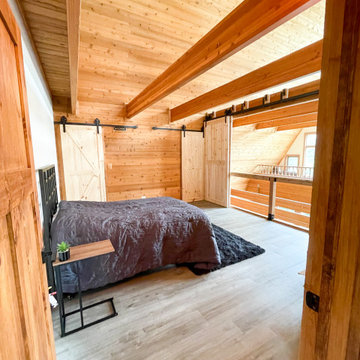Bedroom with Vinyl Flooring and Exposed Beams Ideas and Designs
Refine by:
Budget
Sort by:Popular Today
21 - 40 of 123 photos
Item 1 of 3
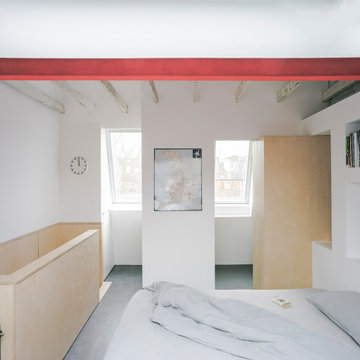
The property is a maisonette arranged on upper ground and first floor levels, is set within a 1980s terrace overlooking a similar development designed in 1976 by Sir Terry Farrell and Sir Nicholas Grimshaw.
The client wanted to convert the steep roofspace into additional accommodations and to reconfigure the existing house to improve the neglected interiors.
Once again our approach adopts a phenomenological strategy devised to stimulate the bodies of the users when negotiating different spaces, whether ascending or descending. Everyday movements around the house generate an enhanced choreography that transforms static spaces into a dynamic experience.
The reconfiguration of the middle floor aims to reduce circulation space in favour of larger bedrooms and service facilities. While the brick shell of the house is treated as a blank volume, the stairwell, designed as a subordinate space within a primary volume, is lined with birch plywood from ground to roof level. Concurrently the materials of seamless grey floors and white vertical surfaces, are reduced to the minimum to enhance the natural property of the timber in its phenomenological role.
With a strong conceptual approach the space can be handed over to the owner for appropriation and personalisation.
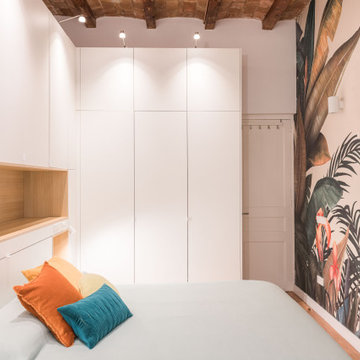
Creamos una amplia zona de almacenaje en la habitación integrando las mesitas de noche y la iluminación del espacio.
Damos caràcter al espacio con el papel pintado que nos transmite la selva y la naturaleza, y rompe con el minimalismo del resto de la estancia.
Diseñamos una puerta corredera de acero y cristal que nos separa el baño suite y permite la entrada de luz en la habitación.
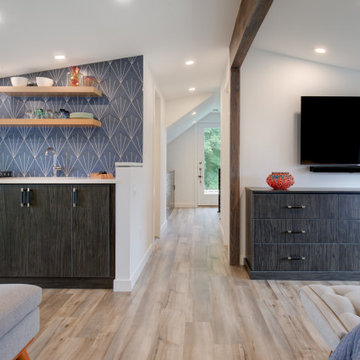
This studio apartment has a combo sleeping area, living area and kitchenette. Large windows on both sides of the room allow ample natural light giving the room a spacious airy feel. The ceiling beam adds visual interest as well as defines the spaces.
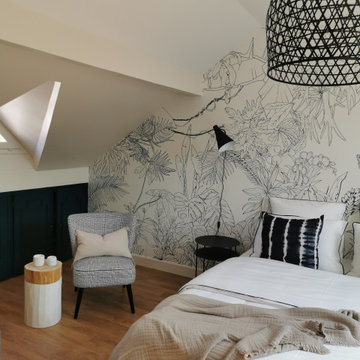
Grande métamorphose pour peu de travaux !
Les placards ont retrouvé une nouvelle jeunesse avec la teinte Hague Blue de chez Farrow & Ball,
L'ancien sol en carrelage fait place à un sol en parquet, tous les murs ont été repeint en blanc, seul le mur de la tête de lit a été habillé d'un papier peint panoramique jungle tropical.
Fonctionnelle, des appliques encadrent le lit, accompagnées par des tables de chevets ultra pratique avec ses 3 tablettes. En face, une commodes avec de nombreux tiroirs vient compléter les rangements intégrés sous pente ainsi qu'un portant mural.
Nous recherchons tous dans une chambre une ambiance cocooning, réconfortante, pour cela, nous avons agrémenté la chambre avec un fauteuil en velours, des touches de bois, un beau tapis en laine, du linge de lit en coton et gaze de coton et nous avons multiplié les coussins sur le lit.
Le tout dans un camaïeu de bleu, blanc noir !
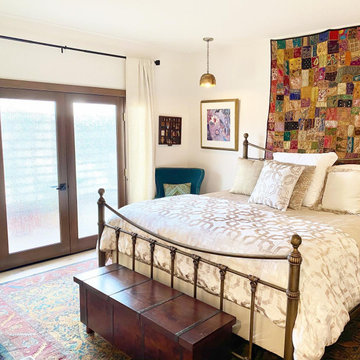
The open plan entry, kitchen, living, dining, with a whole wall of frameless folding doors highlighting the gorgeous harbor view is what dreams are made of. The space isn't large, but our design maximized every inch and brought the entire condo together. Our goal was to have a cohesive design throughout the whole house that was unique and special to our Client yet could be appreciated by anyone. Sparing no attention to detail, this Moroccan theme feels comfortable and fashionable all at the same time. The mixed metal finishes and warm wood cabinets and beams along with the sparkling backsplash and beautiful lighting and furniture pieces make this room a place to be remembered. Warm and inspiring, we don't want to leave this amazing space~
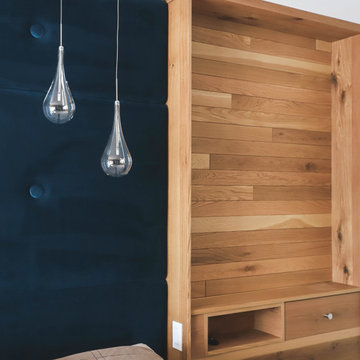
To better suit the clients, we changed the upper floor plan from three bedrooms and two small bathrooms into a master bedroom suite and a bedroom and ensuite for their son.
Framing the master bed is a built-in wood slat wall feature with a storage drawer and charging nook that also acts as a bedside table. The wood is offset by the soft texture of the custom upholstered headboard.
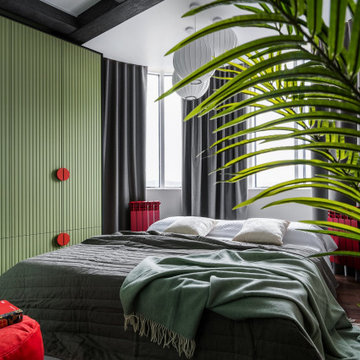
Красивая спальня выполненная в восточных традициях, матрас как бы оставленный на полу, так как кровать стоит в эркер и не имеет изголовья, создается иллюзия что ее нет совсем.
Стилизованные светильники, балки на потолке и даже - батареи, все это отсылает нас к культуре Японии.
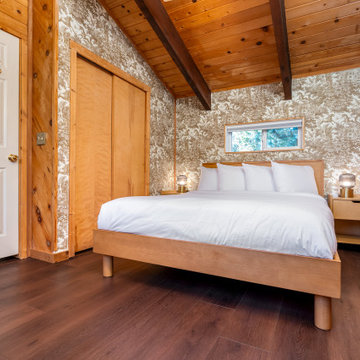
A rich, even, walnut tone with a smooth finish. This versatile color works flawlessly with both modern and classic styles. With the Modin Collection, we have raised the bar on luxury vinyl plank. The result is a new standard in resilient flooring. Modin offers true embossed in register texture, a low sheen level, a rigid SPC core, an industry-leading wear layer, and so much more.
Bedroom with Vinyl Flooring and Exposed Beams Ideas and Designs
2
