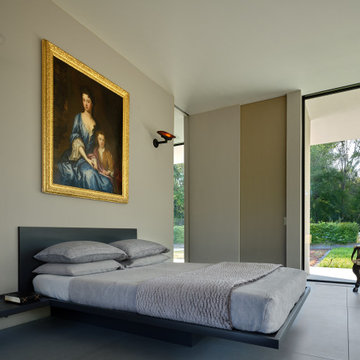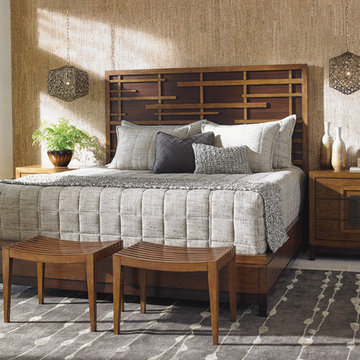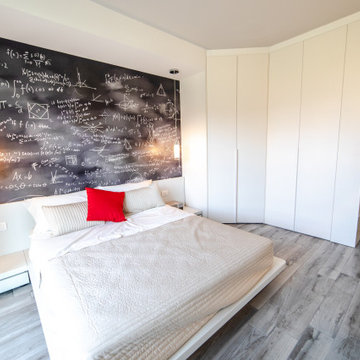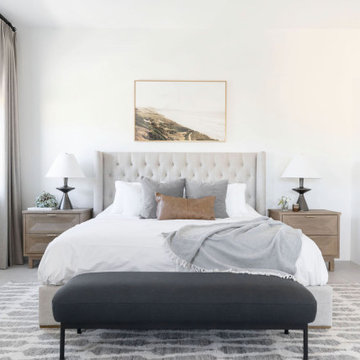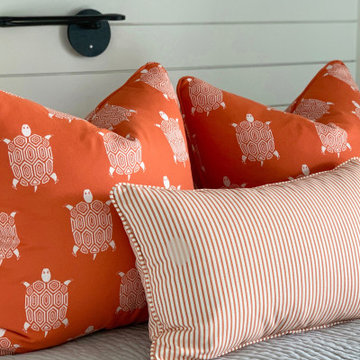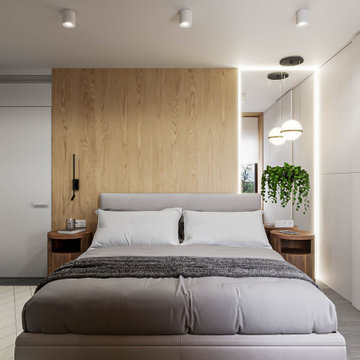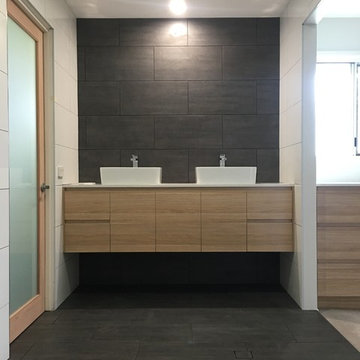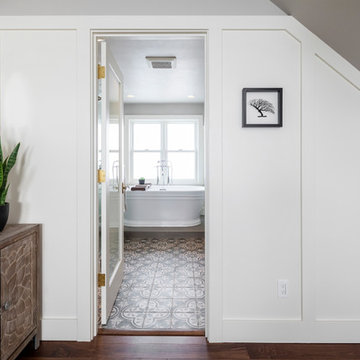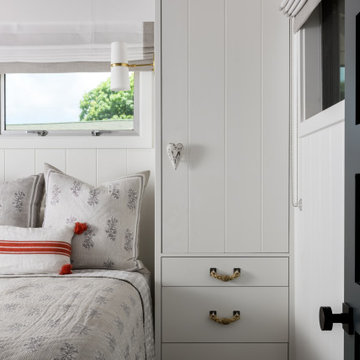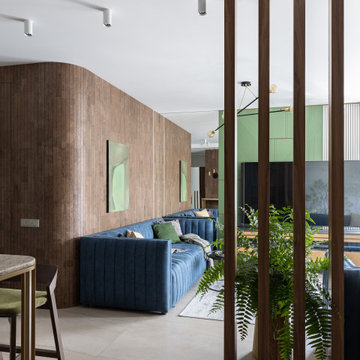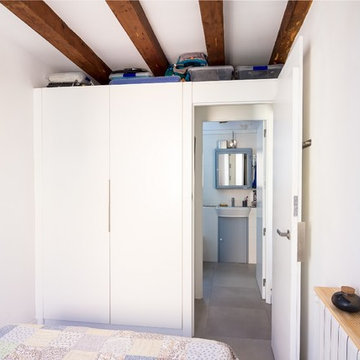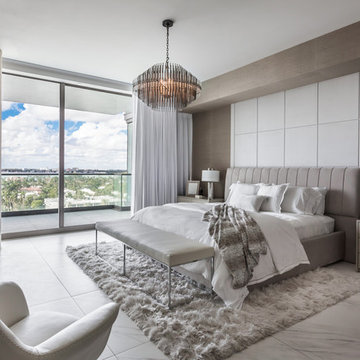Bedroom with Porcelain Flooring and Grey Floors Ideas and Designs
Refine by:
Budget
Sort by:Popular Today
201 - 220 of 1,712 photos
Item 1 of 3
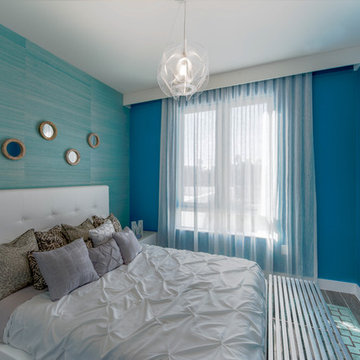
Bedroom
Residential home
Location: Landmark at Lennar
Design By: Barbara Delgado - D'Liberatore by B
Photo by: Melissa Mederos and Manny Prades of Pryme Production
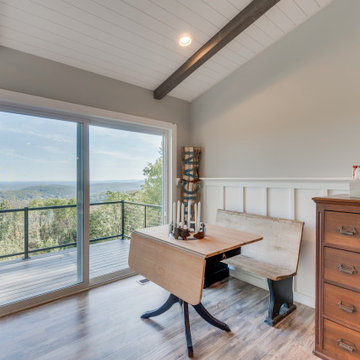
We transitioned the floor tile to the rear shower wall with an inset flower glass tile to incorporate the adjoining tile and keep with the cottage theme
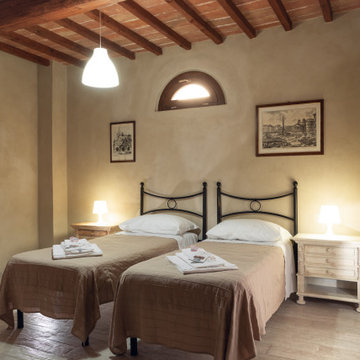
Committenti: Francesca & Davide. Ripresa fotografica: impiego obiettivo 24mm su pieno formato; macchina su treppiedi con allineamento ortogonale dell'inquadratura; impiego luce naturale esistente con l'ausilio di luci flash e luci continue 5500°K. Post-produzione: aggiustamenti base immagine; fusione manuale di livelli con differente esposizione per produrre un'immagine ad alto intervallo dinamico ma realistica; rimozione elementi di disturbo. Obiettivo commerciale: realizzazione fotografie di complemento ad annunci su siti web di affitti come Airbnb, Booking, eccetera; pubblicità su social network.
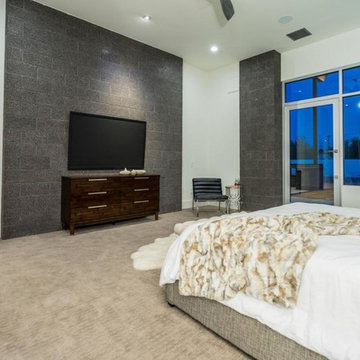
We love this modern master bedroom with a custom headboard and nightstands.
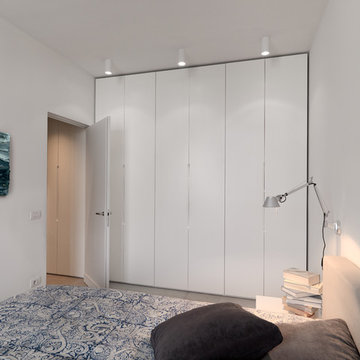
Adriano Pecchio fotografo.
Camera da letto matrimoniale, con armadio su misura a tutta altezza con ante laccate bianche opache lisce. Letto contenitore e luci comodini a parete artemide tolomeo.
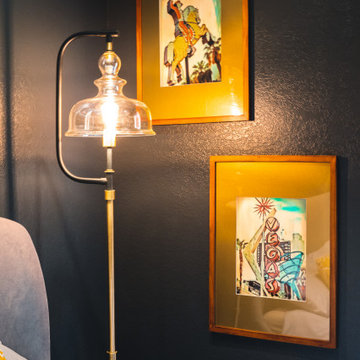
Guest Bedroom Renovation. Client requested a unique boutique hotel vibe, and to use Hotel Indigo for inspiration.
Removed Carpet, replaced with gorgeous water color porcelain tile. Repainted deep grays with bold yellow trim and fretwork. Replaced basic white ceiling fan with two tone wood and metal modern ceiling fan with dimmable, white color-shifting LED light. Furnished with an eclectic mix of midcentury styled pieces, as well as industrial and art deco style lamps, a live-edge wood side table, light gray velvet bed, bamboo roman shades, and open clothing storage. Finished with décor items and artwork.
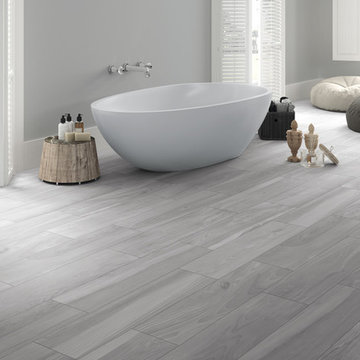
Beautiful Wood Look Porcelain Tile
Rectified 8" x 45" & 8" x 36"
( Made in Spain )
Only $ 2.59 sq.ftA
All in stock ready for pick up
Call us for a quote
786-314-4533 >>>>>>>>>>>>>>>>>> ask for Ariel
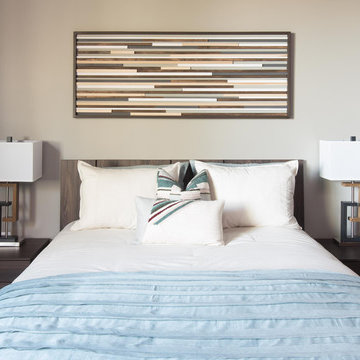
Design by Blue Heron in Partnership with Cantoni. Photos By: Stephen Morgan
For many, Las Vegas is a destination that transports you away from reality. The same can be said of the thirty-nine modern homes built in The Bluffs Community by luxury design/build firm, Blue Heron. Perched on a hillside in Southern Highlands, The Bluffs is a private gated community overlooking the Las Vegas Valley with unparalleled views of the mountains and the Las Vegas Strip. Indoor-outdoor living concepts, sustainable designs and distinctive floorplans create a modern lifestyle that makes coming home feel like a getaway.
To give potential residents a sense for what their custom home could look like at The Bluffs, Blue Heron partnered with Cantoni to furnish a model home and create interiors that would complement the Vegas Modern™ architectural style. “We were really trying to introduce something that hadn’t been seen before in our area. Our homes are so innovative, so personal and unique that it takes truly spectacular furnishings to complete their stories as well as speak to the emotions of everyone who visits our homes,” shares Kathy May, director of interior design at Blue Heron. “Cantoni has been the perfect partner in this endeavor in that, like Blue Heron, Cantoni is innovative and pushes boundaries.”
Utilizing Cantoni’s extensive portfolio, the Blue Heron Interior Design team was able to customize nearly every piece in the home to create a thoughtful and curated look for each space. “Having access to so many high-quality and diverse furnishing lines enables us to think outside the box and create unique turnkey designs for our clients with confidence,” says Kathy May, adding that the quality and one-of-a-kind feel of the pieces are unmatched.
rom the perfectly situated sectional in the downstairs family room to the unique blue velvet dining chairs, the home breathes modern elegance. “I particularly love the master bed,” says Kathy. “We had created a concept design of what we wanted it to be and worked with one of Cantoni’s longtime partners, to bring it to life. It turned out amazing and really speaks to the character of the room.”
The combination of Cantoni’s soft contemporary touch and Blue Heron’s distinctive designs are what made this project a unified experience. “The partnership really showcases Cantoni’s capabilities to manage projects like this from presentation to execution,” shares Luca Mazzolani, vice president of sales at Cantoni. “We work directly with the client to produce custom pieces like you see in this home and ensure a seamless and successful result.”
And what a stunning result it is. There was no Las Vegas luck involved in this project, just a sureness of style and service that brought together Blue Heron and Cantoni to create one well-designed home.
To learn more about Blue Heron Design Build, visit www.blueheron.com.
Bedroom with Porcelain Flooring and Grey Floors Ideas and Designs
11
