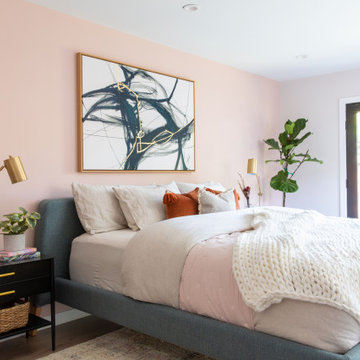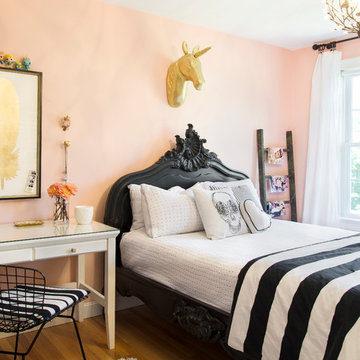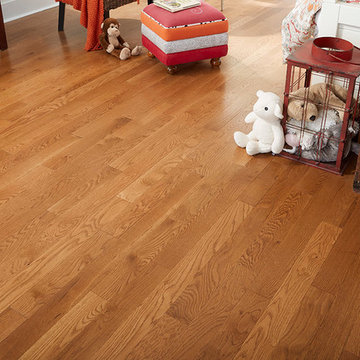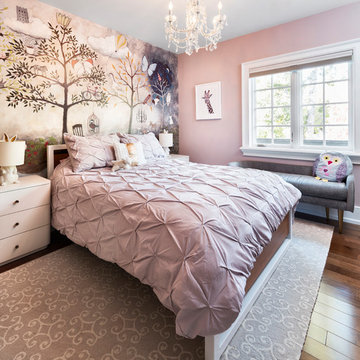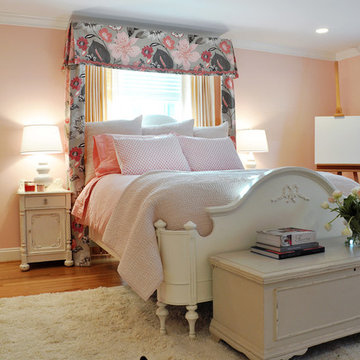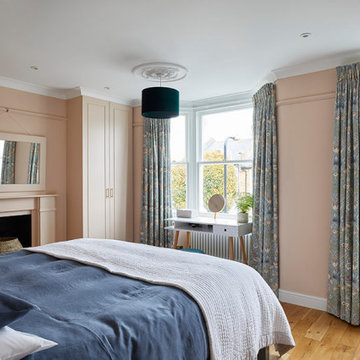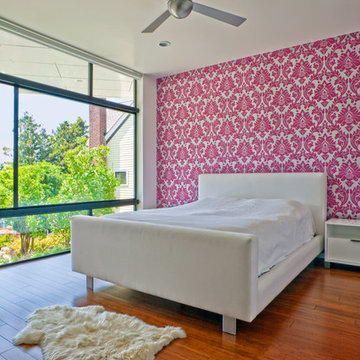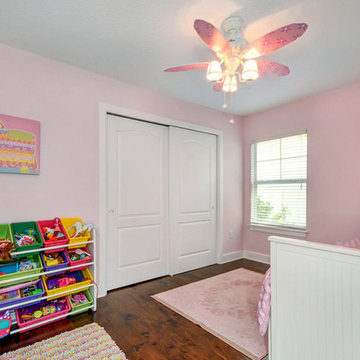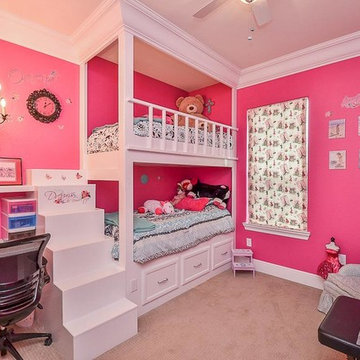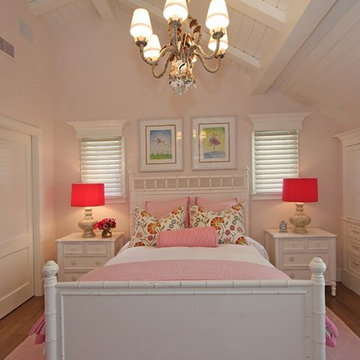Bedroom with Pink Walls and Medium Hardwood Flooring Ideas and Designs
Refine by:
Budget
Sort by:Popular Today
101 - 120 of 875 photos
Item 1 of 3
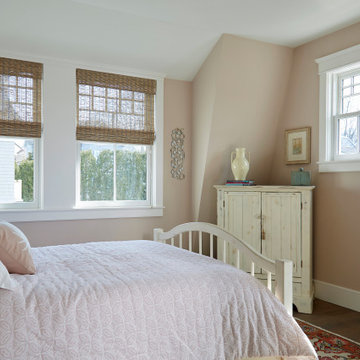
A sense of calm is perceptible in this bedroom. Benjamin Moore "Pinky Swear" graces the walls. Creamy painted cottage style furniture, soft woven wood shades and grey wicker accents complete the look.
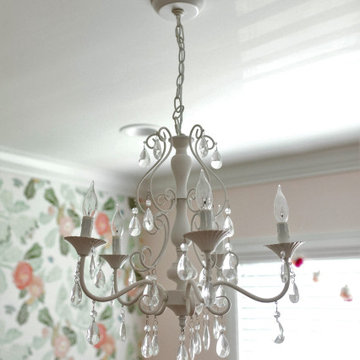
Darling toddler's room with a bold floral print wall covering setting the tone. Corner reading nook and fluffy white area rugs add a cozy feeling.
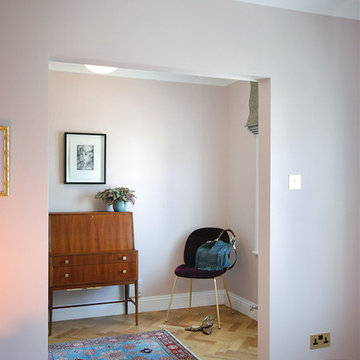
We changed the footprint with a walk in wardrobe in the master bedroom, and replaced some very outdated interiors. Short plank parquet chevron wooden flooring was used throughout the apartment to create a feeling of space, with a soft pastel colour palette of blue, pink and grey tying all rooms together.
Photo credit: Lyndon Douglas Photography
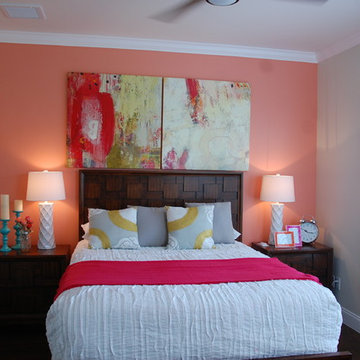
Like this Plan? See more of this project on our website http://gokeesee.com/homeplans
HOME PLAN ID: C13-03186-62A
Taryn Meeks
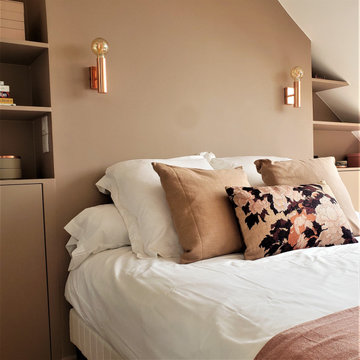
Rénovation d'un maison 1930 | 120m2 | Lille (projet livré partiellement / fin des travaux prévu pour Octobre 2021)
C'est une atmosphère à la fois douce et élégante qui résulte de la réhabilitation de cette maison familiale.
Au RDC, l'amputation d'un couloir de 12 mètres et le déplacement des toilettes qui empiétaient sur le séjour ont suffi pour agrandir nettement l'espace de vie et à tirer parti de certaines surfaces jusqu'alors inexploitées. La cuisine, qui était excentrée dans une étroite annexe au fond de la maison, a regagné son statut de point névralgique dans l'axe de la salle à manger et du salon.
Aux étages supérieurs, le 1er niveau n'a nécessité que d'un simple rafraîchissement tandis que le dernier niveau a été compartimenté pour accueillir une chambre parentale avec dressing, salle de bain et espace de couchage.
Pour préserver le charme des lieux, tous les attributs caractéristiques de ce type de maison - cheminées, moulures, parquet… - ont été conservés et valorisés.
une dominante de bleu associée à de subtils roses imprègne les différents espaces qui se veulent à la fois harmonieux et reposants. Des touches de cuivre, de laiton et de marbre, présent dans les accessoires, agrémentent la palette de texture. Les carrelages à l'ancienne et les motifs floraux disséminés dans la maison à travers la tapisserie ou les textiles insufflent une note poétique dans un esprit rétro.
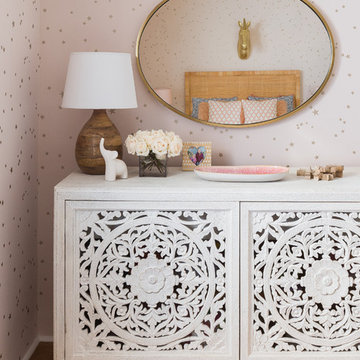
photo credit: Haris Kenjar
Anthropologie wallpaper + dresser.
Serena & Lily bed.
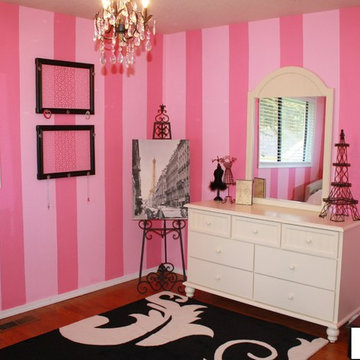
This Parisian paradise was designed for a very special young girl. Her Mother contacted Greene Designs looking for someone to create the room her daughter had been dreaming about for years. Due to an accident when she was an infant she has had to endure hundreds of surgeries over her life. When I heard her story I knew she was deserving of something wonderful. Her Mother and I set out to create a room that has a touch of Parisian sophistication (a place they hope to visit soon), and the fun and whimsy of a pre-teen’s room. This bedroom includes a daybed with a trundle perfect for sleepovers, a charming nightstand with a bit of “bling”, a vanity where she can do her makeup, a dresser with a mirror, and a chandelier. The paint and accessories pulled the room together completing the Parisian design. I was so happy to be chosen to design a room for such a fun, sweet, and courageous young lady.
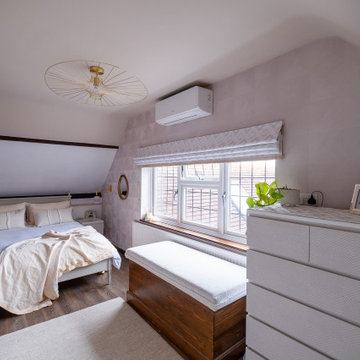
The client wanted to a calming, relaxing feel to this eaves room and to keep it very pale and neutral. Texture was brought into it through a geometric, tactile wallpaper, boucle upholstery on the linen box, metallics on the fittings and soft, relaxed linen bedding. The Ikea hack used on the furniture was an inspired design at the request of the client and works very well with the rest of the room.
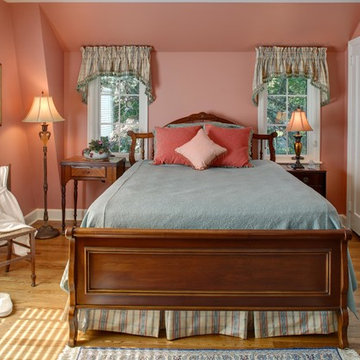
This walk up attic space was converted to a guest room off the teen girls "TV" room. Family heirloom furniture pieces were combined with bright fabrics for pillows and window valances to make a warm inviting space for overnight guests. Peter Rymwid
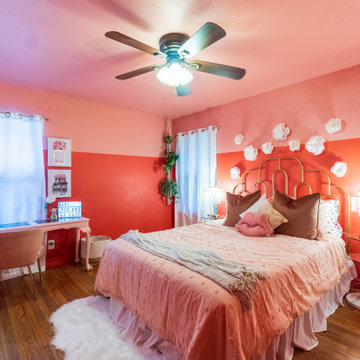
The PINK ROOM! This feminine bedroom features multiple shades of pink and celebrates all things femme! It's all in the details here with female form vases, glamorous trumpet tables, Hollywood regency lighting and headboard, and a custom painted vanity table. She even sends you a kiss goodnight!
Bedroom with Pink Walls and Medium Hardwood Flooring Ideas and Designs
6
